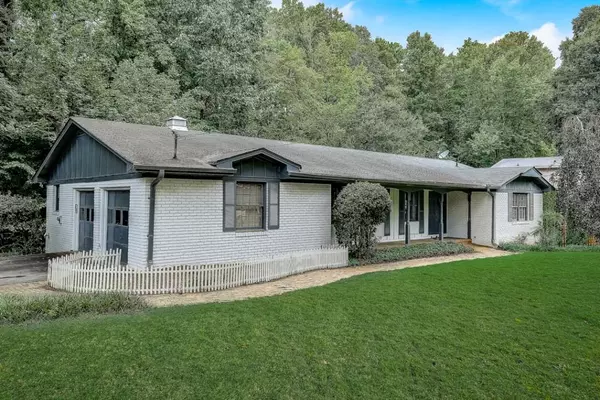$369,000
$385,000
4.2%For more information regarding the value of a property, please contact us for a free consultation.
4 Beds
3 Baths
2,111 SqFt
SOLD DATE : 10/09/2020
Key Details
Sold Price $369,000
Property Type Single Family Home
Sub Type Single Family Residence
Listing Status Sold
Purchase Type For Sale
Square Footage 2,111 sqft
Price per Sqft $174
Subdivision Dunwoody North
MLS Listing ID 6760460
Sold Date 10/09/20
Style Ranch
Bedrooms 4
Full Baths 3
Construction Status Resale
HOA Y/N No
Originating Board FMLS API
Year Built 1966
Annual Tax Amount $5,658
Tax Year 2019
Lot Size 0.500 Acres
Acres 0.5
Property Description
***HIGHLY MOTIVATED SELLER*** Gorgeous 4-sided brick ranch in Dunwoody North! The home is now vacant and empty. New exterior and interior paint, new flooring, and a new water heater. On the main level, enjoy three bedrooms - one master en-suite and two other bedrooms which share a hall bath. Both upstairs bathrooms are renovated. The terrace level basement offers a sitting room, a flex room, a full bathroom, and a spacious bedroom with separate entry. The brick fireside living room with built-in cabinetry is adjacent to the sunroom which offers the perfect space for relaxation and entertaining guests! The completely renovated eat-in kitchen features beautiful new granite counters, a new sink, new subway tile backsplash, and stainless steel appliances including a gas oven range and ventilation hood. The barn door was also added to the pantry. While the backyard is on the small side, you'll enjoy the spacious front yard and the serenity of sitting on your large rocking chair front porch in this quiet neighborhood. Home sits on a large corner lot and is walking distance to the nearby Brook Run Park which offers walking trails, open fields, pavilions, a skate park, a dog park, and a large playground! Easy access to Perimeter Mall, I-85, I-285, and 400. So much to love in this home and this location is sure to meet all your desires!
Location
State GA
County Dekalb
Area 121 - Dunwoody
Lake Name None
Rooms
Bedroom Description Master on Main
Other Rooms None
Basement Crawl Space, Finished Bath, Partial
Main Level Bedrooms 3
Dining Room Separate Dining Room
Interior
Interior Features Bookcases, Entrance Foyer, His and Hers Closets
Heating Forced Air, Natural Gas
Cooling Central Air
Flooring Vinyl
Fireplaces Number 1
Fireplaces Type Family Room
Window Features None
Appliance Dishwasher, Electric Oven, Gas Cooktop, Microwave, Refrigerator, Self Cleaning Oven
Laundry Laundry Room
Exterior
Exterior Feature None
Parking Features Garage, Garage Door Opener, Garage Faces Side
Garage Spaces 2.0
Fence None
Pool None
Community Features Near Schools, Near Shopping, Park
Utilities Available Electricity Available, Sewer Available, Water Available
Waterfront Description None
View Other
Roof Type Composition
Street Surface Asphalt
Accessibility None
Handicap Access None
Porch Covered, Front Porch, Patio
Total Parking Spaces 2
Building
Lot Description Corner Lot
Story One
Sewer Public Sewer
Water Public
Architectural Style Ranch
Level or Stories One
Structure Type Brick 4 Sides
New Construction No
Construction Status Resale
Schools
Elementary Schools Chesnut
Middle Schools Peachtree
High Schools Dunwoody
Others
Senior Community no
Restrictions false
Tax ID 18 355 09 017
Ownership Fee Simple
Financing no
Special Listing Condition None
Read Less Info
Want to know what your home might be worth? Contact us for a FREE valuation!

Our team is ready to help you sell your home for the highest possible price ASAP

Bought with HomeTura, LLC.
GET MORE INFORMATION
REALTOR®






