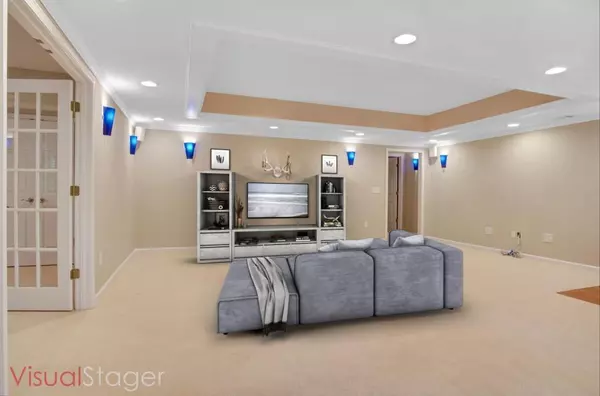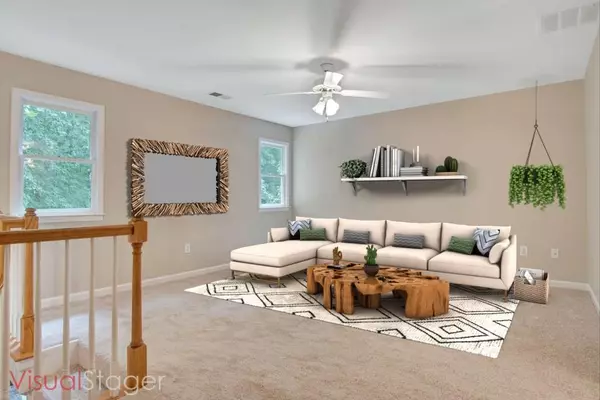$475,000
$484,900
2.0%For more information regarding the value of a property, please contact us for a free consultation.
5 Beds
4 Baths
4,741 SqFt
SOLD DATE : 10/02/2020
Key Details
Sold Price $475,000
Property Type Single Family Home
Sub Type Single Family Residence
Listing Status Sold
Purchase Type For Sale
Square Footage 4,741 sqft
Price per Sqft $100
Subdivision Oakleigh
MLS Listing ID 6762042
Sold Date 10/02/20
Style Traditional
Bedrooms 5
Full Baths 4
Construction Status Resale
HOA Y/N No
Originating Board FMLS API
Year Built 1996
Tax Year 2019
Lot Size 0.330 Acres
Acres 0.33
Property Description
Rare find in Oakleigh subdivision with five bedrooms. Primary bedroom & additional bedroom on the main floor which is perfect for in-home guest suite or home office. Fresh updates include new paint, new carpet, refinished hardwood floors, new light fixtures and new plumbing fixtures. Kitchen features a delta touch faucet and spice racks on either side of the microwave. Three bedrooms upstairs with a large loft right off the landing space. Basement complete with media room, exercise room and plenty of additional space for entertaining. Screened in porch off the main floor is the perfect spot to relax and enjoy the beautifully landscaped fenced-in backyard. Friendly & social neighborhood with plenty of opportunities to take advantage of the many amenities such as the pool, tennis courts, recreational field, playground, and beach volleyball court. Only minutes from the Avenues at West Cobb, Walmart Supercenter, Publix and Kroger.
Location
State GA
County Cobb
Area 73 - Cobb-West
Lake Name None
Rooms
Bedroom Description Master on Main, Other
Other Rooms None
Basement Daylight, Exterior Entry, Finished, Finished Bath, Full
Main Level Bedrooms 2
Dining Room Separate Dining Room
Interior
Interior Features Cathedral Ceiling(s), High Ceilings 9 ft Main, His and Hers Closets, Tray Ceiling(s)
Heating Forced Air
Cooling Ceiling Fan(s), Central Air
Flooring Carpet
Fireplaces Number 1
Fireplaces Type Great Room, Outside
Window Features Insulated Windows
Appliance Dishwasher, Disposal, Double Oven, Gas Cooktop, Microwave, Refrigerator
Laundry Laundry Room, Main Level
Exterior
Exterior Feature Other
Parking Features Garage, Garage Door Opener, Garage Faces Side, Kitchen Level
Garage Spaces 2.0
Fence Back Yard, Wood
Pool None
Community Features Clubhouse, Homeowners Assoc, Playground, Pool, Sidewalks, Swim Team, Tennis Court(s)
Utilities Available Cable Available, Electricity Available, Natural Gas Available, Phone Available, Sewer Available, Underground Utilities, Water Available
Waterfront Description None
View Other
Roof Type Composition
Street Surface Asphalt
Accessibility None
Handicap Access None
Porch Rear Porch, Screened
Total Parking Spaces 2
Building
Lot Description Back Yard, Front Yard, Landscaped, Level
Story Three Or More
Sewer Public Sewer
Water Public
Architectural Style Traditional
Level or Stories Three Or More
Structure Type Stucco
New Construction No
Construction Status Resale
Schools
Elementary Schools Kemp - Cobb
Middle Schools Lovinggood
High Schools Hillgrove
Others
HOA Fee Include Swim/Tennis
Senior Community no
Restrictions false
Tax ID 19016000220
Financing no
Special Listing Condition None
Read Less Info
Want to know what your home might be worth? Contact us for a FREE valuation!

Our team is ready to help you sell your home for the highest possible price ASAP

Bought with Red Barn Cityside
GET MORE INFORMATION

REALTOR®






