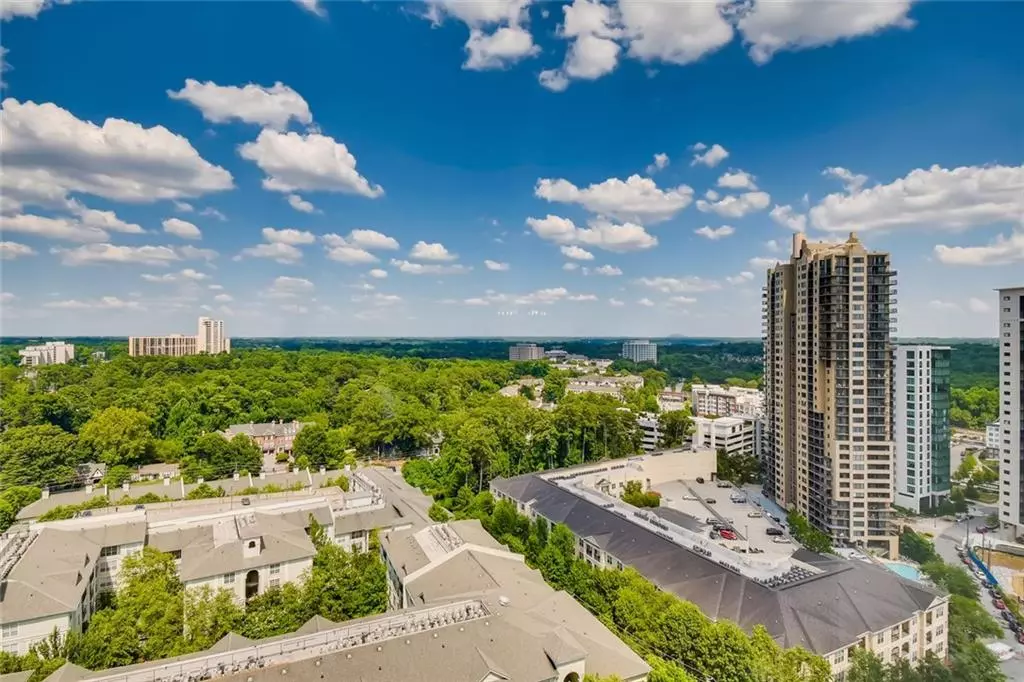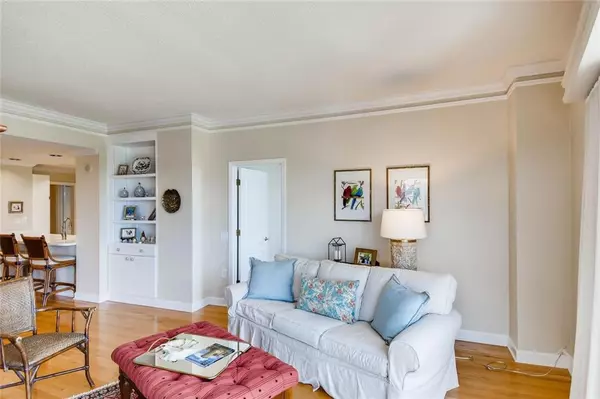$295,000
$300,000
1.7%For more information regarding the value of a property, please contact us for a free consultation.
2 Beds
1 Bath
1,209 SqFt
SOLD DATE : 11/23/2020
Key Details
Sold Price $295,000
Property Type Condo
Sub Type Condominium
Listing Status Sold
Purchase Type For Sale
Square Footage 1,209 sqft
Price per Sqft $244
Subdivision The Oaks At Buckhead
MLS Listing ID 6765149
Sold Date 11/23/20
Style High Rise (6 or more stories)
Bedrooms 2
Full Baths 1
Construction Status Resale
HOA Fees $556
HOA Y/N Yes
Originating Board FMLS API
Year Built 1992
Annual Tax Amount $4,435
Tax Year 2020
Lot Size 1,210 Sqft
Acres 0.0278
Property Description
Motivated Seller! Brand new HVAC system and new full-size side by side washer and dryer in this bright and sunny 2 bedroom condo located in the heart of Buckhead. The condo comes with 2 deeded parking spaces and a storage unit. Barely lived in - this condo has been used as a 2nd home by the owner. White Corian countertops in the kitchen and bathroom. Hardwood floors in the living room, dining room, and both bedrooms with white hexagon-shaped tile floors in the bathroom. The bathroom layout conveniently functions also as a powder room. Deep soaking tub, Kohler pedestal sink and Kohler commode in the powder room area, and Kohler sink in the vanity in the main part of the bathroom.
Great closet space with a large front hallway closet, linen closet, built-in master closet, and additional storage above washer and dryer. Located on the 17th floor you have spectacular views of Buckhead and Stone Mountain from your floor to ceiling windows. All residential hallways were renovated in 2020. Well-appointed amenities include a courtyard with a fountain and gazebo, fitness center with sauna, an on-site guest suite, club room with a kitchen, conference room, business center, swimming pool with a pavilion, and 4 rooftop sun terraces with Buckhead and Downtown skyline views. The Oaks has a concierge staff available 24 hours 7 days a week which contributes to the elegant lock and leave lifestyle of this building. Walking distance to Publix, Target, Marta, Lenox Square, Phipps Plaza, and some of the hottest restaurants.
There is a 30-pound weight restriction for dogs.
All visitors must wear masks for showings.
Location
State GA
County Fulton
Area 21 - Atlanta North
Lake Name None
Rooms
Bedroom Description Split Bedroom Plan
Other Rooms None
Basement None
Main Level Bedrooms 2
Dining Room Separate Dining Room
Interior
Interior Features Entrance Foyer, High Ceilings 9 ft Main, Walk-In Closet(s)
Heating Electric
Cooling Central Air
Flooring Carpet, Ceramic Tile, Hardwood
Fireplaces Type None
Window Features None
Appliance Dishwasher, Disposal, Dryer, Electric Cooktop, Electric Oven, Electric Water Heater, Microwave, Refrigerator, Washer
Laundry In Hall
Exterior
Exterior Feature Courtyard, Gas Grill, Private Front Entry
Parking Features Deeded, Underground
Fence Fenced, Wrought Iron
Pool In Ground
Community Features Catering Kitchen, Clubhouse, Concierge, Fitness Center, Gated, Guest Suite, Homeowners Assoc, Meeting Room, Near Marta, Near Shopping, Pool, Public Transportation
Utilities Available Cable Available, Electricity Available, Phone Available, Water Available
Waterfront Description None
View City
Roof Type Other
Street Surface Paved
Accessibility None
Handicap Access None
Porch None
Total Parking Spaces 2
Private Pool true
Building
Lot Description Landscaped, Other
Story Three Or More
Sewer Public Sewer
Water Public
Architectural Style High Rise (6 or more stories)
Level or Stories Three Or More
Structure Type Other
New Construction No
Construction Status Resale
Schools
Elementary Schools Smith
Middle Schools Sutton
High Schools North Atlanta
Others
HOA Fee Include Door person, Maintenance Structure, Maintenance Grounds, Reserve Fund, Security, Trash
Senior Community no
Restrictions true
Tax ID 17 004500051038
Ownership Condominium
Financing no
Special Listing Condition None
Read Less Info
Want to know what your home might be worth? Contact us for a FREE valuation!

Our team is ready to help you sell your home for the highest possible price ASAP

Bought with Lantern Real Estate Group
GET MORE INFORMATION
REALTOR®






