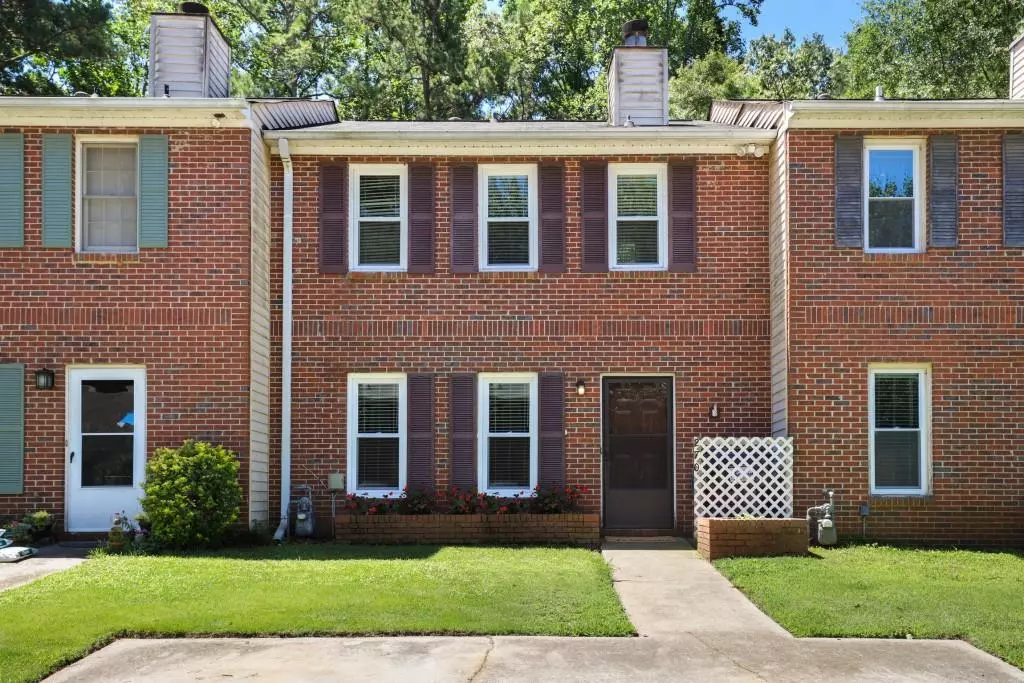$152,000
$150,000
1.3%For more information regarding the value of a property, please contact us for a free consultation.
2 Beds
2.5 Baths
1,344 SqFt
SOLD DATE : 08/28/2020
Key Details
Sold Price $152,000
Property Type Townhouse
Sub Type Townhouse
Listing Status Sold
Purchase Type For Sale
Square Footage 1,344 sqft
Price per Sqft $113
Subdivision Timber Creek Estates
MLS Listing ID 6739594
Sold Date 08/28/20
Style Townhouse
Bedrooms 2
Full Baths 2
Half Baths 1
Construction Status Resale
HOA Y/N No
Originating Board FMLS API
Year Built 1983
Annual Tax Amount $728
Tax Year 2019
Lot Size 3,354 Sqft
Acres 0.077
Property Description
Recently updated townhome in Marietta! The sellers have put a lot of love in this home and it's ready now and waiting for your enjoyment! Updates include intricate landscaping in the backyard including a brand new privacy fence! The backyard and screened porch are perfect for relaxation, play, and entertaining. The conceptually open floor plan on main features new wood plank ceramic tile, slate black appliances in the kitchen, a brick fireside living room, and a half bathroom. Upstairs devotes itself to rest and relaxation and offers a roommate floor plan with a master en-suite and secondary en-suite, both with walk-in closets. New carpet, new paint, and the HVAC is only 5 years old! Conveniently located near Windy Hill Rd. and Sout Cobb Dr. Just minutes from Smyrna's Market Village, Belmont Hills shopping, and Smyrna shopping and entertainment, including The Battery! Hard to find affordable living with upgrades and improvements in this location. No HOA and no rental restrictions. Don't miss it!
Location
State GA
County Cobb
Area 73 - Cobb-West
Lake Name None
Rooms
Other Rooms None
Basement None
Dining Room Open Concept
Interior
Interior Features Other
Heating Natural Gas
Cooling Ceiling Fan(s), Central Air
Flooring Carpet, Ceramic Tile
Fireplaces Number 1
Fireplaces Type Gas Log, Gas Starter, Living Room, Masonry
Window Features Insulated Windows
Appliance Dishwasher, Disposal, Gas Oven, Gas Water Heater, Microwave, Refrigerator, Self Cleaning Oven
Laundry Other
Exterior
Exterior Feature Storage
Parking Features Carport
Fence Back Yard, Fenced, Privacy
Pool None
Community Features None
Utilities Available Cable Available, Electricity Available, Natural Gas Available, Phone Available, Water Available
Waterfront Description None
View Other
Roof Type Shingle
Street Surface Asphalt
Accessibility None
Handicap Access None
Porch Covered, Rear Porch, Screened
Total Parking Spaces 2
Building
Lot Description Back Yard
Story Two
Sewer Public Sewer
Water Public
Architectural Style Townhouse
Level or Stories Two
Structure Type Aluminum Siding, Brick Front
New Construction No
Construction Status Resale
Schools
Elementary Schools Norton Park
Middle Schools Floyd
High Schools Osborne
Others
Senior Community no
Restrictions false
Tax ID 17020000660
Ownership Condominium
Financing yes
Special Listing Condition None
Read Less Info
Want to know what your home might be worth? Contact us for a FREE valuation!

Our team is ready to help you sell your home for the highest possible price ASAP

Bought with Virtual Properties Realty.com
GET MORE INFORMATION

REALTOR®

