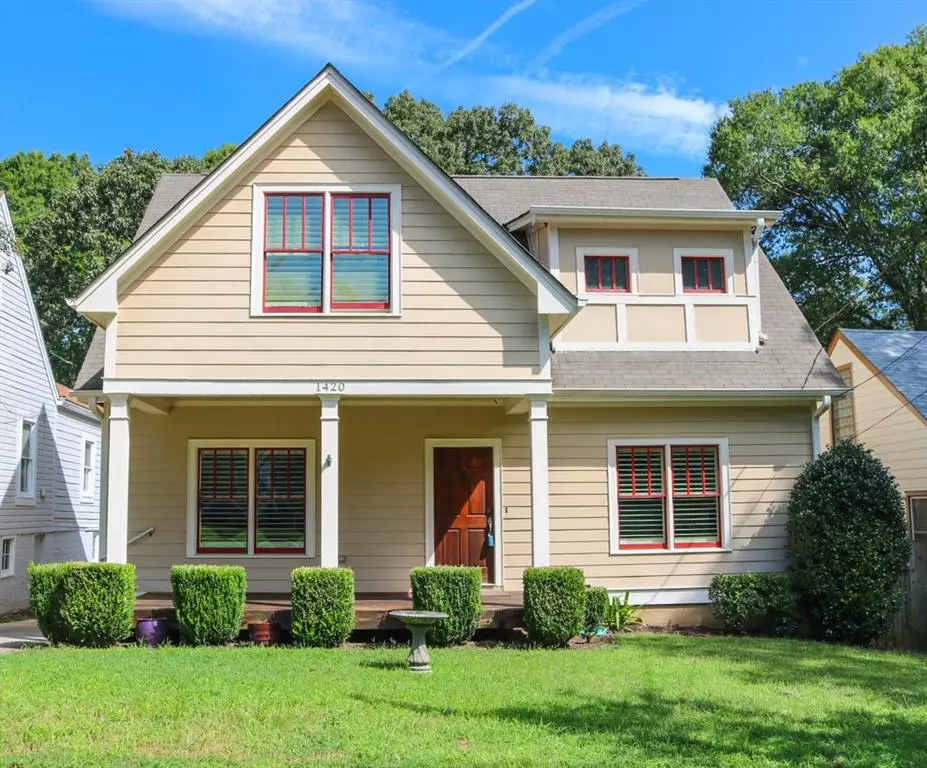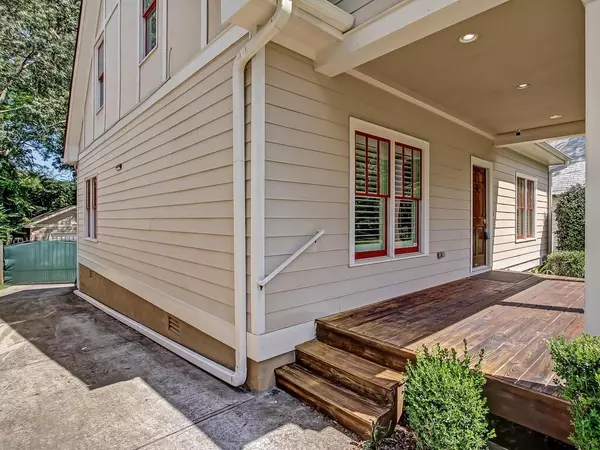$572,500
$580,000
1.3%For more information regarding the value of a property, please contact us for a free consultation.
3 Beds
2.5 Baths
2,233 SqFt
SOLD DATE : 10/30/2020
Key Details
Sold Price $572,500
Property Type Single Family Home
Sub Type Single Family Residence
Listing Status Sold
Purchase Type For Sale
Square Footage 2,233 sqft
Price per Sqft $256
Subdivision East Atlanta Village
MLS Listing ID 6777850
Sold Date 10/30/20
Style Craftsman
Bedrooms 3
Full Baths 2
Half Baths 1
Construction Status Resale
HOA Y/N No
Originating Board FMLS API
Year Built 2009
Annual Tax Amount $8,835
Tax Year 2019
Lot Size 8,712 Sqft
Acres 0.2
Property Description
This spacious two-story craftsman home is on one of the most desirable streets in East Atlanta. A short stroll to restaurants, pubs, coffee shops, shopping & return to the privacy of your covered back deck & yard. Second floor consists of the master with office/yoga space, huge walk-in closets, a tub & walk-in shower. A separate living space leads to the open kitchen/dining & a front family room. This bright home is ideal for entertaining, family time, or relaxing with your favorite book. The electric gated off-street parking and garage provides space for cars & storage The sellers have taken great care of this home and it shows! Here are a few things they have done - 2 NEW Lenox AC/ heat pumps and come with a 7-year pre-paid maintenance plan.These were replaced in March 2020 - All NEW top of the line appliances - ‘knock' French door refrigerator, microwave, hood vent, stove with convection, dishwasher, washer and dryer (special ordered to fit the space) - just under a year old. NEW Electric gate motor, control box and swing arm replaced. NEW Elements in the water heater have been replaced. Backyard was re-sodded and extensive clean up was done - installed the fire pit
Aquaguard system installed with transferrable warranty. Less than a year old interior paint. The deck was NEWLY re-stained.
Location
State GA
County Dekalb
Area 24 - Atlanta North
Lake Name None
Rooms
Bedroom Description Oversized Master, Sitting Room
Other Rooms Garage(s)
Basement Crawl Space, Exterior Entry, Unfinished
Main Level Bedrooms 2
Dining Room Separate Dining Room, Open Concept
Interior
Interior Features High Ceilings 9 ft Main, High Ceilings 9 ft Upper, Double Vanity, High Speed Internet, Other, Walk-In Closet(s)
Heating Forced Air, Natural Gas
Cooling Ceiling Fan(s), Central Air
Flooring Hardwood
Fireplaces Type None
Window Features Plantation Shutters, Shutters, Insulated Windows
Appliance Dishwasher, Dryer, Disposal, Refrigerator, Gas Range, Gas Water Heater, Gas Oven, Microwave, Washer
Laundry Upper Level
Exterior
Exterior Feature Awning(s), Garden, Private Yard, Private Front Entry, Private Rear Entry
Parking Features Garage Door Opener, Driveway, Detached, Garage, Level Driveway, Parking Pad
Garage Spaces 1.0
Fence Back Yard, Fenced, Privacy
Pool None
Community Features Public Transportation, Near Trails/Greenway, Other, Park, Playground, Restaurant, Sidewalks, Street Lights, Near Marta, Near Schools, Near Shopping
Utilities Available Cable Available, Electricity Available, Natural Gas Available, Other, Phone Available, Sewer Available, Water Available
Waterfront Description None
View Other
Roof Type Composition
Street Surface None
Accessibility None
Handicap Access None
Porch Covered, Deck, Front Porch
Total Parking Spaces 1
Building
Lot Description Back Yard, Landscaped, Private, Front Yard
Story Two
Sewer Public Sewer
Water Public
Architectural Style Craftsman
Level or Stories Two
Structure Type Cement Siding
New Construction No
Construction Status Resale
Schools
Elementary Schools Burgess-Peterson
Middle Schools Dekalb - Other
High Schools Maynard H. Jackson, Jr.
Others
Senior Community no
Restrictions false
Tax ID 15 176 01 111
Special Listing Condition None
Read Less Info
Want to know what your home might be worth? Contact us for a FREE valuation!

Our team is ready to help you sell your home for the highest possible price ASAP

Bought with Keller Williams Realty Intown ATL
GET MORE INFORMATION
REALTOR®






