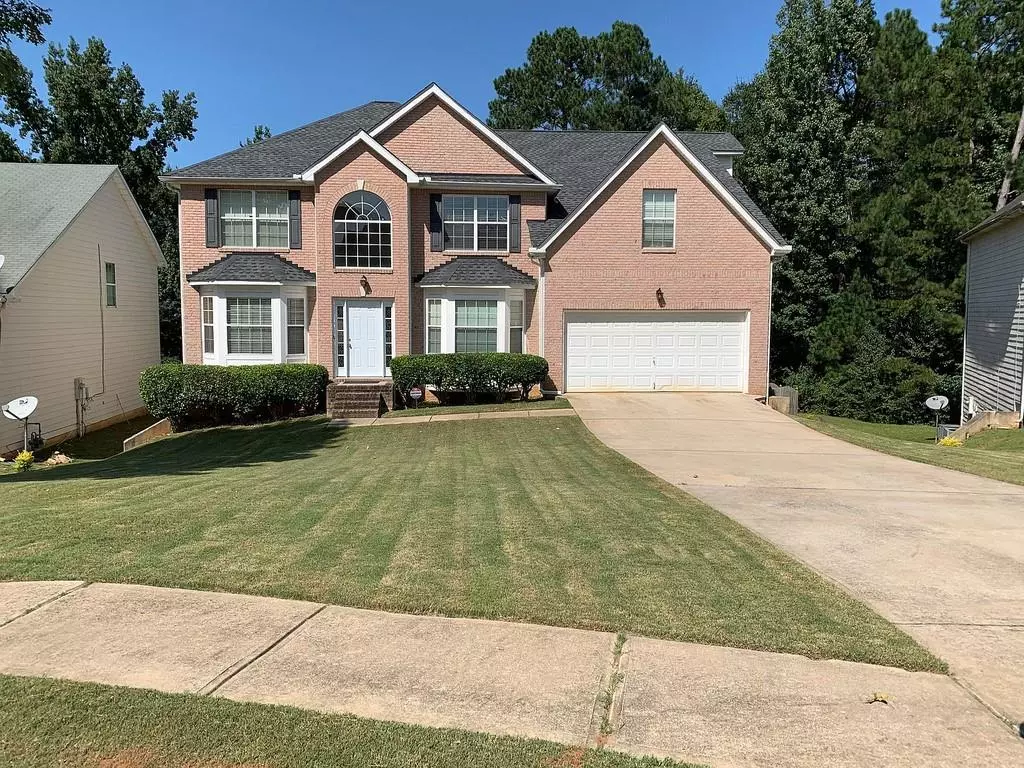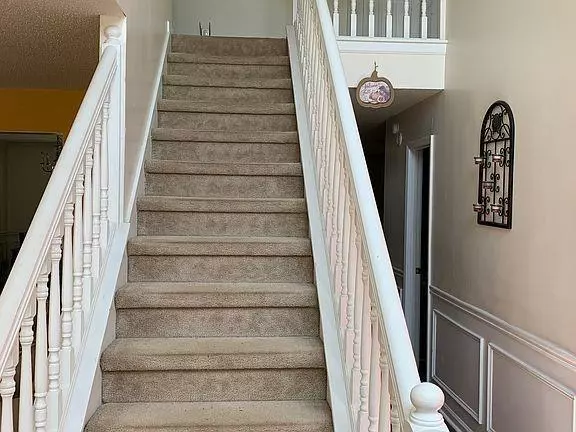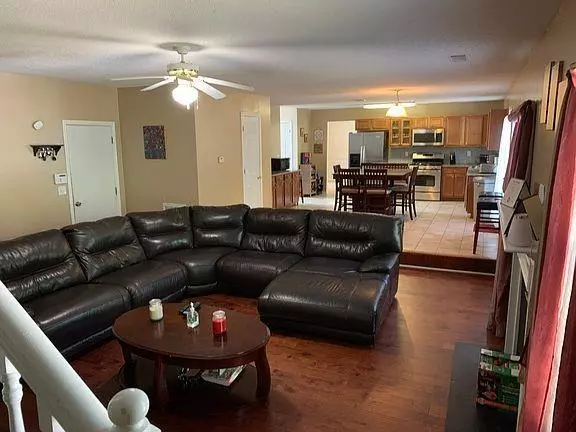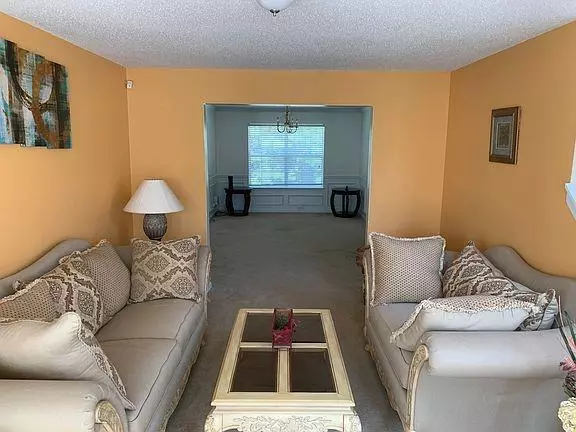$287,999
$277,999
3.6%For more information regarding the value of a property, please contact us for a free consultation.
6 Beds
4 Baths
5,500 SqFt
SOLD DATE : 10/28/2020
Key Details
Sold Price $287,999
Property Type Single Family Home
Sub Type Single Family Residence
Listing Status Sold
Purchase Type For Sale
Square Footage 5,500 sqft
Price per Sqft $52
Subdivision Stillwater Estates
MLS Listing ID 6786206
Sold Date 10/28/20
Style Traditional
Bedrooms 6
Full Baths 4
Construction Status Resale
HOA Fees $230
HOA Y/N Yes
Originating Board FMLS API
Year Built 2006
Annual Tax Amount $2,639
Tax Year 2018
Lot Size 10,890 Sqft
Acres 0.25
Property Description
GORGEOUS 6bed/4bth homes in the Stillwater Estates Subdivision in Jonesboro, GA. Finished basement, large fenced backyard, Large deck off of the kitchen. Kitchen leads to fmlyrm. Master suite w/ sitting area & ensuite. 3 additional bdrms are located upstairs that share a bthrm. 5th bdrm is located off entryway w/ a walkin closet and bthrm. Formal living room and dining room across from 5thbdrm. The 6thbdrm in finished basement with another large entertainment space to make your own. All appliances are staying with the property. (Stainless steel appliance package)
Location
State GA
County Clayton
Area 161 - Clayton County
Lake Name None
Rooms
Bedroom Description Oversized Master, Sitting Room
Other Rooms None
Basement Finished Bath, Finished, Full
Main Level Bedrooms 1
Dining Room Separate Dining Room
Interior
Interior Features Double Vanity, His and Hers Closets, Walk-In Closet(s)
Heating Forced Air
Cooling Central Air
Flooring None
Fireplaces Number 1
Fireplaces Type None
Window Features None
Appliance Dishwasher, Dryer, Refrigerator, Gas Range, Gas Oven, Microwave, Washer
Laundry None
Exterior
Exterior Feature Private Yard, Courtyard
Parking Features Attached, Garage Door Opener, Driveway, Garage, Garage Faces Front
Garage Spaces 2.0
Fence None
Pool None
Community Features None
Utilities Available None
Waterfront Description None
View Other
Roof Type Shingle
Street Surface None
Accessibility None
Handicap Access None
Porch Deck
Total Parking Spaces 2
Building
Lot Description Back Yard, Landscaped, Front Yard
Story Two
Sewer Public Sewer
Water Public
Architectural Style Traditional
Level or Stories Two
Structure Type Brick Front, Vinyl Siding
New Construction No
Construction Status Resale
Schools
Elementary Schools Suder
Middle Schools Mundys Mill
High Schools Jonesboro
Others
HOA Fee Include Maintenance Grounds
Senior Community no
Restrictions false
Tax ID 06035C B018
Special Listing Condition None
Read Less Info
Want to know what your home might be worth? Contact us for a FREE valuation!

Our team is ready to help you sell your home for the highest possible price ASAP

Bought with Maximum One Greater Atlanta Realtors
GET MORE INFORMATION
REALTOR®






