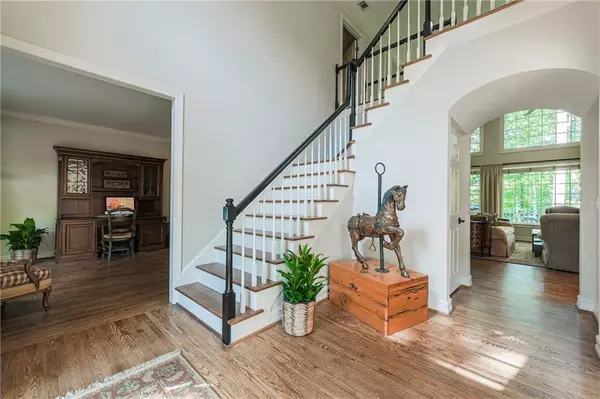$545,000
$549,900
0.9%For more information regarding the value of a property, please contact us for a free consultation.
5 Beds
5 Baths
3,477 SqFt
SOLD DATE : 12/01/2020
Key Details
Sold Price $545,000
Property Type Single Family Home
Sub Type Single Family Residence
Listing Status Sold
Purchase Type For Sale
Square Footage 3,477 sqft
Price per Sqft $156
Subdivision Park Forest
MLS Listing ID 6790739
Sold Date 12/01/20
Style Traditional
Bedrooms 5
Full Baths 5
Construction Status Resale
HOA Fees $900
HOA Y/N Yes
Originating Board FMLS API
Year Built 1991
Annual Tax Amount $4,942
Tax Year 2019
Lot Size 0.471 Acres
Acres 0.471
Property Description
Beautiful hardcoat stucco home with soaring ceilings and wonderful floorplan for entertaining, located on a quiet cul-de-sac and in popular Park Forest community! Freshly painted with Sherwin Williams perfect neutrals inside and out and move-in ready. Gleaming hardwoods throughout the main and upstairs to the landing. Airy two-story foyer with lovely updated chandelier opens to the living room/office and the well-appointed dining room. The great room offers lots of space and is flanked by a wall windows, built-ins and cozy fireplace. The inviting, eat-in kitchen enjoys freshly painted creamy white cabinets, granite counters, stainless appliances and breakfast bar. There's also a perfect guest suite on the main floor. Upstairs find an unbelievably spacious master suite also freshly painted with quaint sitting room, fireplace and new chandelier...leading to a roomy bath and walk-in closet. Two other bedrooms upstairs each enjoy their own en-suite baths. The terrace level offers several flex spaces to use as game, music, exercise or media rooms plus another bedroom and well-appointed full bath. The exterior and deck of this home has been painted and is lushly landscaped. Park Forest is a active swim/tennis community with clubhouse, playground, sports courts and walking trails plus it is only 5 minutes to Avalon, downtown Alpharetta, highway 400 and walking distance to three award-wining schools!
Location
State GA
County Fulton
Area 14 - Fulton North
Lake Name None
Rooms
Bedroom Description Oversized Master
Other Rooms None
Basement Daylight, Exterior Entry, Finished, Finished Bath, Full, Interior Entry
Main Level Bedrooms 1
Dining Room Seats 12+, Separate Dining Room
Interior
Interior Features Bookcases, Entrance Foyer 2 Story, High Ceilings 9 ft Upper, High Ceilings 10 ft Main, High Speed Internet, His and Hers Closets, Tray Ceiling(s), Walk-In Closet(s), Wet Bar
Heating Central, Forced Air, Natural Gas, Zoned
Cooling Central Air, Zoned
Flooring Carpet, Ceramic Tile, Hardwood
Fireplaces Number 3
Fireplaces Type Gas Starter, Great Room, Other Room
Window Features None
Appliance Dishwasher, Disposal, Double Oven, Gas Cooktop, Gas Water Heater, Self Cleaning Oven
Laundry Laundry Room, Main Level
Exterior
Exterior Feature Rear Stairs
Parking Features Attached, Garage
Garage Spaces 2.0
Fence Fenced, Wood
Pool None
Community Features Clubhouse, Homeowners Assoc, Near Schools, Near Shopping, Near Trails/Greenway, Park, Playground, Pool, Street Lights, Tennis Court(s)
Utilities Available Cable Available, Electricity Available, Natural Gas Available, Phone Available, Sewer Available, Underground Utilities, Water Available
Waterfront Description None
View Other
Roof Type Composition
Street Surface Asphalt
Accessibility None
Handicap Access None
Porch Deck, Rear Porch, Screened
Total Parking Spaces 2
Building
Lot Description Back Yard, Cul-De-Sac, Landscaped, Wooded
Story Three Or More
Sewer Public Sewer
Water Public
Architectural Style Traditional
Level or Stories Three Or More
Structure Type Stucco
New Construction No
Construction Status Resale
Schools
Elementary Schools Creek View
Middle Schools Webb Bridge
High Schools Alpharetta
Others
Senior Community no
Restrictions false
Tax ID 11 024101240858
Financing no
Special Listing Condition None
Read Less Info
Want to know what your home might be worth? Contact us for a FREE valuation!

Our team is ready to help you sell your home for the highest possible price ASAP

Bought with Century 21 Connect Realty
GET MORE INFORMATION

REALTOR®






