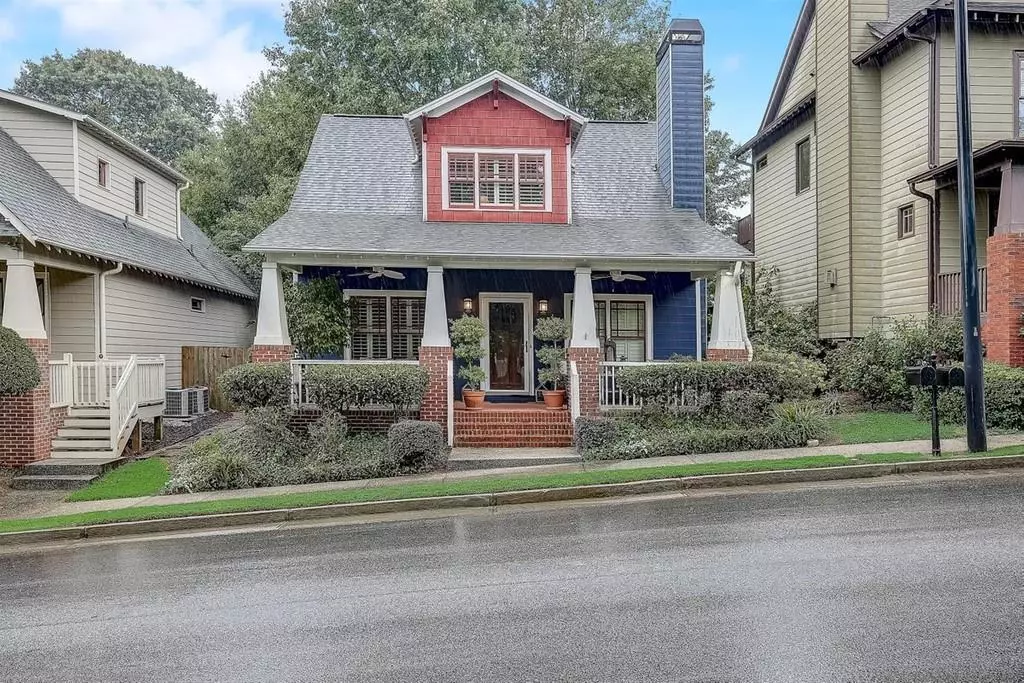$373,000
$371,000
0.5%For more information regarding the value of a property, please contact us for a free consultation.
3 Beds
2 Baths
1,741 SqFt
SOLD DATE : 10/26/2020
Key Details
Sold Price $373,000
Property Type Single Family Home
Sub Type Single Family Residence
Listing Status Sold
Purchase Type For Sale
Square Footage 1,741 sqft
Price per Sqft $214
Subdivision East Village Park
MLS Listing ID 6786590
Sold Date 10/26/20
Style Bungalow, Craftsman
Bedrooms 3
Full Baths 2
Construction Status Resale
HOA Fees $446
HOA Y/N Yes
Originating Board FMLS API
Year Built 2005
Annual Tax Amount $2,306
Tax Year 2019
Lot Size 5,227 Sqft
Acres 0.12
Property Description
This is your chance to Love Where You Live. This 3BR|2BA craftsman bungalow near the Beltline/EAV is filled with a vintage home's charm coupled with the open concept offered in new construction. The main floor boasts an open floor plan that is great for entertaining and has a great room and fireplace with a high mantle, an eat-in kitchen with stainless appliances, an abundance of cabinets with granite countertops, glass tile backsplash, and a dining area. The floor also offers two generous sized bedrooms with an oversized bath to share and laundry closet. The second floor provides a private and grand owner's suite featuring a sitting area or office and spa-like bath with a soaking tub, separate shower with double shower heads, and a large walk-in closet. The rocking chair porch is perfect for enjoying after a long day working, or you can grill dinner out back and enjoy the deck and hanging lights. Other features include; plantation shutters, crown molding, trim around windows and doors & a low maintenance yard. This home is priced to sell and needs minor TLC on the exterior to make it like new. This home is ready for you to move right in!
Location
State GA
County Fulton
Area 32 - Fulton South
Lake Name None
Rooms
Bedroom Description Oversized Master, Sitting Room, Split Bedroom Plan
Other Rooms None
Basement Crawl Space
Main Level Bedrooms 2
Dining Room Open Concept
Interior
Interior Features High Ceilings 10 ft Main, High Ceilings 9 ft Upper, High Speed Internet, Walk-In Closet(s)
Heating Zoned
Cooling Ceiling Fan(s), Central Air, Zoned
Flooring Hardwood
Fireplaces Number 1
Fireplaces Type Great Room
Window Features Plantation Shutters, Insulated Windows
Appliance Dishwasher, Disposal, Electric Water Heater, Refrigerator, Gas Range, Microwave
Laundry In Kitchen, Main Level
Exterior
Exterior Feature Private Rear Entry
Parking Features Driveway, Kitchen Level, Level Driveway, On Street
Fence Back Yard, Fenced, Wrought Iron, Wood
Pool None
Community Features Near Beltline, Homeowners Assoc, Public Transportation, Near Trails/Greenway, Park, Restaurant, Sidewalks, Street Lights, Near Marta, Near Schools
Utilities Available Cable Available, Electricity Available, Natural Gas Available, Phone Available, Sewer Available, Underground Utilities, Water Available
Waterfront Description None
View Other
Roof Type Composition
Street Surface None
Accessibility None
Handicap Access None
Porch Covered, Deck, Front Porch
Building
Lot Description Back Yard, Level, Landscaped, Sloped
Story One and One Half
Sewer Public Sewer
Water Public
Architectural Style Bungalow, Craftsman
Level or Stories One and One Half
Structure Type Cement Siding
New Construction No
Construction Status Resale
Schools
Elementary Schools Benteen
Middle Schools King
High Schools Maynard H. Jackson, Jr.
Others
Senior Community no
Restrictions false
Tax ID 14 002400060536
Special Listing Condition None
Read Less Info
Want to know what your home might be worth? Contact us for a FREE valuation!

Our team is ready to help you sell your home for the highest possible price ASAP

Bought with Keller Williams Realty Intown ATL
GET MORE INFORMATION
REALTOR®






