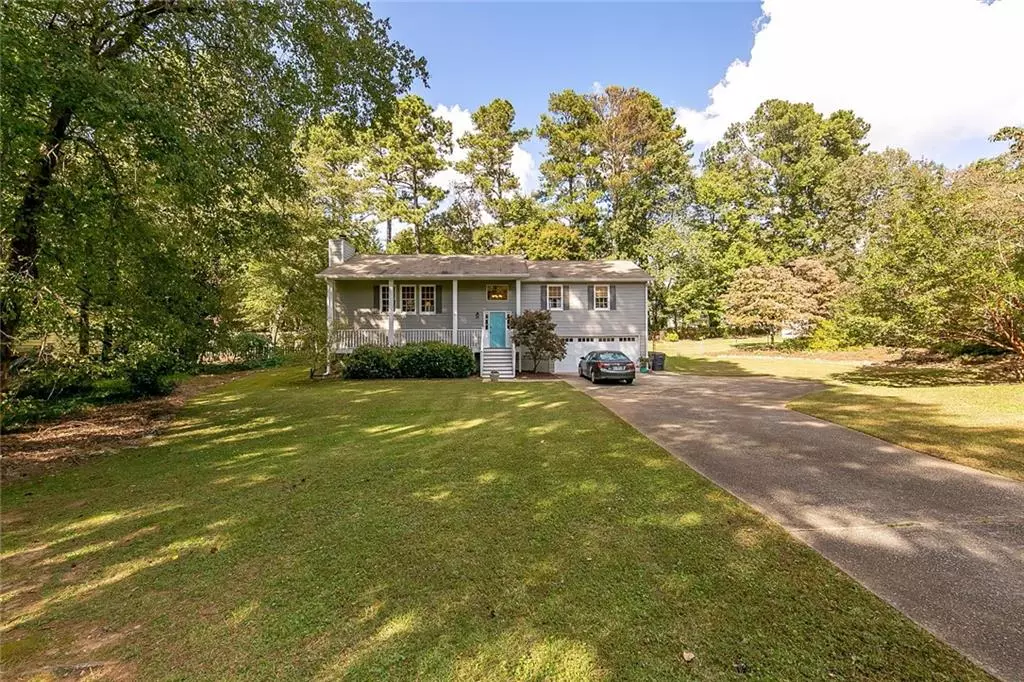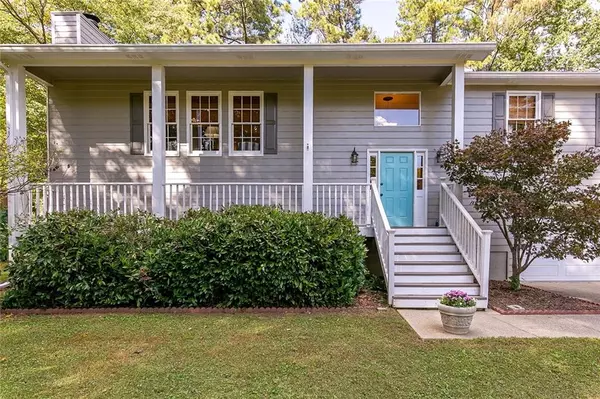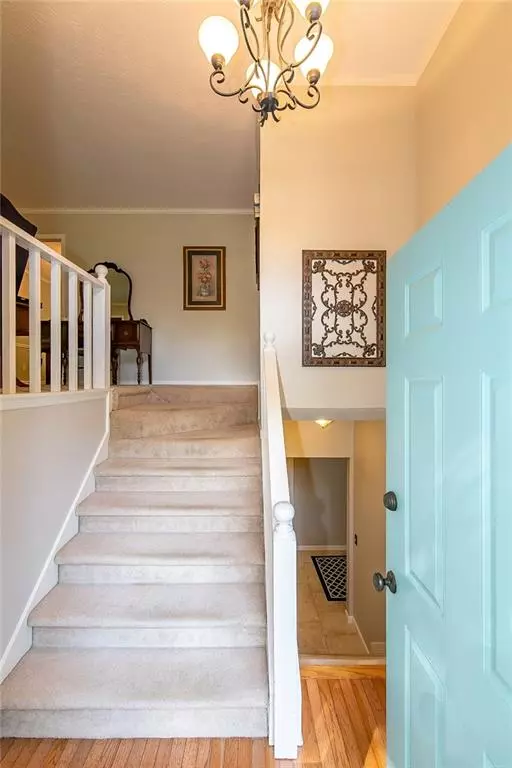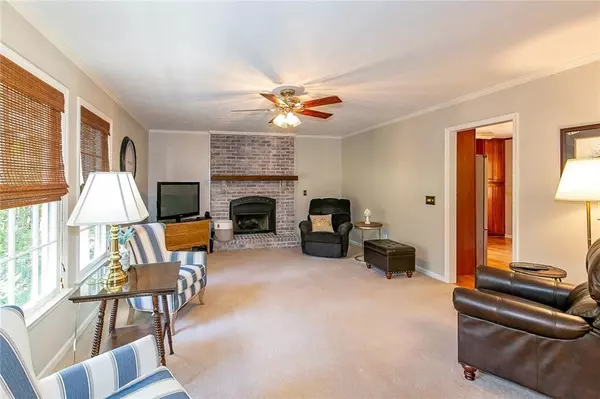$275,000
$275,000
For more information regarding the value of a property, please contact us for a free consultation.
4 Beds
2 Baths
1,539 SqFt
SOLD DATE : 11/20/2020
Key Details
Sold Price $275,000
Property Type Single Family Home
Sub Type Single Family Residence
Listing Status Sold
Purchase Type For Sale
Square Footage 1,539 sqft
Price per Sqft $178
Subdivision Wood Park
MLS Listing ID 6799561
Sold Date 11/20/20
Style Traditional
Bedrooms 4
Full Baths 2
Construction Status Resale
HOA Y/N No
Originating Board FMLS API
Year Built 1985
Annual Tax Amount $464
Tax Year 2019
Lot Size 0.710 Acres
Acres 0.7104
Property Description
Hurry to visit this beautiful home. Located on almost 3/4 of an acre it is located just off of Kennesaw Due West between Stilesboro and Acworth Due West. Main Level has oversized family room with rustic wood mantel. Separate Dining Room and cozy eat in kitchen. Beautiful wood cabinetry and stainless appliances. Master Bedroom is oversized and has vaulted ceiling and stunning updated bathroom, custom walk-in closet. Guest bath has large closet with W/D hookup and double sinks. Two large secondary bedrooms round out the first floor. Downstairs there is a separate Family Room/Den/Recreational Room and Bedroom. This level has additional storage and a W/D hookup/Laundry Room. Two car garage. Newer HVAC, Gutters, Garage Door. Multi-Level Deck in the Back Yard. Perfect for family and pets. No HOA and just minutes from Downtown Kennesaw, Acworth, 41, and I-75.
Location
State GA
County Cobb
Area 73 - Cobb-West
Lake Name None
Rooms
Bedroom Description Master on Main
Other Rooms Outbuilding
Basement Daylight, Driveway Access, Finished, Partial
Main Level Bedrooms 3
Dining Room Seats 12+, Separate Dining Room
Interior
Interior Features Entrance Foyer, Walk-In Closet(s)
Heating Forced Air, Natural Gas
Cooling Ceiling Fan(s), Central Air, Whole House Fan
Flooring Carpet, Hardwood, Vinyl
Fireplaces Number 1
Fireplaces Type Family Room, Gas Log, Gas Starter
Window Features Insulated Windows
Appliance Dishwasher, Gas Range, Gas Water Heater, Microwave, Self Cleaning Oven
Laundry Laundry Room, Lower Level
Exterior
Exterior Feature Storage
Parking Features Garage, Garage Door Opener, Garage Faces Front
Garage Spaces 2.0
Fence Back Yard, Chain Link
Pool None
Community Features None
Utilities Available Cable Available, Electricity Available, Natural Gas Available, Phone Available, Sewer Available, Underground Utilities, Water Available
Waterfront Description None
View Other
Roof Type Composition
Street Surface Asphalt
Accessibility None
Handicap Access None
Porch Deck
Total Parking Spaces 2
Building
Lot Description Back Yard, Landscaped, Level
Story Two
Sewer Septic Tank
Water Public
Architectural Style Traditional
Level or Stories Two
New Construction No
Construction Status Resale
Schools
Elementary Schools Hayes
Middle Schools Pine Mountain
High Schools Kennesaw Mountain
Others
Senior Community no
Restrictions false
Tax ID 20024100560
Special Listing Condition None
Read Less Info
Want to know what your home might be worth? Contact us for a FREE valuation!

Our team is ready to help you sell your home for the highest possible price ASAP

Bought with Chapman Hall Realtors
GET MORE INFORMATION

REALTOR®






