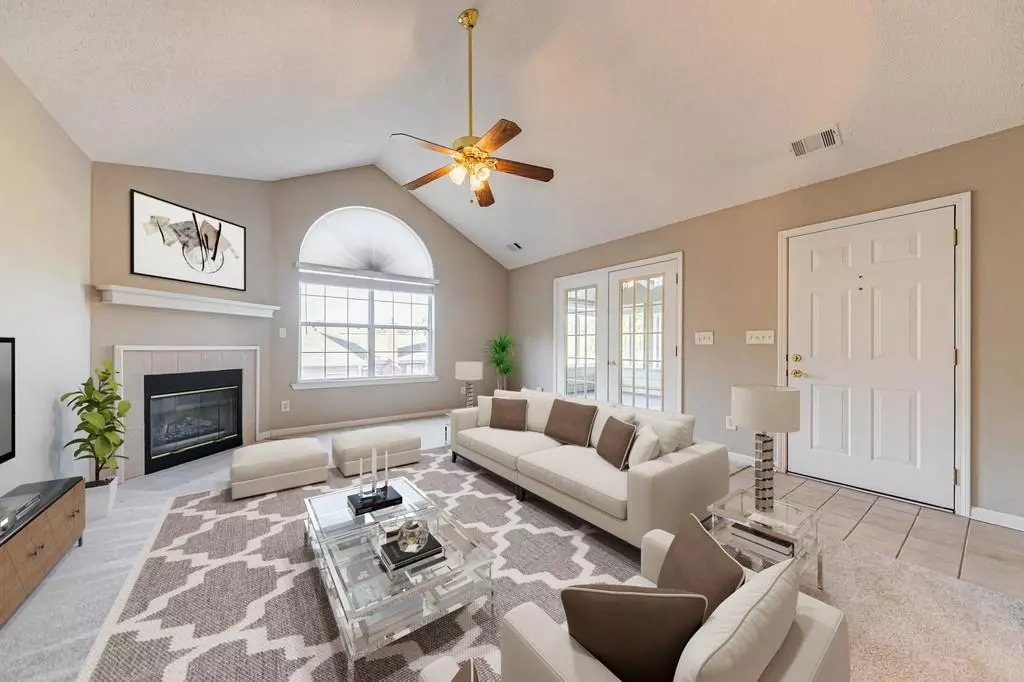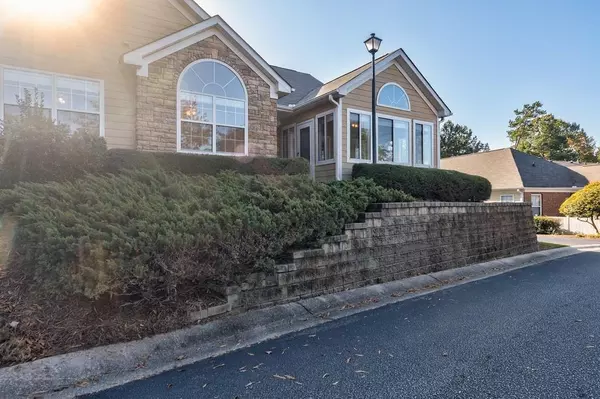$200,000
$205,000
2.4%For more information regarding the value of a property, please contact us for a free consultation.
3 Beds
2 Baths
1,464 SqFt
SOLD DATE : 12/02/2020
Key Details
Sold Price $200,000
Property Type Condo
Sub Type Condominium
Listing Status Sold
Purchase Type For Sale
Square Footage 1,464 sqft
Price per Sqft $136
Subdivision Villas At Stone Mountain
MLS Listing ID 6799980
Sold Date 12/02/20
Style Garden (1 Level)
Bedrooms 3
Full Baths 2
Construction Status Resale
HOA Fees $280
HOA Y/N Yes
Originating Board FMLS API
Year Built 2000
Annual Tax Amount $2,596
Tax Year 2020
Property Description
Remarkably maintained and perfectly situated facing clubhouse, pool and best view of The Mountain from your expansive sunroom and 3 walls of windows. Largest floor plan. Move right in. Cathedral ceilings and sunny Paladium windows. Open floor plan with view from kitchen to living room and sun room. Split bedroom plan for privacy. All bedrooms on One Level. No Stairs. All appliances remain. Laundry room off kitchen and Large 2 car garage. Neutral palette, stained cabinetry, carpet throughout. Walk to work at Amazon Distribution, Netherworld or shopping at Big Lots/Super Walmart/Ross. Steps to pool and mail center. What are you waiting for? The best part of waking up at 2191 Rockbridge Unit #1701 is 4-season View.
Location
State GA
County Gwinnett
Area 65 - Gwinnett County
Lake Name None
Rooms
Bedroom Description Master on Main, Split Bedroom Plan
Other Rooms None
Basement None
Main Level Bedrooms 3
Dining Room Open Concept
Interior
Interior Features High Ceilings 10 ft Main, Cathedral Ceiling(s), Double Vanity, Disappearing Attic Stairs, High Speed Internet, Walk-In Closet(s)
Heating Central, Electric, Forced Air
Cooling Ceiling Fan(s), Central Air
Flooring Carpet, Vinyl
Fireplaces Type None
Window Features None
Appliance Dishwasher, Electric Range, Electric Water Heater, Refrigerator, Microwave
Laundry In Kitchen, Laundry Room, Main Level
Exterior
Exterior Feature Private Rear Entry
Parking Features Attached, Garage Door Opener, Garage, Garage Faces Rear, Kitchen Level
Garage Spaces 2.0
Fence None
Pool None
Community Features Clubhouse, Homeowners Assoc, Park, Pool, Street Lights, Near Shopping
Utilities Available Cable Available, Electricity Available, Sewer Available, Water Available
Waterfront Description None
View Mountain(s), Other
Roof Type Composition
Street Surface None
Accessibility None
Handicap Access None
Porch None
Total Parking Spaces 2
Building
Lot Description Level, Zero Lot Line
Story One
Sewer Public Sewer
Water Public
Architectural Style Garden (1 Level)
Level or Stories One
Structure Type Brick 4 Sides, Frame, Stone
New Construction No
Construction Status Resale
Schools
Elementary Schools Annistown
Middle Schools Shiloh
High Schools Shiloh
Others
HOA Fee Include Maintenance Structure, Maintenance Grounds, Pest Control, Reserve Fund, Swim/Tennis
Senior Community no
Restrictions true
Tax ID R6058 294
Ownership Condominium
Financing no
Special Listing Condition None
Read Less Info
Want to know what your home might be worth? Contact us for a FREE valuation!

Our team is ready to help you sell your home for the highest possible price ASAP

Bought with Direct Link Realty, Inc
GET MORE INFORMATION
REALTOR®






