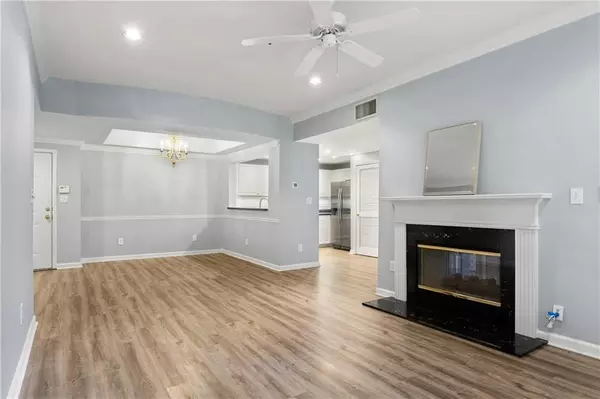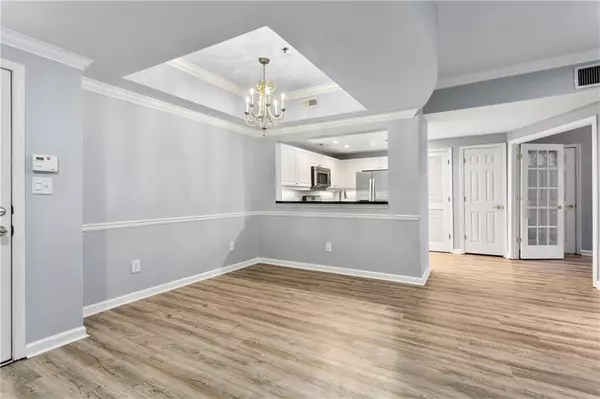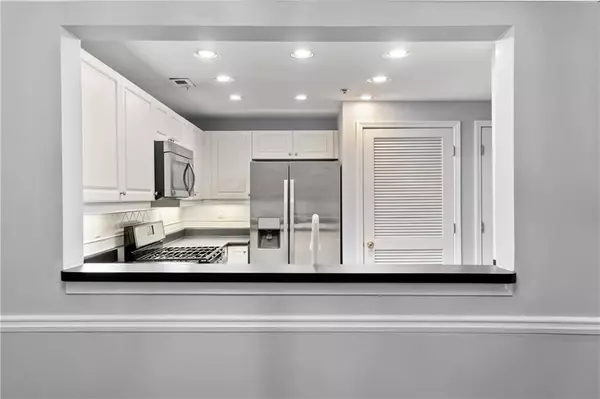$291,547
$300,000
2.8%For more information regarding the value of a property, please contact us for a free consultation.
2 Beds
2 Baths
1,012 SqFt
SOLD DATE : 03/19/2021
Key Details
Sold Price $291,547
Property Type Condo
Sub Type Condominium
Listing Status Sold
Purchase Type For Sale
Square Footage 1,012 sqft
Price per Sqft $288
Subdivision Habersham Oaks
MLS Listing ID 6801768
Sold Date 03/19/21
Style Mid-Rise (up to 5 stories)
Bedrooms 2
Full Baths 2
Construction Status Resale
HOA Fees $500
HOA Y/N Yes
Originating Board FMLS API
Year Built 1997
Annual Tax Amount $3,846
Tax Year 2019
Lot Size 1,010 Sqft
Acres 0.0232
Property Description
Welcome home to Habersham Oaks- a small, gated community boasting great amenities and a fantastic location in the heart of Buckhead. This large, first floor unit features a bright, open concept floor plan and an incredible covered terrace. The generous white kitchen is highlighted by stainless steel appliances including a gas range and built-in microwave while a tray ceiling and pretty chandelier define the dedicated dining space. The double-sided fireplace provides a charming focal point in the living room and is ready for a mounted television. The fireplace also serves the secondary bedroom which features double French, glass-paned doors and a secondary bathroom including recently updated glass tile surround and tile floor. The master bedroom features a tray ceiling, double closets and a large ensuite bathroom with relaxing soaking tub. Three sets of double French doors, each adorned with plantation shutters, provide access to the huge tiled terrace – the perfect place to relax or entertain. The terrace also has two large storage closets. Recent upgrades include fresh paint; new HVAC; new dishwasher; and beautiful floating, waterproof floors. Refrigerator, mounted television in master and washer/dryer remain. Unit comes with one end parking space in covered garage with elevator to first floor and one outdoor space. The complex offers pool, fitness center, meeting room and dog walk. As of list date, complex has not reached rental cap.
Location
State GA
County Fulton
Area 21 - Atlanta North
Lake Name None
Rooms
Bedroom Description Master on Main, Split Bedroom Plan
Other Rooms None
Basement None
Main Level Bedrooms 2
Dining Room Open Concept
Interior
Interior Features High Speed Internet
Heating Central, Forced Air, Natural Gas
Cooling Ceiling Fan(s), Central Air
Flooring Sustainable
Fireplaces Number 2
Fireplaces Type Double Sided, Family Room, Other Room
Window Features None
Appliance Dishwasher, Disposal, Dryer, Gas Range, Microwave, Refrigerator, Self Cleaning Oven, Washer
Laundry In Kitchen, Laundry Room, Main Level
Exterior
Exterior Feature Balcony, Storage
Parking Features Assigned, Covered, Driveway, Garage, Varies by Unit
Garage Spaces 1.0
Fence None
Pool None
Community Features Dog Park, Fitness Center, Gated, Homeowners Assoc, Meeting Room, Near Schools, Near Shopping, Pool
Utilities Available Cable Available, Electricity Available, Natural Gas Available, Sewer Available, Water Available
Waterfront Description None
View Other
Roof Type Composition
Street Surface Paved
Accessibility Accessible Entrance
Handicap Access Accessible Entrance
Porch Covered, Enclosed
Total Parking Spaces 2
Building
Lot Description Private, Wooded
Story One
Sewer Public Sewer
Water Public
Architectural Style Mid-Rise (up to 5 stories)
Level or Stories One
Structure Type Brick 4 Sides, Stucco
New Construction No
Construction Status Resale
Schools
Elementary Schools Smith
Middle Schools Sutton
High Schools North Atlanta
Others
HOA Fee Include Maintenance Structure, Maintenance Grounds, Pest Control, Sewer, Swim/Tennis, Termite, Trash, Water
Senior Community no
Restrictions true
Tax ID 17 0097 LL1189
Ownership Condominium
Financing no
Special Listing Condition None
Read Less Info
Want to know what your home might be worth? Contact us for a FREE valuation!

Our team is ready to help you sell your home for the highest possible price ASAP

Bought with Keller Williams Realty Peachtree Rd.
GET MORE INFORMATION
REALTOR®






