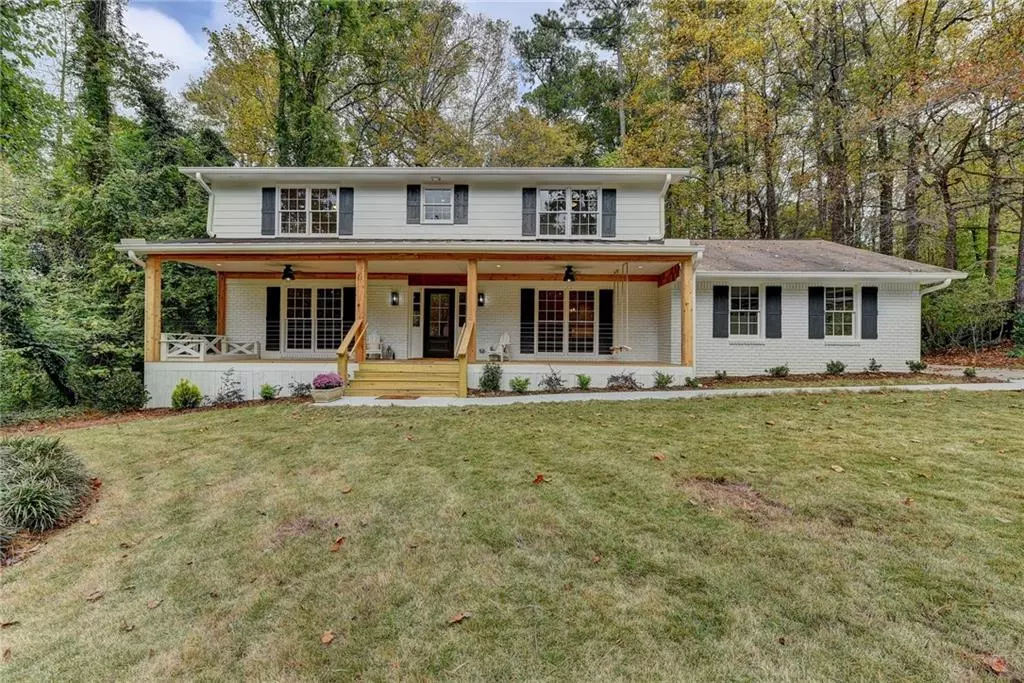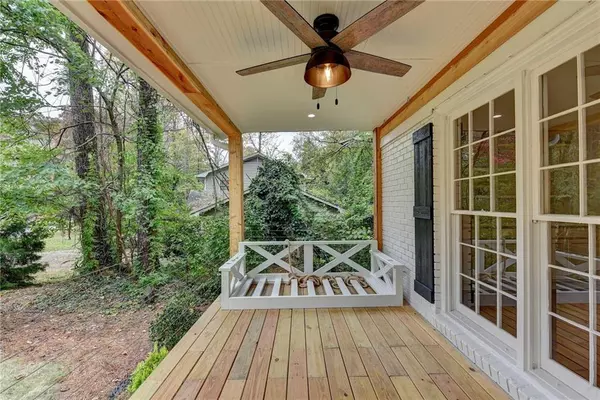$619,000
$649,000
4.6%For more information regarding the value of a property, please contact us for a free consultation.
4 Beds
2.5 Baths
3,000 SqFt
SOLD DATE : 12/09/2020
Key Details
Sold Price $619,000
Property Type Single Family Home
Sub Type Single Family Residence
Listing Status Sold
Purchase Type For Sale
Square Footage 3,000 sqft
Price per Sqft $206
Subdivision North Springs
MLS Listing ID 6800085
Sold Date 12/09/20
Style Farmhouse
Bedrooms 4
Full Baths 2
Half Baths 1
Construction Status Updated/Remodeled
HOA Y/N No
Originating Board FMLS API
Year Built 1966
Annual Tax Amount $4,301
Tax Year 2019
Lot Size 0.400 Acres
Acres 0.4
Property Description
This beautiful completely renovated 4 bedroom 2.5 bathroom home on a quiet cul de sac street in highly desired Chateau Woods subdivision. Step up on the front porch and enjoy the huge outdoor entertaining space. From the large bed swing for afternoon naps or reading to the kids swings on the other end. This porch offers a great way to enjoy this quiet street and neighborhood that is very active and friendly. Once inside you will feel have been transported into a brand new home. Completely open floor plan with cedar beams, ship lap book cases and lots of moldings. Continuing the molding of batten and board in the dining room and up the staircase adds to the charm. The kitchen is light and bright with gorgeous white cabinetery and durable quartz counter tops. One of the secondary bedrooms has built in ship lap bunk beds that all can enjoy. The secondary bathroom features herringbone marble floors and custom tile shower. The house has been completely updated with 2 new HVAC systems, all new plumbing and electric including a new water heater. This should give you many years of low cost home improvements. This home has great schools and a wonderful quiet cul de sac street yet it still close to the freeway access. Don't spend all your free time renovating with the uncertaintly of costs etc. This turnkey home is ready to enjoy today!
Location
State GA
County Dekalb
Area 121 - Dunwoody
Lake Name None
Rooms
Bedroom Description None
Other Rooms None
Basement Daylight, Exterior Entry, Finished, Full
Dining Room Dining L, Separate Dining Room
Interior
Interior Features Beamed Ceilings, Bookcases, Double Vanity
Heating Central
Cooling Ceiling Fan(s), Central Air, Whole House Fan, Zoned
Flooring Ceramic Tile, Hardwood
Fireplaces Number 1
Fireplaces Type Factory Built, Living Room
Window Features None
Appliance Dishwasher, Disposal, Gas Cooktop
Laundry Laundry Room
Exterior
Parking Features Garage, Garage Door Opener, Garage Faces Side
Garage Spaces 2.0
Fence None
Pool None
Community Features Swim Team, Tennis Court(s)
Utilities Available Cable Available, Electricity Available, Natural Gas Available, Phone Available, Sewer Available
Waterfront Description None
View City
Roof Type Composition
Street Surface Asphalt
Accessibility None
Handicap Access None
Porch Covered, Deck, Front Porch, Rear Porch
Total Parking Spaces 2
Building
Lot Description Back Yard, Front Yard
Story Two
Sewer Public Sewer
Water Public
Architectural Style Farmhouse
Level or Stories Two
Structure Type Brick 4 Sides
New Construction No
Construction Status Updated/Remodeled
Schools
Elementary Schools Dunwoody
Middle Schools Peachtree
High Schools Dunwoody
Others
HOA Fee Include Swim/Tennis
Senior Community no
Restrictions false
Tax ID 18 351 07 096
Ownership Fee Simple
Special Listing Condition None
Read Less Info
Want to know what your home might be worth? Contact us for a FREE valuation!

Our team is ready to help you sell your home for the highest possible price ASAP

Bought with Maximum One Executive Realtors
GET MORE INFORMATION
REALTOR®






