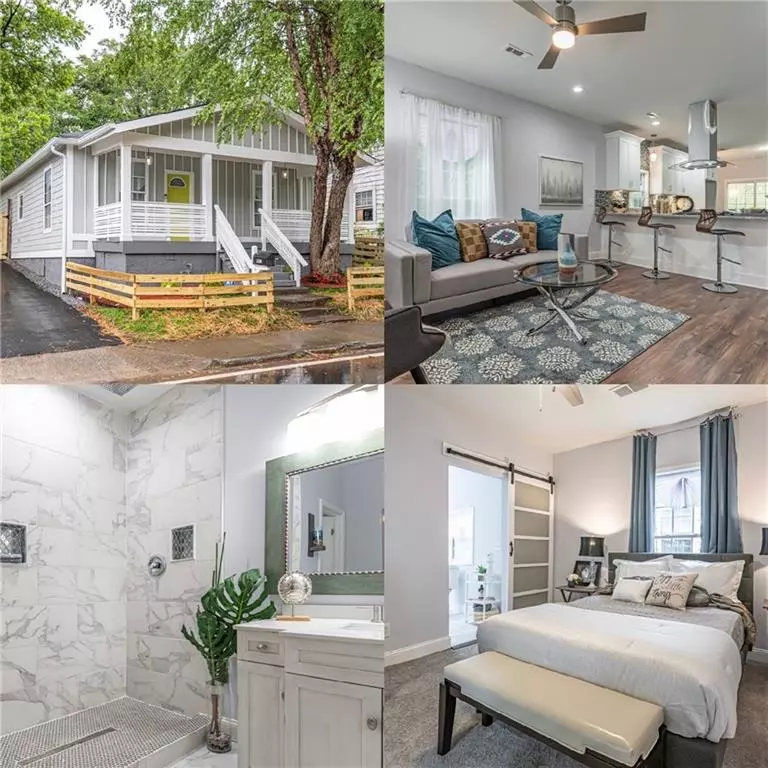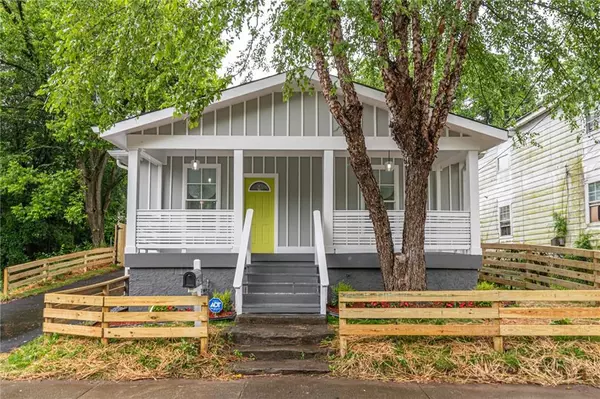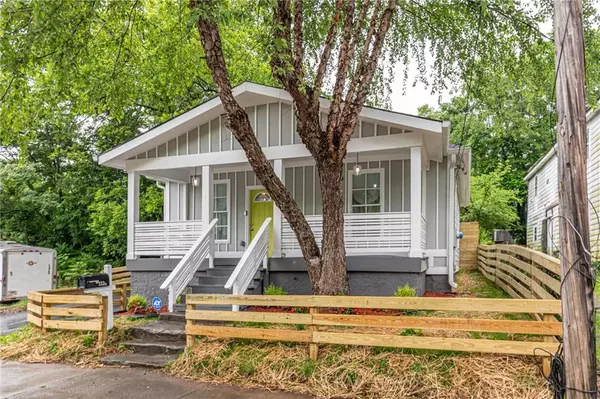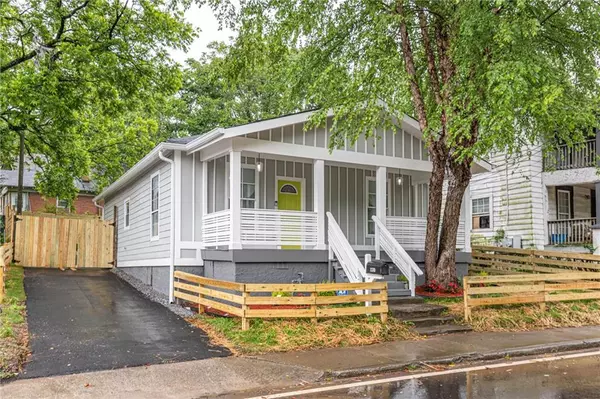$248,000
$249,900
0.8%For more information regarding the value of a property, please contact us for a free consultation.
2 Beds
2 Baths
1,016 SqFt
SOLD DATE : 02/18/2021
Key Details
Sold Price $248,000
Property Type Single Family Home
Sub Type Single Family Residence
Listing Status Sold
Purchase Type For Sale
Square Footage 1,016 sqft
Price per Sqft $244
Subdivision Historic South Atlanta
MLS Listing ID 6812727
Sold Date 02/18/21
Style A-Frame, Bungalow, Ranch
Bedrooms 2
Full Baths 2
Construction Status Updated/Remodeled
HOA Y/N No
Originating Board FMLS API
Year Built 1930
Annual Tax Amount $1,315
Tax Year 2019
Lot Size 4,364 Sqft
Acres 0.1002
Property Description
Luxury City living just steps from your favorite places from local coffee/grocery to parks. This newly renovated home boasts upgrades to include granite counter tops, back splash, under cabinet lighting, stainless steel appliances, tile shower/bath/flooring & much more. Enjoy a beautifully designed large open concept living room/kitchen/dining room area. Nestle into your master bedroom with it's own private master en suite bath providing a two person stand up shower & walk in closet. The front of the home provides a large rocking chair front porch while the private oasis back yard allows you to enjoy a relaxing evening with a deck & fire pit area. Welcome home to Historic South Atlanta! Located minutes from Midtown, Downtown, Zoo Atlanta/Grant Park, the Beltline, The Ron Clark Academy, & GSU. All of this comes with the reassurance of all new electrical, plumbing, roof, privacy fence, & driveway. What an excellent location! Positioned right across from Carver's Neighborhood Market, Community Coffee, and coming soon a sit down locally owned restaurant next door. Investors, play your savvy hand at this home located in the Atlanta Opportunity Zone! This is home is a jewel, just waiting for you!!
Location
State GA
County Fulton
Area 32 - Fulton South
Lake Name None
Rooms
Bedroom Description Master on Main, Split Bedroom Plan
Other Rooms None
Basement Crawl Space
Main Level Bedrooms 2
Dining Room Open Concept
Interior
Interior Features High Ceilings 9 ft Main, Walk-In Closet(s)
Heating Central, Electric
Cooling Ceiling Fan(s), Central Air
Flooring Carpet, Ceramic Tile
Fireplaces Type None
Window Features None
Appliance Dishwasher, Disposal, Gas Oven, Gas Range, Range Hood
Laundry Laundry Room
Exterior
Exterior Feature Private Front Entry, Private Rear Entry, Private Yard
Parking Features Driveway
Fence Back Yard, Fenced, Front Yard, Wood
Pool None
Community Features Near Beltline, Near Marta, Near Schools, Near Shopping, Park, Public Transportation, Sidewalks, Street Lights
Utilities Available Cable Available, Electricity Available, Natural Gas Available, Water Available
Waterfront Description None
View City
Roof Type Composition
Street Surface Asphalt
Accessibility None
Handicap Access None
Porch Covered, Deck, Front Porch, Patio
Total Parking Spaces 4
Building
Lot Description Back Yard
Story One
Sewer Public Sewer
Water Public
Architectural Style A-Frame, Bungalow, Ranch
Level or Stories One
Structure Type Frame, Other
New Construction No
Construction Status Updated/Remodeled
Schools
Elementary Schools Slater
Middle Schools Price
High Schools Carver - Fulton
Others
Senior Community no
Restrictions false
Tax ID 14 005600080444
Special Listing Condition None
Read Less Info
Want to know what your home might be worth? Contact us for a FREE valuation!

Our team is ready to help you sell your home for the highest possible price ASAP

Bought with Harry Norman Realtors
GET MORE INFORMATION
REALTOR®






