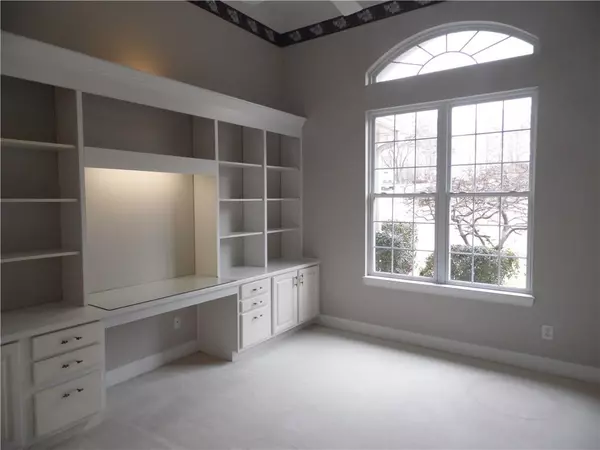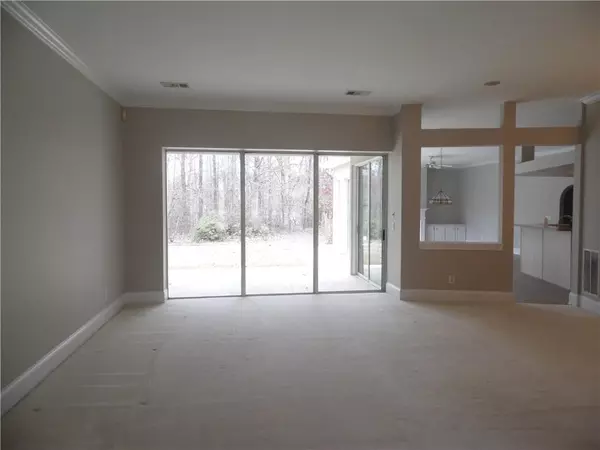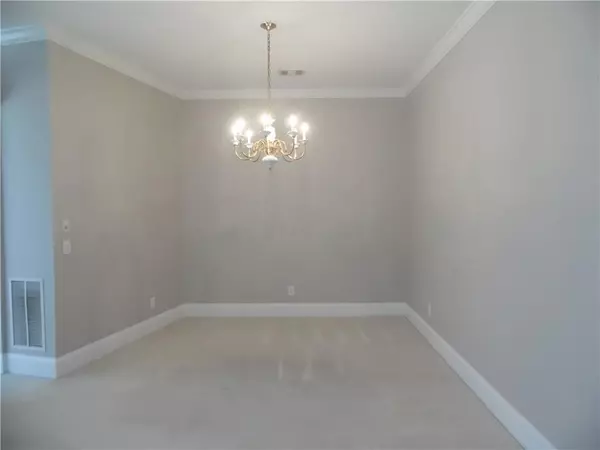$425,000
$425,000
For more information regarding the value of a property, please contact us for a free consultation.
3 Beds
3 Baths
2,791 SqFt
SOLD DATE : 03/04/2021
Key Details
Sold Price $425,000
Property Type Single Family Home
Sub Type Single Family Residence
Listing Status Sold
Purchase Type For Sale
Square Footage 2,791 sqft
Price per Sqft $152
Subdivision Eagles Ridge
MLS Listing ID 6816509
Sold Date 03/04/21
Style Traditional
Bedrooms 3
Full Baths 3
Construction Status Updated/Remodeled
HOA Fees $520
HOA Y/N Yes
Originating Board FMLS API
Year Built 1996
Annual Tax Amount $1,209
Tax Year 2019
Lot Size 0.630 Acres
Acres 0.63
Property Description
BACK ON MARKET! This original owner dual master ranch home is being offered for the 1st time in 24 years! This meticulously built home was built by builder for their own home. With dual masters a secondary bedroom and bath, office and a living room or 2nd office with built-ins at front of home. Many updates and upgrades have been done prior to coming on the market. All top of the line Whirlpool appliances, new LVL flooring in the family room and kitchen. LED lighting to replace fluorescent lighting in the home!. New vanity, new paint inside. The massive glass sliding doors and windows from what some might call a Florida room on the back of this ranch look out onto the covered patio or a lanai, view that looks into woods and not your neighbors backyard are priceless. This side entry garage home has been a centerpiece of this Buford community for years. Workshop off the garage is heated and cooled too. With community amenities including a Jr. Olympic Pool, dressing/bathrooms, covered areas for sitting out of the sun. Lighted tennis courts are a short stroll down double sided sidewalk cul-de-sac street from this home. This community of 75 homes has been popular since its inception being near Harmony Elementary and 2 miles from the Mall of Georgia with a quite community feel you would expect to find in a more rural setting.
Location
State GA
County Gwinnett
Area 62 - Gwinnett County
Lake Name None
Rooms
Bedroom Description In-Law Floorplan, Master on Main
Other Rooms None
Basement None
Main Level Bedrooms 3
Dining Room Open Concept
Interior
Interior Features Bookcases, Double Vanity, Entrance Foyer, High Ceilings 10 ft Main, High Speed Internet, His and Hers Closets, Tray Ceiling(s)
Heating Central, Natural Gas, Zoned
Cooling Ceiling Fan(s), Central Air, Zoned
Flooring Carpet, Ceramic Tile, Hardwood
Fireplaces Number 1
Fireplaces Type None
Window Features Insulated Windows
Appliance Dishwasher, Double Oven, Electric Cooktop, Electric Oven, Electric Range, Gas Water Heater, Microwave, Self Cleaning Oven, Tankless Water Heater
Laundry Laundry Room
Exterior
Exterior Feature Private Front Entry, Private Yard
Parking Features Attached, Garage, Garage Door Opener, Garage Faces Side, Kitchen Level, Level Driveway
Garage Spaces 2.0
Fence None
Pool None
Community Features Homeowners Assoc, Near Schools, Near Shopping, Pool, Sidewalks, Street Lights, Tennis Court(s)
Utilities Available Cable Available, Electricity Available, Natural Gas Available, Underground Utilities, Water Available
Waterfront Description None
View Other
Roof Type Composition
Street Surface Asphalt, Paved
Accessibility None
Handicap Access None
Porch Covered, Patio, Rear Porch
Total Parking Spaces 2
Building
Lot Description Back Yard, Corner Lot, Front Yard, Landscaped, Level, Wooded
Story One
Sewer Septic Tank
Water Public
Architectural Style Traditional
Level or Stories One
Structure Type Synthetic Stucco
New Construction No
Construction Status Updated/Remodeled
Schools
Elementary Schools Harmony - Gwinnett
Middle Schools Jones
High Schools Mill Creek
Others
HOA Fee Include Swim/Tennis
Senior Community no
Restrictions false
Tax ID R7220 188
Ownership Fee Simple
Financing no
Special Listing Condition None
Read Less Info
Want to know what your home might be worth? Contact us for a FREE valuation!

Our team is ready to help you sell your home for the highest possible price ASAP

Bought with Keller Williams Realty Intown ATL
GET MORE INFORMATION
REALTOR®






