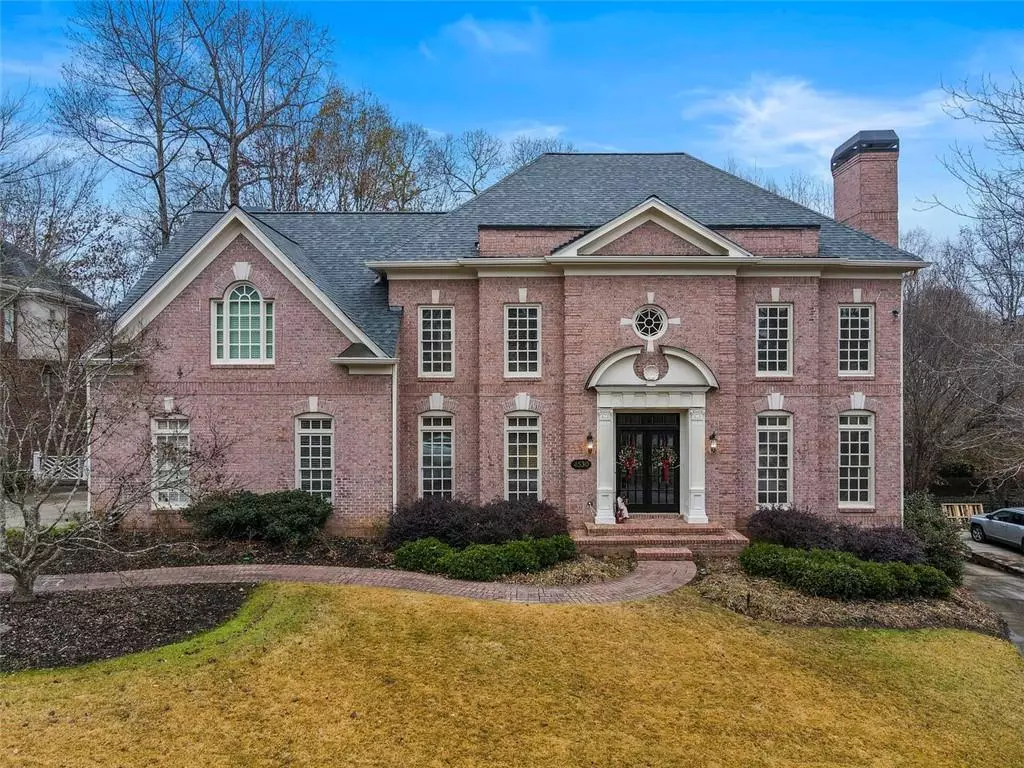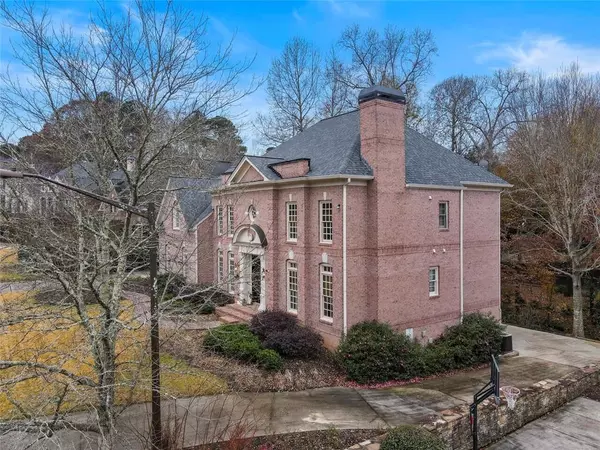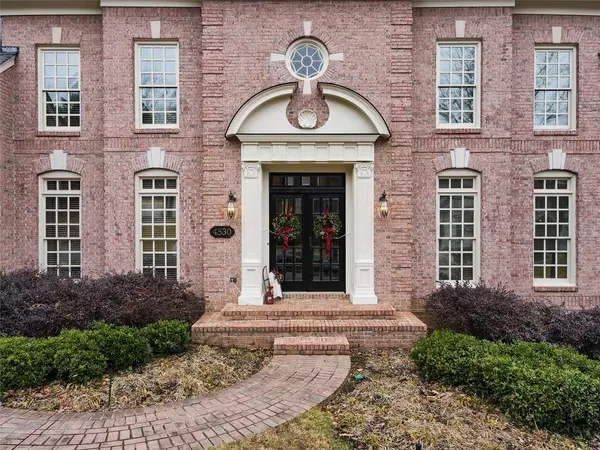$955,000
$975,000
2.1%For more information regarding the value of a property, please contact us for a free consultation.
5 Beds
5.5 Baths
6,358 SqFt
SOLD DATE : 03/01/2021
Key Details
Sold Price $955,000
Property Type Single Family Home
Sub Type Single Family Residence
Listing Status Sold
Purchase Type For Sale
Square Footage 6,358 sqft
Price per Sqft $150
Subdivision Edgemere Estates
MLS Listing ID 6820857
Sold Date 03/01/21
Style Traditional
Bedrooms 5
Full Baths 5
Half Baths 1
Construction Status Updated/Remodeled
HOA Fees $1,400
HOA Y/N Yes
Originating Board FMLS API
Year Built 1994
Annual Tax Amount $2,425
Tax Year 2020
Lot Size 0.363 Acres
Acres 0.363
Property Description
Elegant charm abounds in this spectacularly renovated 4 car garage brick home. From the moment you walk thru the double front doors, you will be awed by the spiral staircase and gorgeous palatial ceilings with custom-crafted moldings and beautiful bespoke built-ins. Transom windows situated throughout add light and beauty to the open concept home. The main level features oak hardwoods and a bedroom with an en suite bath. The chef's kitchen is a cook's dream with high-end Thermador SS appliances, custom vent hood, double ovens, and a six-burner gas cook top. Light, bright, and not a machine in sight, this kitchen features lighted floor-to-ceiling cabinets and stylish undercover space for appliances. Boasting two islands, two sinks, soft close kitchen cabinets and drawers with rollouts, a hot water tap, coffee station, pet alcove and baking pantry you are sure to love. The powder room with its arched inset full-length mirror is just one of the many one-of-a-kind touches that makes this home a rare find. The screened-in porch off the kitchen and eating area is complete with a TV, making it the perfect place to enjoy the temperate Georgia climate. The veranda leads to a covered area with a gas grill and decks to sit and enjoy nature and a hot toddy! The finished terrace is beautiful and elegant with a full bath, family room, office, and plenty of storage. Home features over 200k+ in recent upgrades including a Brand New Roof! Once you move in, you'll never want to leave!
Location
State GA
County Cobb
Area 82 - Cobb-East
Lake Name None
Rooms
Bedroom Description In-Law Floorplan, Oversized Master, Other
Other Rooms None
Basement Daylight, Driveway Access, Exterior Entry, Finished, Interior Entry
Main Level Bedrooms 1
Dining Room Butlers Pantry, Seats 12+
Interior
Interior Features Bookcases, Cathedral Ceiling(s), Coffered Ceiling(s), Double Vanity, Entrance Foyer, Entrance Foyer 2 Story, High Ceilings 9 ft Main, High Speed Internet, Walk-In Closet(s)
Heating Central, Natural Gas
Cooling Ceiling Fan(s), Central Air
Flooring Carpet, Hardwood
Fireplaces Number 3
Fireplaces Type Basement, Factory Built, Family Room, Gas Log, Great Room, Master Bedroom
Window Features Insulated Windows, Plantation Shutters, Shutters
Appliance Dishwasher, Disposal, Double Oven, Gas Cooktop, Gas Water Heater, Microwave, Refrigerator, Self Cleaning Oven
Laundry Laundry Room, Upper Level
Exterior
Exterior Feature Balcony, Gas Grill, Private Front Entry
Parking Features Attached, Garage, Garage Faces Rear, Garage Faces Side, Kitchen Level, Level Driveway
Garage Spaces 4.0
Fence None
Pool None
Community Features Near Schools, Near Shopping, Near Trails/Greenway, Park, Playground, Pool, Sidewalks, Street Lights, Swim Team, Tennis Court(s)
Utilities Available Cable Available, Electricity Available, Natural Gas Available, Phone Available, Sewer Available, Underground Utilities
Waterfront Description None
View Other
Roof Type Composition, Ridge Vents, Shingle
Street Surface Asphalt, Paved
Accessibility Accessible Bedroom
Handicap Access Accessible Bedroom
Porch Covered, Deck, Rear Porch, Screened, Side Porch
Total Parking Spaces 4
Building
Lot Description Back Yard, Front Yard, Landscaped
Story Two
Sewer Public Sewer
Water Public
Architectural Style Traditional
Level or Stories Two
Structure Type Brick 3 Sides
New Construction No
Construction Status Updated/Remodeled
Schools
Elementary Schools Timber Ridge - Cobb
Middle Schools Dodgen
High Schools Pope
Others
HOA Fee Include Swim/Tennis
Senior Community no
Restrictions false
Tax ID 16068400480
Ownership Fee Simple
Financing no
Special Listing Condition None
Read Less Info
Want to know what your home might be worth? Contact us for a FREE valuation!

Our team is ready to help you sell your home for the highest possible price ASAP

Bought with Keller Williams Realty Atlanta Partners
GET MORE INFORMATION

REALTOR®






