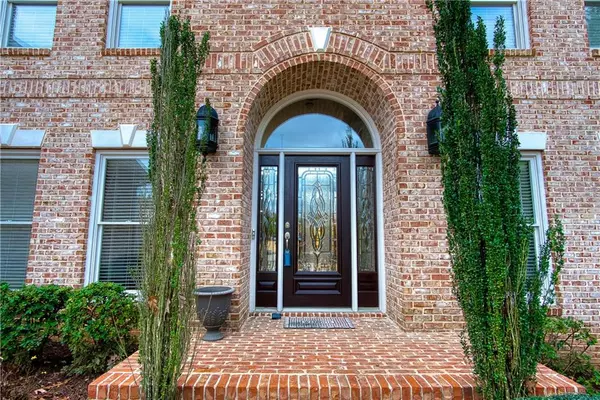$545,000
$545,000
For more information regarding the value of a property, please contact us for a free consultation.
5 Beds
5 Baths
5,496 SqFt
SOLD DATE : 03/08/2021
Key Details
Sold Price $545,000
Property Type Single Family Home
Sub Type Single Family Residence
Listing Status Sold
Purchase Type For Sale
Square Footage 5,496 sqft
Price per Sqft $99
Subdivision Eagles Ridge
MLS Listing ID 6829054
Sold Date 03/08/21
Style Traditional
Bedrooms 5
Full Baths 5
Construction Status Resale
HOA Fees $540
HOA Y/N Yes
Originating Board FMLS API
Year Built 2003
Annual Tax Amount $6,725
Tax Year 2019
Lot Size 0.850 Acres
Acres 0.85
Property Description
Beautiful Executive Brick home on a finished basement in Mill Creek School District. Well manicured landscaping greets you as you come up the drive. Enter the 2 story foyer showcasing the hardwood flooring, soaring ceilings flooding in the natural light, and views to the stone stacked fireplace. Main level offers formal dining, dual entry staircase, office, spacious guest room w/ full bathroom, and screened porch. Get creative in the updated open kitchen featuring stainless steel appliances, double ovens, granite counter tops, farm style sink, huge pantry and plenty of prep space on the large island. Upper level has Laundry Room with sink and storage, 3 guest rooms and Owner's Suite. Owner's Suite is your private getaway with large bedroom w/ trey ceilings, private bathroom has clawfoot tub, ornate inlay tile floors, spacious shower with dual showerheads, double vanity, and a massive closet. Terrace level is finished with some unique features. 2 bunker safe rooms for storms, kitchenette, dog washing station that opens to the outside dog run, and workout room. Back yard has large patio and electrical wiring for a hot tub. Located minutes from Mall of Ga, interstates, and restaurants.
Location
State GA
County Gwinnett
Area 62 - Gwinnett County
Lake Name None
Rooms
Bedroom Description Oversized Master
Other Rooms Kennel/Dog Run, Other
Basement Exterior Entry, Finished, Finished Bath, Full, Interior Entry
Main Level Bedrooms 1
Dining Room Separate Dining Room
Interior
Interior Features Central Vacuum
Heating Forced Air, Natural Gas
Cooling Ceiling Fan(s), Central Air
Flooring Carpet, Hardwood
Fireplaces Number 1
Fireplaces Type Family Room, Gas Log
Window Features None
Appliance Dishwasher, Disposal, Double Oven, Microwave, Range Hood, Refrigerator, Trash Compactor
Laundry Laundry Room, Upper Level
Exterior
Exterior Feature Private Front Entry, Private Rear Entry
Parking Features Driveway, Garage, Garage Door Opener, Kitchen Level
Garage Spaces 3.0
Fence None
Pool None
Community Features Homeowners Assoc, Pool, Tennis Court(s)
Utilities Available Cable Available, Electricity Available, Natural Gas Available, Water Available
View Other
Roof Type Ridge Vents, Shingle
Street Surface Paved
Accessibility None
Handicap Access None
Porch Covered, Rear Porch, Screened
Total Parking Spaces 3
Building
Lot Description Back Yard, Cul-De-Sac, Front Yard, Landscaped, Sloped
Story Two
Sewer Public Sewer
Water Public
Architectural Style Traditional
Level or Stories Two
Structure Type Brick 4 Sides
New Construction No
Construction Status Resale
Schools
Elementary Schools Harmony - Gwinnett
Middle Schools Jones
High Schools Mill Creek
Others
Senior Community no
Restrictions true
Tax ID R7220 233
Special Listing Condition None
Read Less Info
Want to know what your home might be worth? Contact us for a FREE valuation!

Our team is ready to help you sell your home for the highest possible price ASAP

Bought with AllTrust Realty, Inc.
GET MORE INFORMATION
REALTOR®






