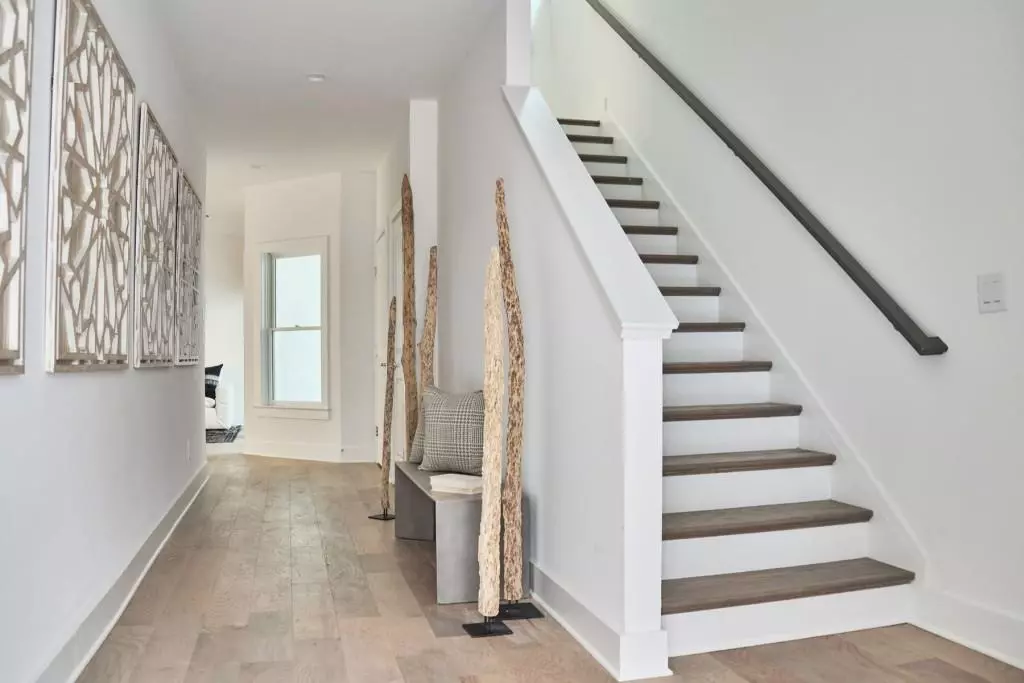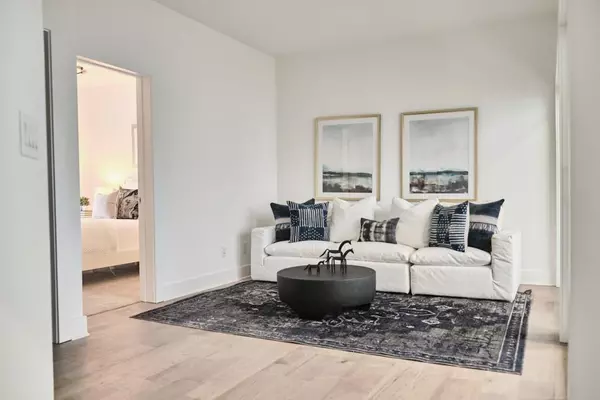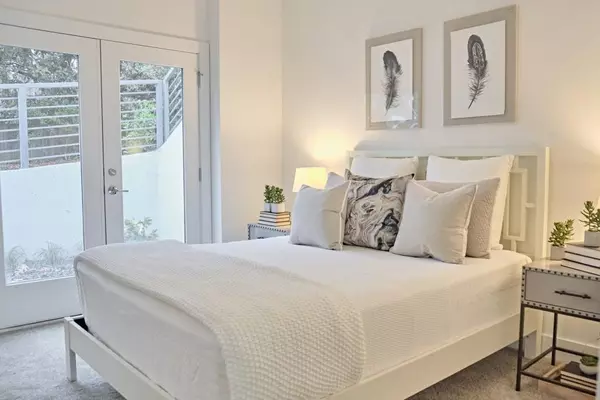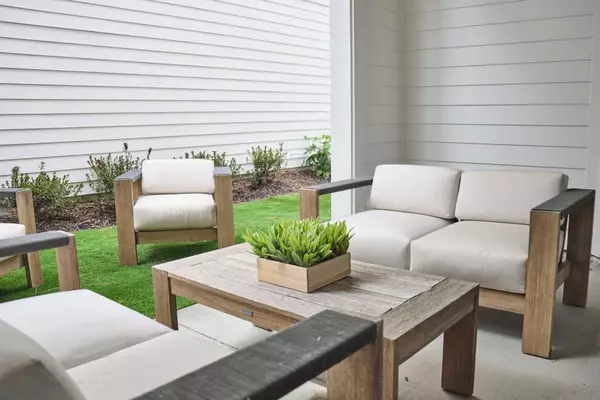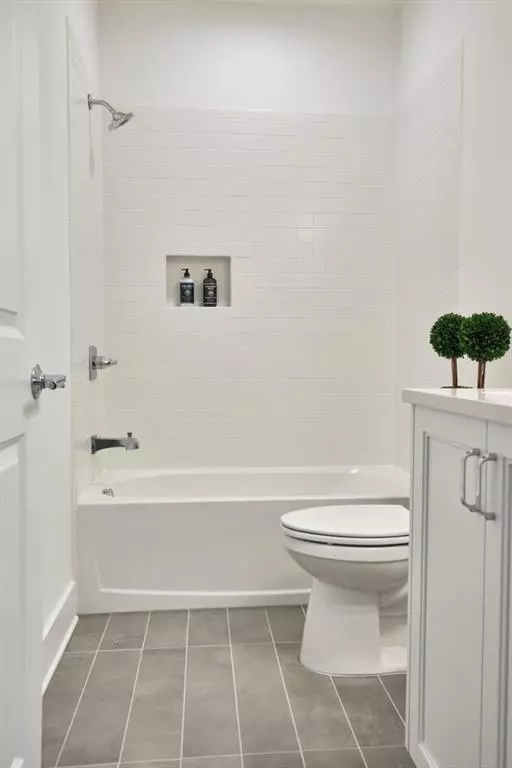$893,000
$893,000
For more information regarding the value of a property, please contact us for a free consultation.
4 Beds
4.5 Baths
3,195 SqFt
SOLD DATE : 03/01/2021
Key Details
Sold Price $893,000
Property Type Single Family Home
Sub Type Single Family Residence
Listing Status Sold
Purchase Type For Sale
Square Footage 3,195 sqft
Price per Sqft $279
Subdivision Enclave At Chastain
MLS Listing ID 6822657
Sold Date 03/01/21
Style Townhouse, Traditional
Bedrooms 4
Full Baths 4
Half Baths 1
Construction Status Under Construction
HOA Fees $150
HOA Y/N Yes
Originating Board FMLS API
Year Built 2020
Annual Tax Amount $13,214
Tax Year 2020
Property Description
Available for move-in! Surround yourself in Serenity. Enjoy maintenance free living with the benefits of a single-family home. Zero common walls and oversized windows to offer sunlit rooms on every level. This HERON 1 plan offers a formal foyer entrance, kitchen, dining, main level gathering room with fireplace, and soaring ceilings. The Gourmet kitchen touts custom Bell cabinetry, quartz countertops and top of the line Jenn Air appliances. Kitchen leads to covered terrace for outdoor living/entertaining space. Perfectly appointed Master suite with sanctuary inspired master bath offering separate walk in shower, oversized dual vanities and walk in closet. Secondary bedrooms include ensuite bathrooms, laundry, large bonus room and a covered terrace. Terrace level perfect has guest suite, common area living space and two-car garage. This home includes 2 private landscaped courtyards, covered patio. Abundant storage! Elevator ready! Dog Park!
Location
State GA
County Fulton
Area 21 - Atlanta North
Lake Name None
Rooms
Bedroom Description None
Other Rooms None
Basement None
Main Level Bedrooms 1
Dining Room Open Concept
Interior
Interior Features High Ceilings 9 ft Main, High Ceilings 9 ft Upper
Heating Forced Air, Zoned
Cooling Zoned
Flooring Carpet
Fireplaces Number 1
Fireplaces Type Living Room
Window Features None
Appliance Dishwasher, Electric Oven, Gas Range, Microwave
Laundry Laundry Room, Upper Level
Exterior
Exterior Feature Courtyard
Parking Features Garage
Garage Spaces 2.0
Fence Wood
Pool None
Community Features Dog Park, Homeowners Assoc, Near Schools, Near Shopping, Near Trails/Greenway, Street Lights
Utilities Available Electricity Available, Sewer Available
Waterfront Description None
View City, Other
Roof Type Composition
Street Surface Paved
Accessibility None
Handicap Access None
Porch Covered, Front Porch
Total Parking Spaces 2
Building
Lot Description Corner Lot, Zero Lot Line
Story Three Or More
Sewer Public Sewer
Water Public
Architectural Style Townhouse, Traditional
Level or Stories Three Or More
Structure Type Frame
New Construction No
Construction Status Under Construction
Schools
Elementary Schools Smith
Middle Schools Sutton
High Schools North Atlanta
Others
HOA Fee Include Maintenance Grounds
Senior Community no
Restrictions true
Tax ID 17 006400021268
Financing no
Special Listing Condition None
Read Less Info
Want to know what your home might be worth? Contact us for a FREE valuation!

Our team is ready to help you sell your home for the highest possible price ASAP

Bought with Atlanta Fine Homes Sotheby's International
GET MORE INFORMATION
REALTOR®

