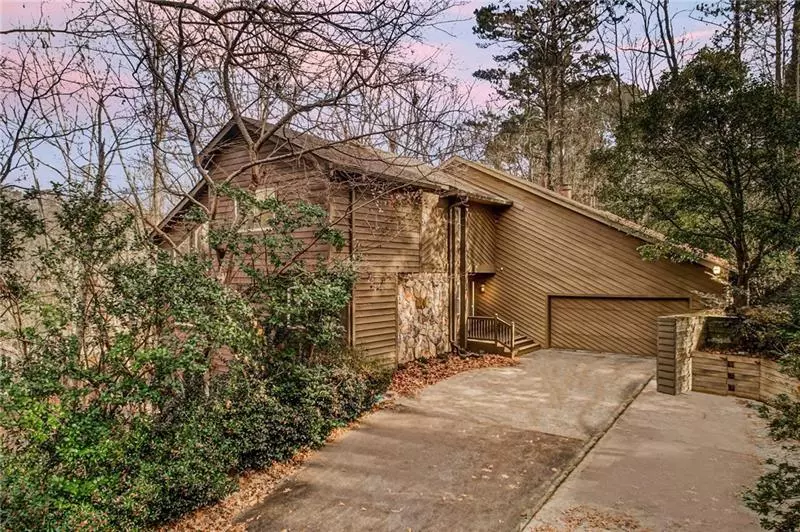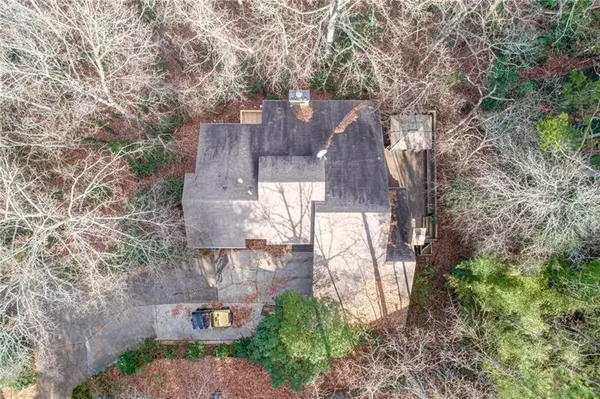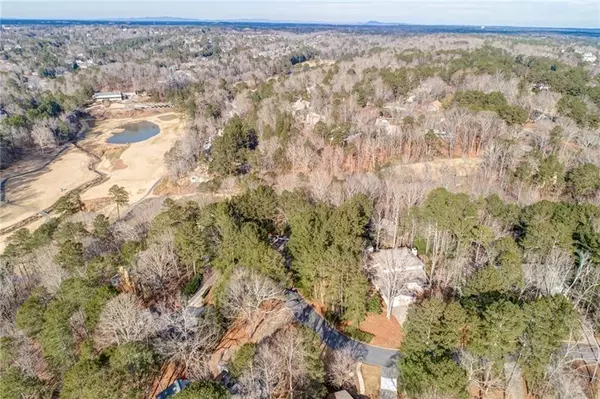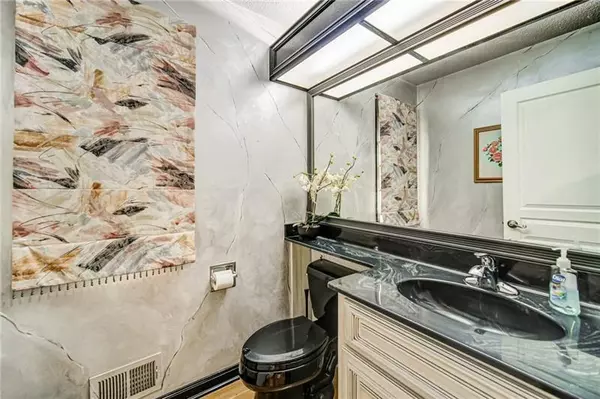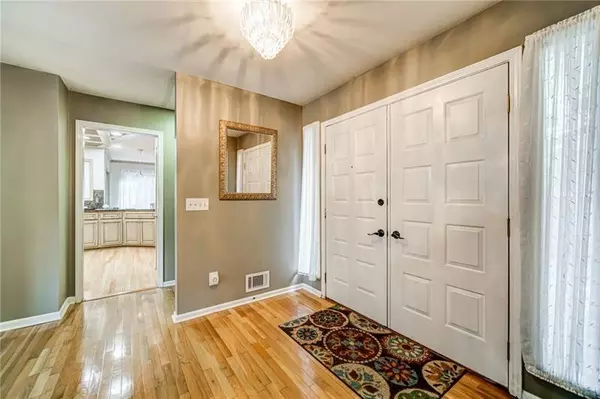$470,000
$479,900
2.1%For more information regarding the value of a property, please contact us for a free consultation.
5 Beds
3.5 Baths
3,616 SqFt
SOLD DATE : 03/04/2021
Key Details
Sold Price $470,000
Property Type Single Family Home
Sub Type Single Family Residence
Listing Status Sold
Purchase Type For Sale
Square Footage 3,616 sqft
Price per Sqft $129
Subdivision Rivermont
MLS Listing ID 6825213
Sold Date 03/04/21
Style Contemporary/Modern, Traditional
Bedrooms 5
Full Baths 3
Half Baths 1
Construction Status Resale
HOA Fees $380
HOA Y/N Yes
Originating Board FMLS API
Year Built 1980
Annual Tax Amount $5,128
Tax Year 2020
Lot Size 0.333 Acres
Acres 0.333
Property Description
Rare opportunity to own your own mountain retreat in the heart of Johns Creek. This bright and spacious home sits in a private cul de sac within the sought-after Rivermont community. Peaceful setting, privacy, and relaxing outdoor spaces are some of the features you'll love the most. Step inside the bright and open 5BR/3.5 BA home and you'll be welcomed by the foyer that leads you to the large family room with fireplace, vaulted ceilings, and wall of windows. Owner's suite on the main level with hardwood floors and a private deck that overlooks the serene outdoors. Custom chef's kitchen with newer cabinets, granite, stainless steel appliances, coffered ceilings, and breakfast bar. Relax by the fire in your keeping room that opens to the large deck perfect for entertaining. Other features include spacious secondary bedrooms and bathrooms. Separated dining room perfect for large gatherings. Grab the movies and popcorn and head to the amazing movie theater/ game room in the lower level where you'll also find the flex space perfect for an office, exercise room, or bedroom plus an unfinished space that can be used as extra storage and/or workshop space. Ready to venture outside the home? Take advantage of the convenient location and the private Rivermont Park that nestles on the Chattahoochee River and is exclusive to residents of this community. All of this plus top-rated schools make this home a must-see!
Location
State GA
County Fulton
Area 14 - Fulton North
Lake Name None
Rooms
Bedroom Description Master on Main, Other
Other Rooms None
Basement Finished, Full, Interior Entry
Main Level Bedrooms 1
Dining Room Seats 12+, Separate Dining Room
Interior
Interior Features High Ceilings 9 ft Lower, High Ceilings 9 ft Main, High Speed Internet, Entrance Foyer, Walk-In Closet(s)
Heating Forced Air, Natural Gas, Zoned
Cooling Ceiling Fan(s), Central Air, Zoned
Flooring Carpet, Ceramic Tile, Hardwood
Fireplaces Number 2
Fireplaces Type Family Room, Gas Log, Keeping Room
Window Features Insulated Windows
Appliance Dishwasher, Disposal, Electric Cooktop, Gas Oven
Laundry Laundry Room
Exterior
Exterior Feature Private Yard, Private Front Entry
Parking Features Attached, Garage Door Opener, Driveway, Garage, Kitchen Level, Level Driveway
Garage Spaces 2.0
Fence None
Pool None
Community Features Clubhouse, Homeowners Assoc, Near Trails/Greenway, Park, Pool, Tennis Court(s)
Utilities Available Cable Available, Electricity Available, Natural Gas Available, Phone Available, Underground Utilities
Waterfront Description None
View Mountain(s)
Roof Type Composition, Shingle
Street Surface Asphalt
Accessibility None
Handicap Access None
Porch Deck, Rear Porch
Total Parking Spaces 2
Building
Lot Description Cul-De-Sac, Private, Wooded
Story Three Or More
Sewer Public Sewer
Water Public
Architectural Style Contemporary/Modern, Traditional
Level or Stories Three Or More
Structure Type Cedar, Stone
New Construction No
Construction Status Resale
Schools
Elementary Schools Barnwell
Middle Schools Haynes Bridge
High Schools Centennial
Others
HOA Fee Include Maintenance Grounds, Swim/Tennis
Senior Community no
Restrictions false
Tax ID 12 321309310600
Special Listing Condition None
Read Less Info
Want to know what your home might be worth? Contact us for a FREE valuation!

Our team is ready to help you sell your home for the highest possible price ASAP

Bought with Century 21 Connect Realty
GET MORE INFORMATION
REALTOR®

