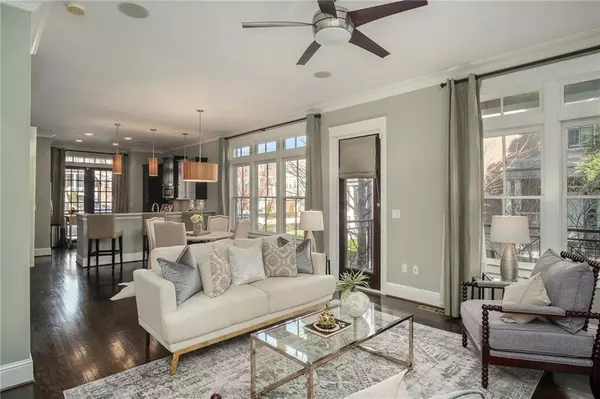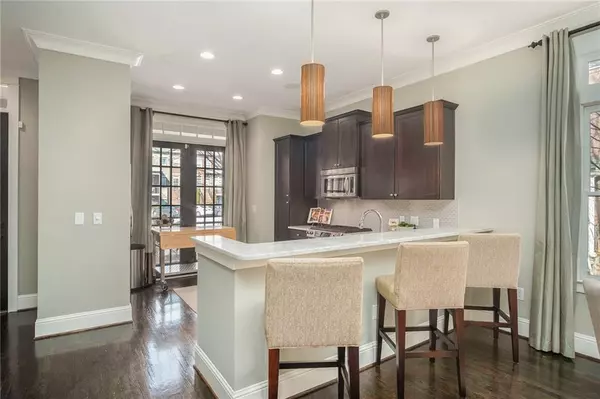$482,000
$485,000
0.6%For more information regarding the value of a property, please contact us for a free consultation.
3 Beds
3.5 Baths
1,943 SqFt
SOLD DATE : 03/22/2021
Key Details
Sold Price $482,000
Property Type Condo
Sub Type Condominium
Listing Status Sold
Purchase Type For Sale
Square Footage 1,943 sqft
Price per Sqft $248
Subdivision The Gramercy
MLS Listing ID 6791649
Sold Date 03/22/21
Style Craftsman, Townhouse, Traditional
Bedrooms 3
Full Baths 3
Half Baths 1
Construction Status Resale
HOA Fees $192
HOA Y/N Yes
Originating Board FMLS API
Year Built 2007
Annual Tax Amount $6,931
Tax Year 2019
Lot Size 827 Sqft
Acres 0.019
Property Description
NEW PRICE for this Gorgeous and immaculate townhome with Designer details and finishes, newly painted and MOVE-IN READY! Situated on a prime lot in highly revered and gated GRAMERCY, this home boasts 3 levels of spacious interior living and 2 fabulous covered porches for maximum outdoor relaxation and enjoyment. You will love overlooking your custom landscaped outdoor space with Japanese maple, hydrangeas, dogwood and camellias. Front porch has receptacle for a fan to keep you cool on warm summer nights. Porches have phantom screens to let the breeze in. Kitchen has high end marble counters and backsplash, Stainless Steel appliances, gas range, microwave, and center prep island. Designer pendant lights over the marble countertops highlight the unique extended ledge that provide casual dining at the bar area. The open floorplan flows to the dining area and gathering room that features a fireplace with marble surround and beautiful built-ins on both sides of the fireplace. Home is wired for alarm system, and speaker sound system on all three floors. TV's stay with the home. Custom draperies also stay with the home. Gleaming hardwoods round out the beautiful main floor. Master bedroom upstairs has walk-in closet with custom built-ins and huge shower with separate tub. Secondary bedroom with ensuite bath also upstairs. Laundry room is also conveniently located upstairs. Bright and light basement area offers flex area to make your own as a 3rd bedroom, home office or workout space. Another full bath is located downstairs. Large 2 car garage and with great storage space. Close to Marta, I-285, and 400, schools. Walk to Perimeter Mall, Target, restaurants on safe sidewalks.
Location
State GA
County Dekalb
Area 121 - Dunwoody
Lake Name None
Rooms
Bedroom Description Split Bedroom Plan
Other Rooms None
Basement Daylight, Exterior Entry, Finished, Finished Bath, Full, Interior Entry
Dining Room Open Concept
Interior
Interior Features Double Vanity, High Ceilings 10 ft Lower, Walk-In Closet(s)
Heating Central, Forced Air, Natural Gas
Cooling Ceiling Fan(s), Central Air
Flooring Carpet, Hardwood
Fireplaces Number 1
Fireplaces Type Family Room, Gas Log, Gas Starter
Window Features None
Appliance Dishwasher, Disposal, Dryer, Gas Range, Gas Water Heater, Microwave, Refrigerator, Self Cleaning Oven, Washer
Laundry Laundry Room, Upper Level
Exterior
Exterior Feature Balcony, Garden
Parking Features Garage, Garage Door Opener, Garage Faces Rear, Level Driveway
Garage Spaces 2.0
Fence None
Pool In Ground
Community Features Gated, Homeowners Assoc, Near Marta, Near Schools, Near Shopping, Near Trails/Greenway, Pool, Public Transportation, Sidewalks, Street Lights
Utilities Available Cable Available, Electricity Available, Natural Gas Available, Phone Available, Sewer Available, Underground Utilities, Water Available
Waterfront Description None
View Other
Roof Type Composition, Shingle
Street Surface Asphalt, Concrete
Accessibility None
Handicap Access None
Porch Covered, Deck, Front Porch, Side Porch, Wrap Around
Total Parking Spaces 2
Private Pool false
Building
Lot Description Corner Lot, Landscaped, Level
Story Three Or More
Sewer Public Sewer
Water Public
Architectural Style Craftsman, Townhouse, Traditional
Level or Stories Three Or More
Structure Type Brick Front
New Construction No
Construction Status Resale
Schools
Elementary Schools Dunwoody
Middle Schools Peachtree
High Schools Dunwoody
Others
HOA Fee Include Insurance, Maintenance Structure, Maintenance Grounds, Pest Control, Swim/Tennis, Termite, Trash
Senior Community no
Restrictions true
Tax ID 18 349 12 028
Ownership Condominium
Financing no
Special Listing Condition None
Read Less Info
Want to know what your home might be worth? Contact us for a FREE valuation!

Our team is ready to help you sell your home for the highest possible price ASAP

Bought with Wynd Realty
GET MORE INFORMATION

REALTOR®






