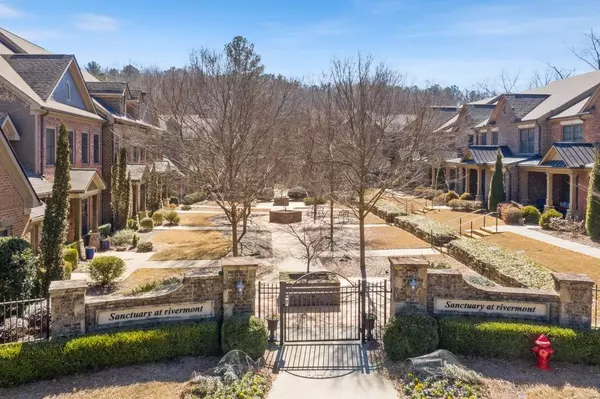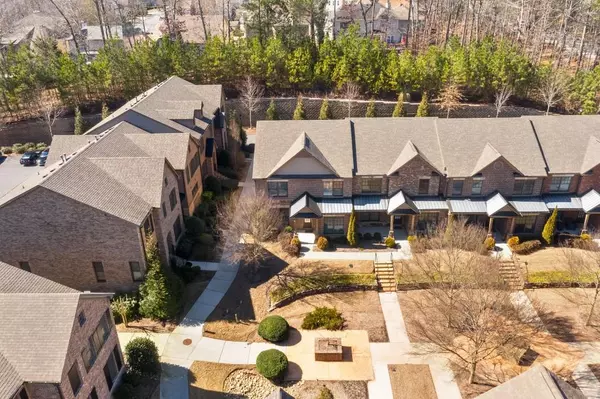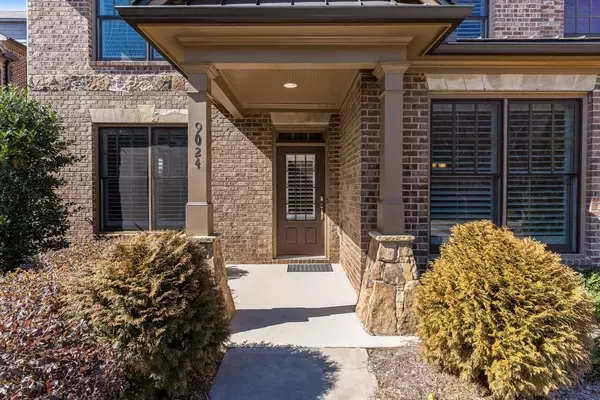$459,000
$459,000
For more information regarding the value of a property, please contact us for a free consultation.
3 Beds
3.5 Baths
2,691 SqFt
SOLD DATE : 03/23/2021
Key Details
Sold Price $459,000
Property Type Townhouse
Sub Type Townhouse
Listing Status Sold
Purchase Type For Sale
Square Footage 2,691 sqft
Price per Sqft $170
Subdivision Sanctuary At Rivermont
MLS Listing ID 6842640
Sold Date 03/23/21
Style Cottage, Traditional
Bedrooms 3
Full Baths 3
Half Baths 1
Construction Status Resale
HOA Fees $3,900
HOA Y/N Yes
Originating Board FMLS API
Year Built 2017
Annual Tax Amount $959
Tax Year 2018
Lot Size 3,615 Sqft
Acres 0.083
Property Description
Very rare opportunity to own a Master on the Main townhome in a gated community in Johns Creek. Wonderful upscale townhome community with access to a country club swim and tennis. This spacious, end unit features extra windows and custom hardwood floors on the entire main level including the master bedroom, master closet, stairs to upper level and loft area. Flanking the foyer is a sunlit diningroom, great for entertaining. The open family room with cozy fireplace and built in bookcases flows to the custom kitchen with stainless appliances, quartz counters, stone backsplash breakfast bar and a walk in pantry. The luxurious master suite boasts a large walk in closet and relaxing master bath with large shower. As you move to the 2nd level, you are greeted by a large bonus room area great for a upstairs retreat, home theater area or office. Two generous bedrooms, each with their own baths and a storage, mulitpurpose area round out the floorplan. round out this floor plan. As a member of the Rivermont Master community, you have access to their pool, tennis courts, a private River park and a clubhouse. Don't miss this one in a million home!!!
Location
State GA
County Fulton
Area 14 - Fulton North
Lake Name None
Rooms
Bedroom Description Master on Main
Other Rooms None
Basement None
Main Level Bedrooms 1
Dining Room Separate Dining Room, Open Concept
Interior
Interior Features Bookcases
Heating Central, Forced Air, Natural Gas, Zoned
Cooling Ceiling Fan(s), Central Air
Flooring Carpet, Hardwood
Fireplaces Number 1
Fireplaces Type Family Room, Factory Built, Gas Log, Gas Starter, Glass Doors
Window Features Plantation Shutters, Insulated Windows
Appliance Dishwasher, Disposal, Microwave
Laundry Main Level, Mud Room
Exterior
Exterior Feature Private Front Entry, Private Rear Entry
Parking Features Garage Door Opener, Garage, Garage Faces Rear
Garage Spaces 2.0
Fence None
Pool None
Community Features None
Utilities Available Cable Available, Electricity Available
Waterfront Description None
View Golf Course
Roof Type Composition, Shingle
Street Surface None
Accessibility None
Handicap Access None
Porch None
Total Parking Spaces 2
Building
Lot Description Corner Lot, Zero Lot Line
Story Two
Sewer Public Sewer
Water Public
Architectural Style Cottage, Traditional
Level or Stories Two
Structure Type Brick 3 Sides
New Construction No
Construction Status Resale
Schools
Elementary Schools Barnwell
Middle Schools Haynes Bridge
High Schools Centennial
Others
HOA Fee Include Insurance, Maintenance Grounds, Reserve Fund, Water
Senior Community no
Restrictions false
Tax ID 12 320008900364
Ownership Condominium
Financing no
Special Listing Condition None
Read Less Info
Want to know what your home might be worth? Contact us for a FREE valuation!

Our team is ready to help you sell your home for the highest possible price ASAP

Bought with Harry Norman Realtors
GET MORE INFORMATION
REALTOR®






