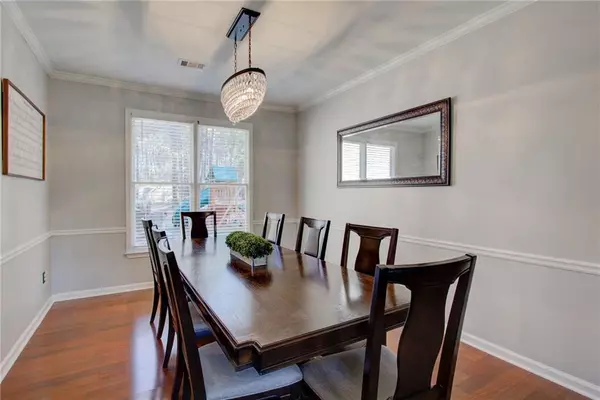$375,000
$350,000
7.1%For more information regarding the value of a property, please contact us for a free consultation.
5 Beds
2.5 Baths
2,641 SqFt
SOLD DATE : 03/23/2021
Key Details
Sold Price $375,000
Property Type Single Family Home
Sub Type Single Family Residence
Listing Status Sold
Purchase Type For Sale
Square Footage 2,641 sqft
Price per Sqft $141
Subdivision Annandale At Legacy Park
MLS Listing ID 6843085
Sold Date 03/23/21
Style A-Frame, Traditional
Bedrooms 5
Full Baths 2
Half Baths 1
Construction Status Resale
HOA Fees $665
HOA Y/N Yes
Originating Board FMLS API
Year Built 1998
Annual Tax Amount $3,398
Tax Year 2020
Lot Size 0.514 Acres
Acres 0.5142
Property Description
Gorgeous traditional home nestled on a cul-de-sac in desirable Legacy Park community. The beautiful modern farmhouse-decorated house has plenty of space for a family to make memories and use one or two rooms as offices or classrooms. The open floor plan and high ceilings make every room feel bright and airy. Take your breakfasts in the eat-in kitchen with granite countertops and white cabinets, overlooking one of the biggest flat backyards in the community, big enough to add a pool. Enjoy your large Master Suite with its sitting area, a big walk-in closet and tons of storage. The amazing amenities of Legacy Park include Swim/Tennis, Children’s Play Areas, Miles of Sidewalks, Nature Trails & Bike Paths, Baseball Field, Full-time Activities Director, Basketball Courts, Picnic Grove, 117 Acre Town Park, 7 Acre Town Green, 4 Swimming Pools, 11 Tennis Courts, Lighted Park Paths, Cultural Amphitheater, Children’s Story time, Clubhouse / Community Center, 18-hole Disc Golf Course! All of this within a close distance to I-75, shopping and dining. Be ahead of the spring house hunting frenzy and get your next home now!
Location
State GA
County Cobb
Area 75 - Cobb-West
Lake Name None
Rooms
Bedroom Description Oversized Master, Sitting Room, Other
Other Rooms None
Basement None
Dining Room Seats 12+, Separate Dining Room
Interior
Interior Features Cathedral Ceiling(s), Disappearing Attic Stairs, Entrance Foyer, Entrance Foyer 2 Story, High Ceilings 9 ft Upper, High Ceilings 10 ft Main, High Speed Internet, His and Hers Closets, Permanent Attic Stairs, Walk-In Closet(s)
Heating Central, Natural Gas
Cooling Ceiling Fan(s), Central Air, Electric Air Filter
Flooring Carpet, Ceramic Tile, Hardwood
Fireplaces Number 1
Fireplaces Type Family Room, Gas Log, Gas Starter, Living Room
Window Features Plantation Shutters
Appliance Dishwasher, Disposal, Gas Cooktop, Gas Oven, Gas Range, Microwave, Range Hood, Refrigerator
Laundry In Hall, Upper Level
Exterior
Exterior Feature Awning(s), Garden, Private Yard
Parking Features Attached, Covered, Garage, Garage Door Opener, Garage Faces Front, Kitchen Level
Garage Spaces 2.0
Fence Back Yard, Fenced, Wood
Pool None
Community Features Clubhouse, Fitness Center, Meeting Room, Near Shopping, Near Trails/Greenway, Park, Playground, Pool, Swim Team, Tennis Court(s), Other
Utilities Available Cable Available, Electricity Available, Natural Gas Available, Phone Available, Sewer Available, Water Available
Waterfront Description Pond
View Other
Roof Type Composition, Shingle
Street Surface Asphalt
Accessibility None
Handicap Access None
Porch Rear Porch
Total Parking Spaces 2
Building
Lot Description Back Yard, Cul-De-Sac, Front Yard, Landscaped, Level, Private
Story Two
Sewer Public Sewer
Water Public
Architectural Style A-Frame, Traditional
Level or Stories Two
Structure Type Brick 4 Sides
New Construction No
Construction Status Resale
Schools
Elementary Schools Big Shanty/Kennesaw
Middle Schools Awtrey
High Schools North Cobb
Others
HOA Fee Include Receptionist, Reserve Fund, Swim/Tennis
Senior Community no
Restrictions false
Tax ID 20006302220
Special Listing Condition None
Read Less Info
Want to know what your home might be worth? Contact us for a FREE valuation!

Our team is ready to help you sell your home for the highest possible price ASAP

Bought with Virtual Properties Realty.com
GET MORE INFORMATION

REALTOR®






