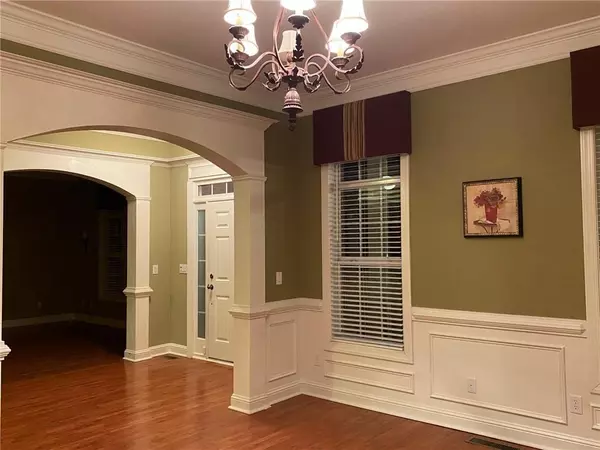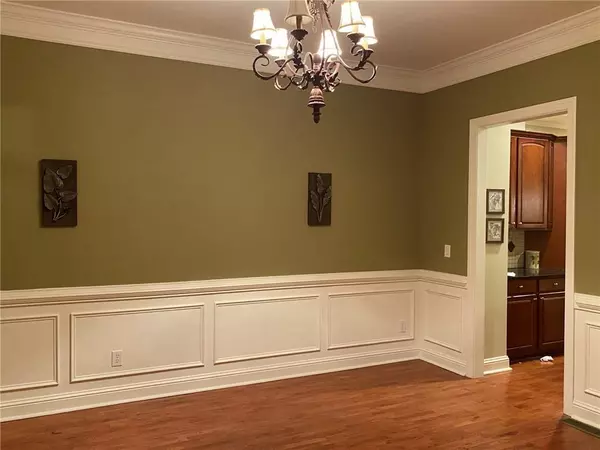$429,400
$409,000
5.0%For more information regarding the value of a property, please contact us for a free consultation.
5 Beds
3.5 Baths
4,612 SqFt
SOLD DATE : 03/26/2021
Key Details
Sold Price $429,400
Property Type Single Family Home
Sub Type Single Family Residence
Listing Status Sold
Purchase Type For Sale
Square Footage 4,612 sqft
Price per Sqft $93
Subdivision The Park At Mill Creek
MLS Listing ID 6843991
Sold Date 03/26/21
Style Traditional
Bedrooms 5
Full Baths 3
Half Baths 1
Construction Status Resale
HOA Fees $525
HOA Y/N Yes
Originating Board FMLS API
Year Built 2005
Annual Tax Amount $4,770
Tax Year 2020
Lot Size 0.340 Acres
Acres 0.34
Property Description
Nature lovers dream home! Well maintained home in sought after Park at Mill Creek, spacious floorplan , private lot. Two story foyer frames the entrance into your new home. Hardwood floors, stained cabinets throughout. spacious kitchen w/ stovetop center island and granite looks into family room with cozy brick fireplace. Formal living and dining. Four spacious bedrooms and three full baths on second floor. Owners suite with walk in closet, trey ceilings, sitting room updated bath with jetted oversized tub, walk in shower with heat lamp and double vanities. Fine detail of wainscot and judges panel and crown molding. Partially finished basement includes a media room with surround sound setup, built in bar and wine fridge. Perfect for movie night, a round of virtual golf or ping pong. Another space for a possible 5th bedroom or studio, fitness room. Extra storage and workshop in unfinished areas as well as bath stub .Oversized deck with carefree composite and wrought iron rails overlooks the backyard perennial paradise that includes a double waterfall pond and creek. Move in just in time to watch the cherry blossoms and daffodils bloom. Convenient location, great schools and shopping. Private path to Bogan Park for those evening strolls or bike rides. Seller is Ga. licensed real estate agent acting as principal.
Location
State GA
County Gwinnett
Area 62 - Gwinnett County
Lake Name None
Rooms
Bedroom Description Oversized Master, Sitting Room
Other Rooms Other
Basement Bath/Stubbed, Daylight, Exterior Entry, Finished, Full, Interior Entry
Dining Room Butlers Pantry, Seats 12+
Interior
Interior Features Double Vanity, Entrance Foyer, Entrance Foyer 2 Story, High Ceilings 10 ft Main, High Ceilings 10 ft Upper, High Speed Internet, Walk-In Closet(s)
Heating Central, Electric, Zoned
Cooling Ceiling Fan(s), Central Air, Zoned
Flooring Carpet, Ceramic Tile, Hardwood
Fireplaces Number 1
Fireplaces Type Decorative, Factory Built, Family Room
Window Features Insulated Windows
Appliance Dishwasher, Disposal, Electric Cooktop, Electric Oven, Electric Range, Electric Water Heater, Microwave, Refrigerator, Self Cleaning Oven
Laundry Laundry Room, Main Level
Exterior
Exterior Feature Garden, Private Yard, Storage
Parking Features Attached, Driveway, Garage, Garage Door Opener, Garage Faces Front, Kitchen Level, Level Driveway
Garage Spaces 2.0
Fence None
Pool None
Community Features Homeowners Assoc, Near Schools, Near Shopping, Near Trails/Greenway, Park, Playground, Pool, Sidewalks, Street Lights
Utilities Available Electricity Available, Underground Utilities, Water Available
Waterfront Description None
View Other
Roof Type Shingle
Street Surface Asphalt
Accessibility None
Handicap Access None
Porch Deck, Front Porch, Patio
Total Parking Spaces 4
Building
Lot Description Back Yard, Creek On Lot, Front Yard, Landscaped, Sloped, Wooded
Story Three Or More
Sewer Public Sewer
Water Public
Architectural Style Traditional
Level or Stories Three Or More
Structure Type Brick Front, Cement Siding
New Construction No
Construction Status Resale
Schools
Elementary Schools Harmony - Gwinnett
Middle Schools Jones
High Schools Mill Creek
Others
HOA Fee Include Swim/Tennis
Senior Community no
Restrictions false
Tax ID R7222 184
Special Listing Condition None
Read Less Info
Want to know what your home might be worth? Contact us for a FREE valuation!

Our team is ready to help you sell your home for the highest possible price ASAP

Bought with Mark Spain Real Estate
GET MORE INFORMATION
REALTOR®






