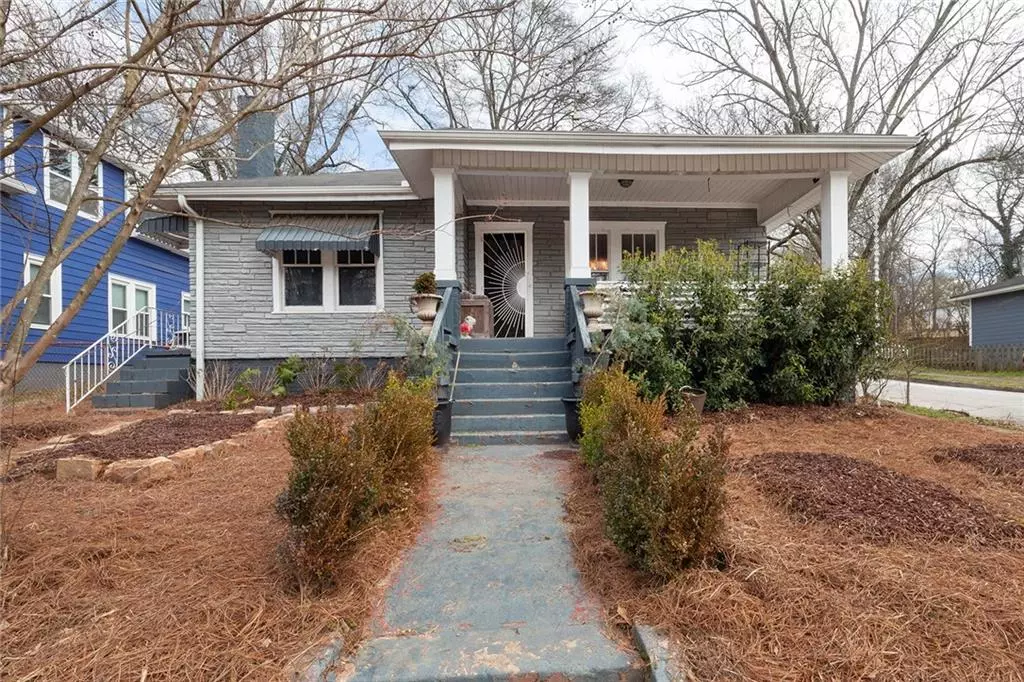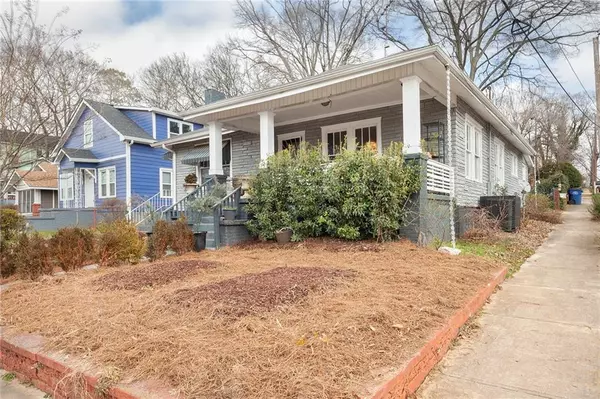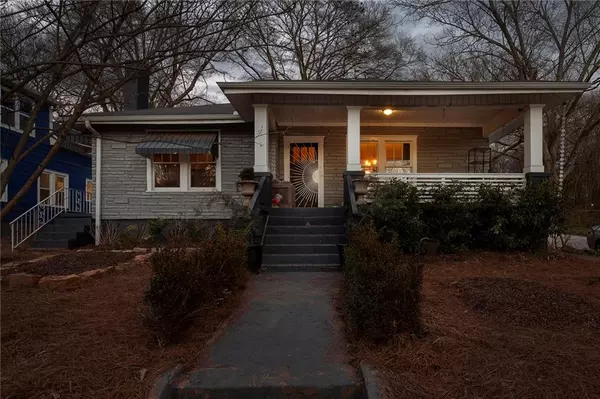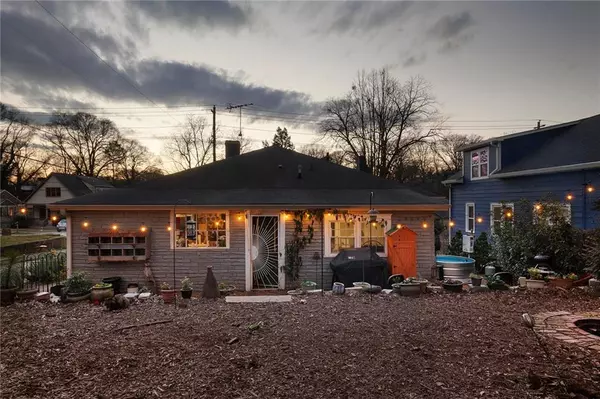$437,600
$400,000
9.4%For more information regarding the value of a property, please contact us for a free consultation.
3 Beds
2 Baths
1,730 SqFt
SOLD DATE : 04/09/2021
Key Details
Sold Price $437,600
Property Type Single Family Home
Sub Type Single Family Residence
Listing Status Sold
Purchase Type For Sale
Square Footage 1,730 sqft
Price per Sqft $252
Subdivision Chosewood Park
MLS Listing ID 6843497
Sold Date 04/09/21
Style Bungalow
Bedrooms 3
Full Baths 2
Construction Status Resale
HOA Y/N No
Originating Board FMLS API
Year Built 1930
Annual Tax Amount $692
Tax Year 2020
Lot Size 6,499 Sqft
Acres 0.1492
Property Description
Situated on a large corner lot in Atlanta's pilot Edible Neighborhood, this 3 bedroom/2 bath home in Chosewood Park is located in one of the fastest growing areas in Atlanta. While this neighborhood allows for easy access to I-75/85 and I-20, walkability continues to be one of its best features, providing such options as the Atlanta Beltline, The Beacon Shops, Eventide Brewery, the Larkin on Memorial, Glenwood Park Shopping Village, Ria's Bluebird Cafe, Six Feet Under, Ziba's Bistro, Grant Central Pizza, Highland Yoga, and countless other upcoming projects. With hardwoods throughout and its large front porch, this renovated home features numerous upgrades while also maintaining its 1930's charm. This home features a kitchen with plenty of cabinet space and quartz countertops, stainless-steel appliances with cooktop and an island range hood, a full bath with quartz countertops and penny hexagon tiled floors, an exhaust fan with Bluetooth speakers, a full bath with basket weave tiled floors, subway tile shower surrounds, an open living room, separate dining area, a master bedroom with a walk-in closet and an AMAZING city view, plenty of storage, numerous flowering plants on all sides of the house, a fenced in backyard with firepit and hot tub, and off-street parking!
Location
State GA
County Fulton
Area 32 - Fulton South
Lake Name None
Rooms
Bedroom Description Master on Main
Other Rooms None
Basement None
Main Level Bedrooms 3
Dining Room Open Concept
Interior
Interior Features Disappearing Attic Stairs, Walk-In Closet(s)
Heating Central
Cooling Ceiling Fan(s), Central Air
Flooring Hardwood
Fireplaces Number 1
Fireplaces Type Decorative
Window Features None
Appliance Other
Laundry Main Level
Exterior
Exterior Feature Private Rear Entry, Storage
Parking Features Driveway
Fence Back Yard
Pool None
Community Features Near Beltline, Near Marta, Near Schools, Near Shopping, Park, Sidewalks, Spa/Hot Tub, Street Lights
Utilities Available Electricity Available, Natural Gas Available, Phone Available, Sewer Available, Water Available
Waterfront Description None
View City
Roof Type Composition
Street Surface Asphalt
Accessibility None
Handicap Access None
Porch Covered
Total Parking Spaces 2
Building
Lot Description Back Yard, Corner Lot, Front Yard
Story One
Sewer Public Sewer
Water Public
Architectural Style Bungalow
Level or Stories One
Structure Type Other
New Construction No
Construction Status Resale
Schools
Elementary Schools Benteen
Middle Schools King
High Schools Maynard H. Jackson, Jr.
Others
Senior Community no
Restrictions false
Tax ID 14 004100010381
Ownership Fee Simple
Financing no
Special Listing Condition None
Read Less Info
Want to know what your home might be worth? Contact us for a FREE valuation!

Our team is ready to help you sell your home for the highest possible price ASAP

Bought with Avenue Realty, Inc.
GET MORE INFORMATION
REALTOR®






