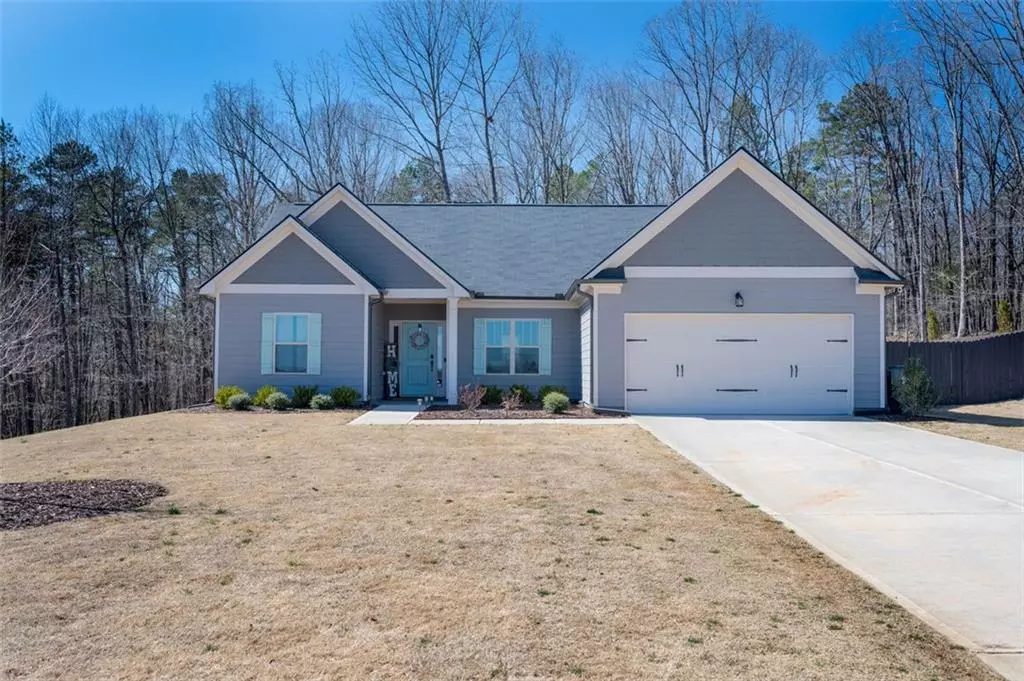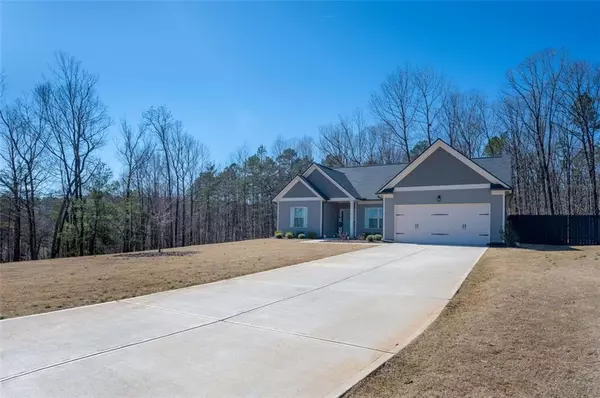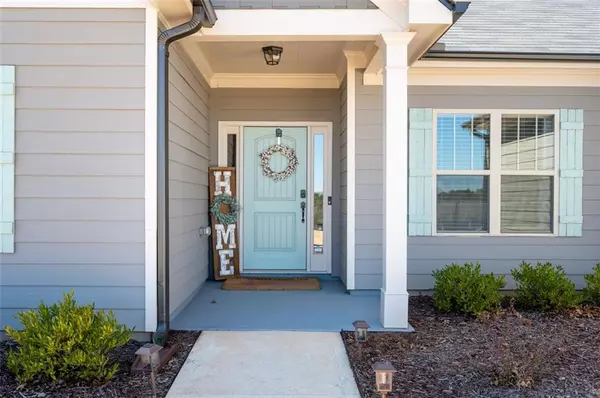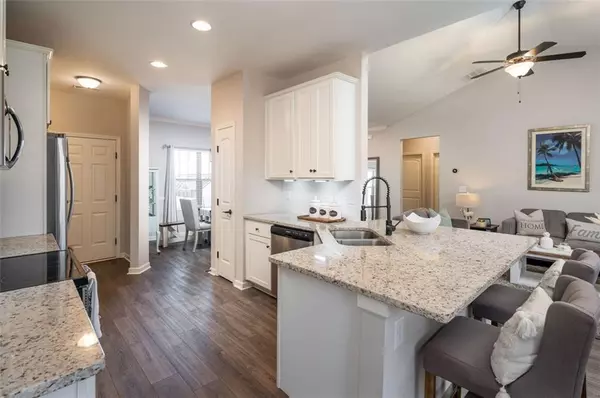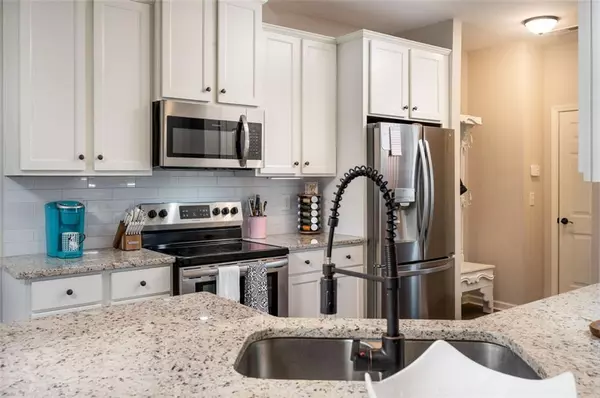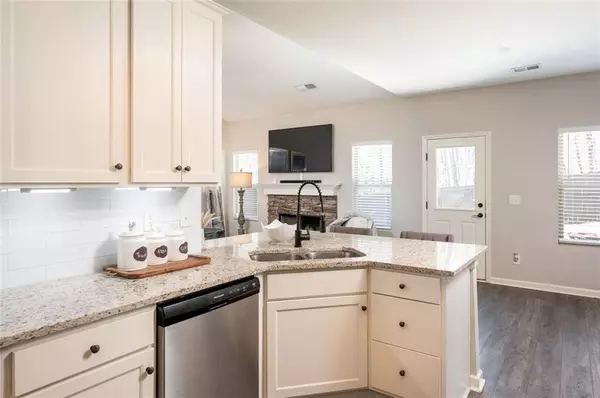$289,000
$295,000
2.0%For more information regarding the value of a property, please contact us for a free consultation.
3 Beds
2 Baths
1,600 SqFt
SOLD DATE : 04/05/2021
Key Details
Sold Price $289,000
Property Type Single Family Home
Sub Type Single Family Residence
Listing Status Sold
Purchase Type For Sale
Square Footage 1,600 sqft
Price per Sqft $180
Subdivision Bryndemere
MLS Listing ID 6849979
Sold Date 04/05/21
Style Traditional
Bedrooms 3
Full Baths 2
Construction Status Resale
HOA Fees $200
HOA Y/N Yes
Originating Board FMLS API
Year Built 2020
Annual Tax Amount $211
Tax Year 2020
Lot Size 0.590 Acres
Acres 0.59
Property Description
ATTENTION- Please use Google Maps for proper directions. Make sure you type in 1 HALEY COURT. It is not 1 Haley Drive. Come home to this perfectly maintained ranch on a large and flat private lot. Best lot in Bryndemere community! Situated in the back of a cul-de-sac this home is where you want to be. Enjoy the serene level backyard with a large fenced area that backs up to a private wooded area. The house is meticulously maintained and thoughtfully upgraded throughout. Large open concept with split bedroom plan. Soaring tray ceiling in the master with incredible views of the private wooded lot and well appointed master bath inclusive of granite counters and a double vanity. Open kitchen with plenty of storage in the crisp white cabinets with rubbed bronze hardware, Gorgeous fixtures, stainless appliances, pantry and breakfast bar. Breakfast area has views to the private backyard and the expansive living room with a great stack stone fireplace and again... gorgeous views of the private backyard. The secondary bedrooms are located on the opposite side of the home than the master suite. They share a large full bathroom with granite counters. Large laundry room with ample storage. Come and Relax in your new pristinley maintained ranch on a large flat cul de sac lot. Please use google maps to get to this house otherwise you will end up at Haley Drive a little more south in Dawsonville.
Location
State GA
County Lumpkin
Area 278 - Lumpkin County
Lake Name None
Rooms
Bedroom Description Master on Main, Oversized Master
Other Rooms None
Basement None
Main Level Bedrooms 3
Dining Room Separate Dining Room, Open Concept
Interior
Interior Features High Ceilings 10 ft Main, Double Vanity, High Speed Internet, Low Flow Plumbing Fixtures
Heating Central, Electric
Cooling Central Air, Ceiling Fan(s)
Flooring Other
Fireplaces Number 1
Fireplaces Type Family Room
Window Features Insulated Windows
Appliance Dishwasher, Electric Range, Electric Water Heater, Refrigerator, Microwave
Laundry Laundry Room, Main Level
Exterior
Exterior Feature Private Yard
Parking Features Attached, Garage Door Opener, Driveway
Fence Back Yard
Pool None
Community Features Street Lights
Utilities Available Cable Available, Electricity Available, Water Available
View Rural
Roof Type Composition
Street Surface Asphalt
Accessibility None
Handicap Access None
Porch Patio
Building
Lot Description Back Yard, Cul-De-Sac, Level, Landscaped, Private
Story One
Sewer Septic Tank
Water Public
Architectural Style Traditional
Level or Stories One
Structure Type Frame, Cement Siding
New Construction No
Construction Status Resale
Schools
Elementary Schools Lumpkin County
Middle Schools Lumpkin County
High Schools Lumpkin County
Others
Senior Community no
Restrictions false
Tax ID 023 315
Ownership Fee Simple
Special Listing Condition None
Read Less Info
Want to know what your home might be worth? Contact us for a FREE valuation!

Our team is ready to help you sell your home for the highest possible price ASAP

Bought with Century 21 Results
GET MORE INFORMATION

REALTOR®

