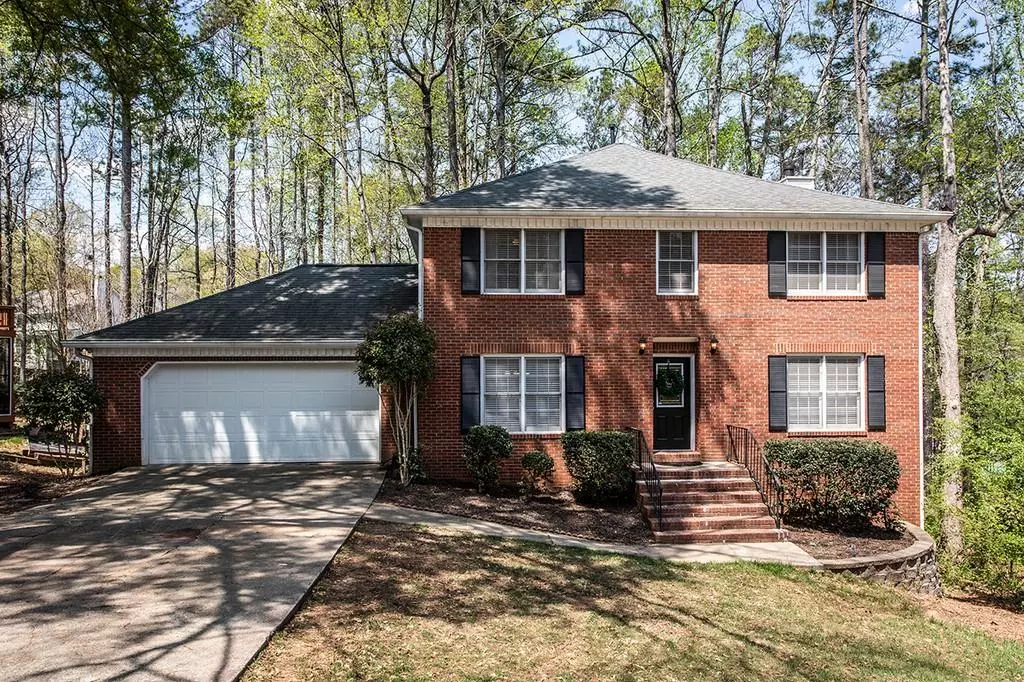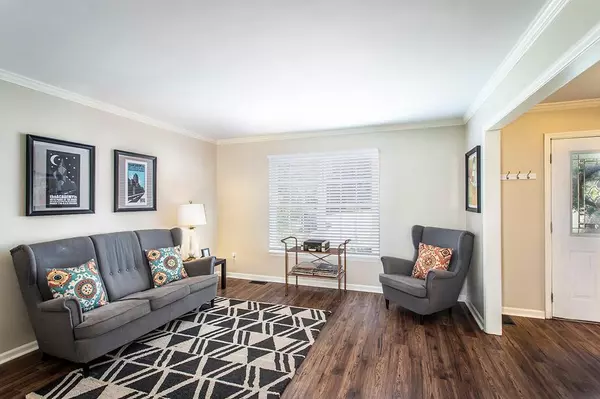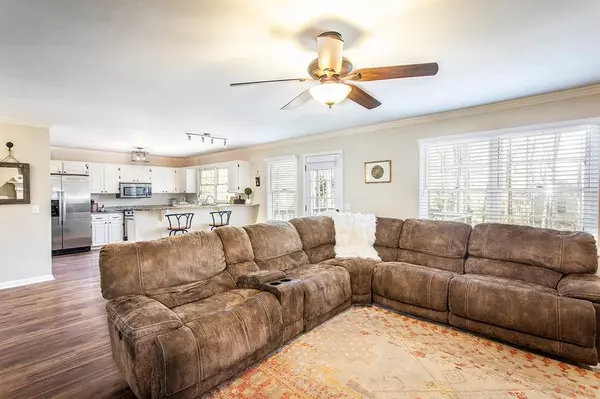$350,000
$335,000
4.5%For more information regarding the value of a property, please contact us for a free consultation.
4 Beds
2.5 Baths
2,607 SqFt
SOLD DATE : 04/30/2021
Key Details
Sold Price $350,000
Property Type Single Family Home
Sub Type Single Family Residence
Listing Status Sold
Purchase Type For Sale
Square Footage 2,607 sqft
Price per Sqft $134
Subdivision The Overlook
MLS Listing ID 6863091
Sold Date 04/30/21
Style Traditional
Bedrooms 4
Full Baths 2
Half Baths 1
Construction Status Resale
HOA Fees $425
HOA Y/N Yes
Originating Board FMLS API
Year Built 1989
Tax Year 2020
Lot Size 0.357 Acres
Acres 0.357
Property Description
This brick home located on a roomy cul-de-sac in West Cobb backs up to both neighborhood amenities AND the Kennesaw Mountain walking trails. The spacious kitchen has stainless steel appliances, granite countertops, breakfast bar, good natural light and is open to the fireside family room. Your entertainment space is extended out through the kitchen door to 2 roomy backyard decks overlooking a dreamy wooded backyard. For more intimate gatherings, a formal living room and dining room are located off the foyer. The owner suite has his and hers closets and a spacious bathroom with separate shower and soaking tub, a water closet and a double vanity with under counter storage. There is plenty of extra room in the partially finished terrace level plus additional storage space. You'll enjoy this neighborhood's location close to the Kennesaw National Battlefield Park and downtown Marietta Square. Join in the energy at the community pool or hang back in your backyard retreat with an abundance of mature trees that offer the privacy and relaxation of a natural setting.
Location
State GA
County Cobb
Area 73 - Cobb-West
Lake Name None
Rooms
Bedroom Description Other
Other Rooms None
Basement Daylight, Exterior Entry, Full, Partial
Dining Room Separate Dining Room
Interior
Interior Features His and Hers Closets, Walk-In Closet(s)
Heating Natural Gas
Cooling Attic Fan, Ceiling Fan(s), Central Air
Flooring None
Fireplaces Number 1
Fireplaces Type Family Room, Factory Built, Gas Starter
Window Features None
Appliance Dishwasher, Disposal, Electric Range, Refrigerator, Microwave
Laundry Laundry Room, Main Level
Exterior
Exterior Feature Tennis Court(s)
Parking Features Driveway, Garage, Kitchen Level, Level Driveway
Garage Spaces 2.0
Fence None
Pool None
Community Features Homeowners Assoc, Playground, Pool, Street Lights, Tennis Court(s)
Utilities Available None
Waterfront Description None
View Other
Roof Type Composition
Street Surface Paved
Accessibility None
Handicap Access None
Porch Deck
Total Parking Spaces 2
Building
Lot Description Wooded
Story Two
Sewer Public Sewer
Water Public
Architectural Style Traditional
Level or Stories Two
Structure Type Brick Front
New Construction No
Construction Status Resale
Schools
Elementary Schools Cheatham Hill
Middle Schools Lovinggood
High Schools Hillgrove
Others
HOA Fee Include Maintenance Grounds, Swim/Tennis
Senior Community no
Restrictions false
Tax ID 19026600180
Special Listing Condition None
Read Less Info
Want to know what your home might be worth? Contact us for a FREE valuation!

Our team is ready to help you sell your home for the highest possible price ASAP

Bought with Keller Williams Realty Signature Partners
GET MORE INFORMATION
REALTOR®






