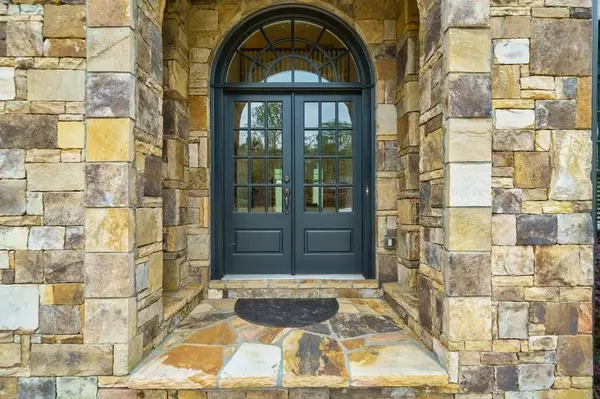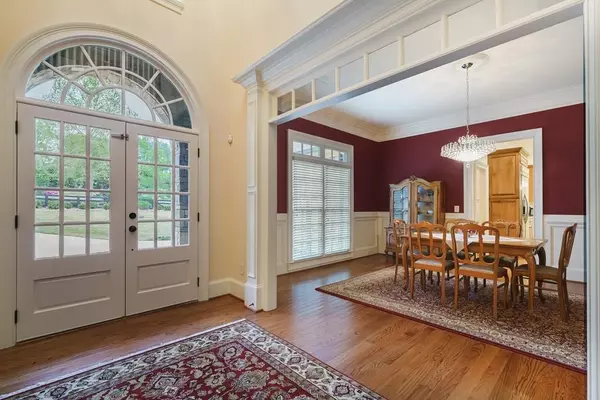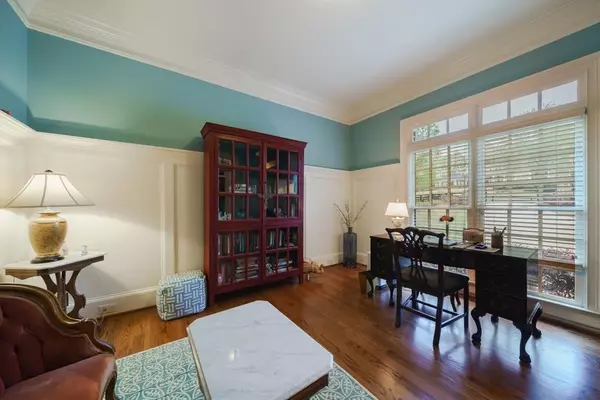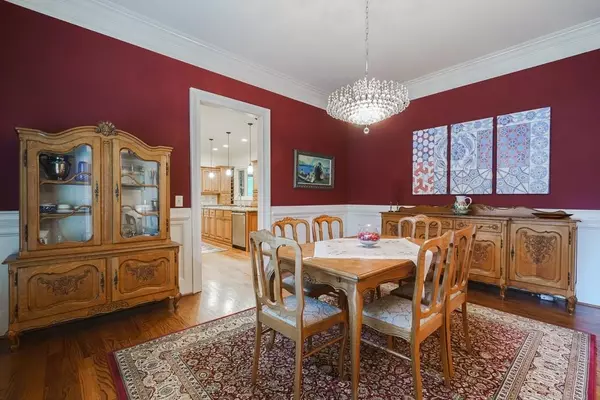$1,360,000
$1,335,000
1.9%For more information regarding the value of a property, please contact us for a free consultation.
6 Beds
6.5 Baths
7,750 SqFt
SOLD DATE : 06/03/2021
Key Details
Sold Price $1,360,000
Property Type Single Family Home
Sub Type Single Family Residence
Listing Status Sold
Purchase Type For Sale
Square Footage 7,750 sqft
Price per Sqft $175
Subdivision Canterbury On The Lake
MLS Listing ID 6870382
Sold Date 06/03/21
Style European, Traditional
Bedrooms 6
Full Baths 6
Half Baths 1
Construction Status Resale
HOA Fees $800
HOA Y/N No
Originating Board FMLS API
Year Built 2006
Annual Tax Amount $11,094
Tax Year 2021
Lot Size 4.000 Acres
Acres 4.0
Property Description
Magnificent lakeside, 4-sided brick & stone European home situated on 4 private acres. Front & back yards are fenced separately. The back 2 acres are wooded w/over 2000 feet of interconnecting trails to the 38-acre lake & a large creek. A 16'x16' private floating dock w/Kayaks & a pedal boat. A fishing & boating experience! Impressive entry into the 2-story foyer leads to a large dining room that seats 12+, an office w/French doors, living room w/coffered ceiling & a fireplace. Extra-large Chef's kitchen w/granite counters, island w/sink approx. 13'x4', SS appliances & subzero refrigerator. Breakfast room seats 12 & is open to the keeping room w/fireplace. Sunroom off the kitchen w/fireplace & brick flooring. Mudroom w/a desk, large laundry room & sink. Hardwood floors throughout, stone/tile in baths, no carpet. Private back stairs leads to an in-law or au pair suite w/living room, bedroom & full bath. Main stairs lead to expansive master suite with see-through fireplace to sitting room. Beautiful master bath w/whirlpool tub & separate shower, his & her closets w/closet systems. 3 other extra-large bedrooms, all w/en suite baths & walk-in closets. One bedroom has its own loft; another has a wood-stained vaulted ceiling & room for 2 queen beds. Finished terrace level w/second kitchen, gathering room, room for a pool table, ping pong, etc., bedroom, full bath, sauna, workshop & plenty of storage. High ceilings on all levels. Expansive, tranquil outdoor living area includes 2 decks, a brick covered patio w/abundant landscaping, beautiful stone walls & steps, potting shed 11'x12' or use for ATV/recreational vehicles, fire pit, level backyd & large framed mulch area for swing set or whatever you can imagine. Huge floored attic. Extraordinary living!
Location
State GA
County Fulton
Area 13 - Fulton North
Lake Name None
Rooms
Bedroom Description In-Law Floorplan, Oversized Master, Sitting Room
Other Rooms Shed(s)
Basement Bath/Stubbed, Daylight, Exterior Entry, Finished, Finished Bath, Full
Dining Room Seats 12+, Separate Dining Room
Interior
Interior Features Bookcases, Cathedral Ceiling(s), Coffered Ceiling(s), Entrance Foyer 2 Story, High Ceilings 10 ft Main, High Ceilings 10 ft Upper, High Ceilings 10 ft Lower, High Speed Internet, Sauna, Smart Home, Walk-In Closet(s), Wet Bar
Heating Electric, Forced Air, Natural Gas, Zoned
Cooling Ceiling Fan(s), Central Air, Electric Air Filter, Heat Pump, Zoned
Flooring Ceramic Tile, Hardwood
Fireplaces Number 5
Fireplaces Type Basement, Double Sided, Gas Log, Keeping Room, Living Room, Master Bedroom
Window Features Insulated Windows
Appliance Dishwasher, Disposal, Double Oven, Dryer, Gas Cooktop, Gas Water Heater, Microwave, Refrigerator, Washer
Laundry Laundry Room, Main Level, Mud Room
Exterior
Exterior Feature Garden, Private Front Entry, Private Rear Entry, Private Yard, Rear Stairs
Parking Features Attached, Garage, Garage Door Opener, Garage Faces Side, Kitchen Level
Garage Spaces 3.0
Fence Back Yard, Fenced, Front Yard, Wood
Pool None
Community Features Community Dock, Homeowners Assoc, Lake, Near Schools, Near Shopping, Near Trails/Greenway, Street Lights
Utilities Available Cable Available, Electricity Available, Natural Gas Available, Phone Available
Waterfront Description Lake Front
View Rural
Roof Type Shingle
Street Surface Asphalt
Accessibility None
Handicap Access None
Porch Deck, Patio
Total Parking Spaces 3
Building
Lot Description Back Yard, Creek On Lot, Lake/Pond On Lot, Landscaped, Private, Wooded
Story Three Or More
Sewer Septic Tank
Water Public
Architectural Style European, Traditional
Level or Stories Three Or More
Structure Type Brick 4 Sides, Stone
New Construction No
Construction Status Resale
Schools
Elementary Schools Birmingham Falls
Middle Schools Hopewell
High Schools Cambridge
Others
Senior Community no
Restrictions true
Tax ID 22 455004580536
Ownership Fee Simple
Financing no
Special Listing Condition None
Read Less Info
Want to know what your home might be worth? Contact us for a FREE valuation!

Our team is ready to help you sell your home for the highest possible price ASAP

Bought with Keller Williams Realty Peachtree Rd.
GET MORE INFORMATION
REALTOR®






