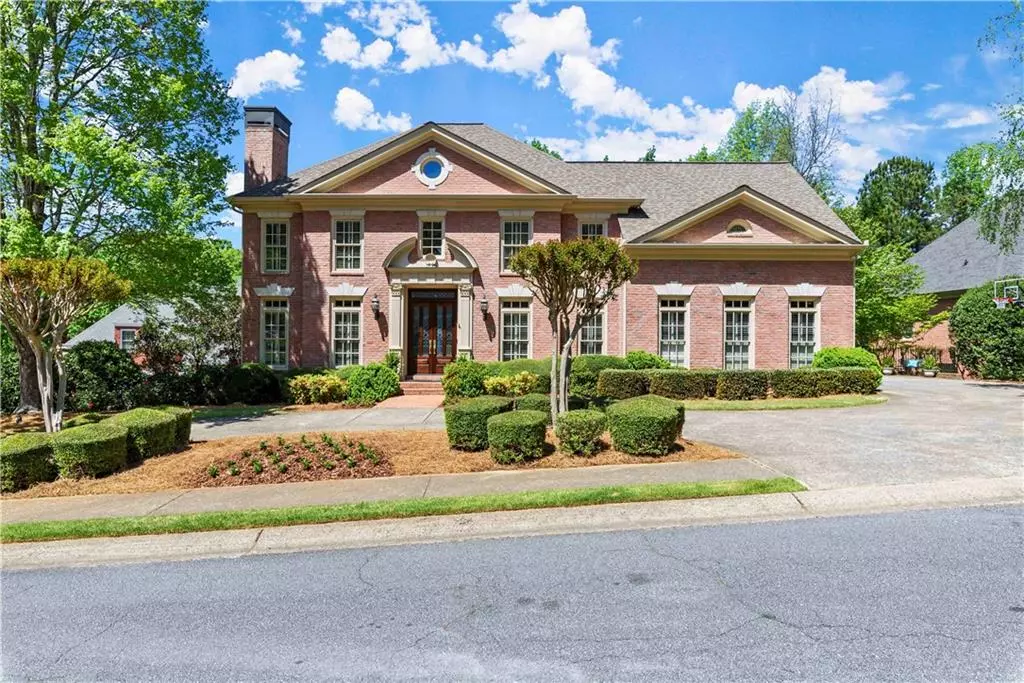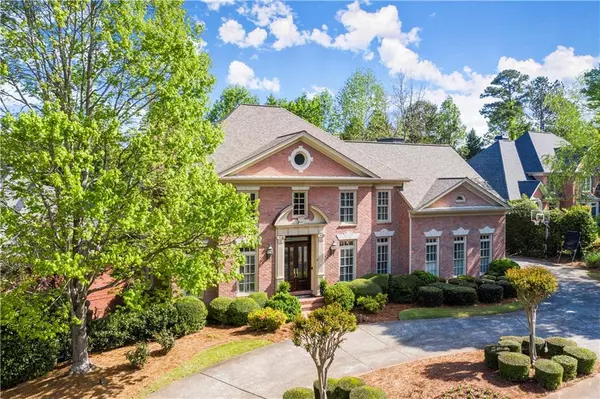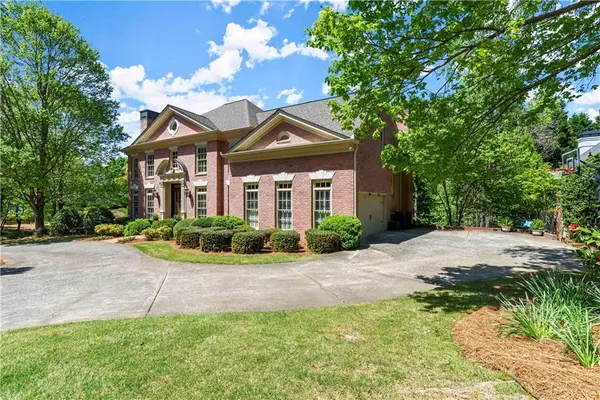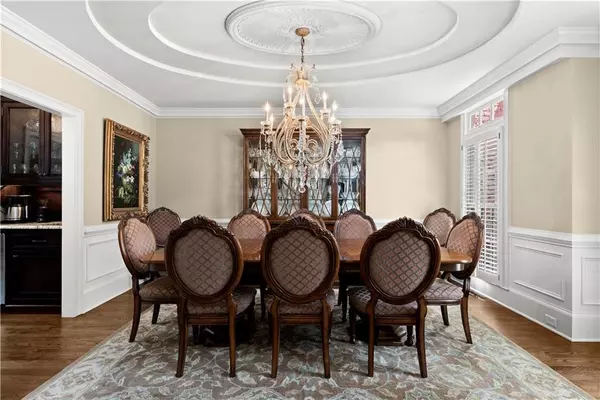$950,000
$950,000
For more information regarding the value of a property, please contact us for a free consultation.
6 Beds
5.5 Baths
6,357 SqFt
SOLD DATE : 06/08/2021
Key Details
Sold Price $950,000
Property Type Single Family Home
Sub Type Single Family Residence
Listing Status Sold
Purchase Type For Sale
Square Footage 6,357 sqft
Price per Sqft $149
Subdivision Edgemere Estates
MLS Listing ID 6871072
Sold Date 06/08/21
Style Traditional
Bedrooms 6
Full Baths 5
Half Baths 1
Construction Status Resale
HOA Fees $1,400
HOA Y/N Yes
Originating Board FMLS API
Year Built 1994
Annual Tax Amount $8,019
Tax Year 2020
Lot Size 0.308 Acres
Acres 0.3085
Property Description
Charm & Elegance Await You in Edgemere Estates! Awesome Location & Wonderful Sought After Swim/Tennis Community. Pope HS District! 6 Bed w/Addt'l Bonus Room/Office + 5.5 Bath, Gorgeous Palatial Ceilings w/ Custom-Crafted Moldings, Beautiful 2-Story Foyer, Soaring Coffered Ceilings in Family Room w/ Breathtaking Natural Light, Gourmet Kitchen w/ Custom Wood Cabinetry, Granite Countertops, GE Monogram Appliances partnered by Butler’s Pantry w/ Ice Maker & Bar Sink, Warm & Beautifully Maintained Hardwoods on Main & Upper Hall, Charming Vaulted Screened Porch w/ Room for Addt’l Dining Leading to Expansive Deck. Fully Renovated Basement w/ Kitchenette, Media Room, Game Room, Full Bath, Workout/Bedroom. Exterior Entrance w/ 1-Car Garage. Perfect In-Law Suite, Spacious Master Suite w/ Wall of Transomed Lead-Glass Windows & Fireplace, Expansive Master Bath w/ Walk-In Closets, Private Guest En-Suite on Main, Renovated Landing Office w/ Built-Ins & Laundry w/ Lead-Glass Doors & Soaking Sink, Plantation Shutters Throughout, 4-Side Brick w/ 2-Car Garage on Main, 1 Addt'l Garage on Terrace Level, 2 Addt'l Storage Areas in Basement. Short Walk to Neighborhood Amenities. Trane HVAC systems w/ transferable Service Contract, 1-year-old Tankless Water Heater, 30-year Architectural Premium Shingle on Roof just 7 years old. Meticulously Maintained & Ready for You!
Location
State GA
County Cobb
Area 81 - Cobb-East
Lake Name None
Rooms
Bedroom Description In-Law Floorplan, Oversized Master
Other Rooms None
Basement Daylight, Driveway Access, Exterior Entry, Finished, Finished Bath, Full
Main Level Bedrooms 1
Dining Room Butlers Pantry, Seats 12+
Interior
Interior Features Cathedral Ceiling(s), Coffered Ceiling(s), Double Vanity, Entrance Foyer 2 Story, Tray Ceiling(s), Walk-In Closet(s), Wet Bar
Heating Zoned
Cooling Zoned
Flooring Carpet, Hardwood
Fireplaces Number 3
Fireplaces Type Family Room, Gas Log, Gas Starter, Keeping Room, Master Bedroom
Window Features Insulated Windows, Plantation Shutters, Shutters
Appliance Dishwasher, Disposal, Double Oven, Electric Cooktop, Microwave, Range Hood, Refrigerator, Self Cleaning Oven, Tankless Water Heater
Laundry In Hall, Laundry Room
Exterior
Exterior Feature Private Rear Entry, Rear Stairs, Storage
Parking Features Garage, Garage Door Opener, Garage Faces Side, Kitchen Level, Level Driveway, Storage
Garage Spaces 3.0
Fence Back Yard, Privacy, Wrought Iron
Pool None
Community Features Clubhouse, Fishing, Homeowners Assoc, Lake, Near Schools, Near Shopping, Near Trails/Greenway, Playground, Pool, Sidewalks, Street Lights, Tennis Court(s)
Utilities Available Cable Available, Electricity Available, Natural Gas Available, Phone Available, Sewer Available, Underground Utilities, Water Available
Waterfront Description None
View Other
Roof Type Composition
Street Surface Asphalt
Accessibility None
Handicap Access None
Porch Covered, Deck, Rear Porch, Screened
Total Parking Spaces 4
Building
Lot Description Back Yard, Corner Lot, Landscaped, Wooded
Story Two
Sewer Public Sewer
Water Public
Architectural Style Traditional
Level or Stories Two
Structure Type Brick 4 Sides
New Construction No
Construction Status Resale
Schools
Elementary Schools Timber Ridge - Cobb
Middle Schools Dodgen
High Schools Pope
Others
HOA Fee Include Swim/Tennis
Senior Community no
Restrictions true
Tax ID 16068300340
Special Listing Condition None
Read Less Info
Want to know what your home might be worth? Contact us for a FREE valuation!

Our team is ready to help you sell your home for the highest possible price ASAP

Bought with Compass
GET MORE INFORMATION

REALTOR®






