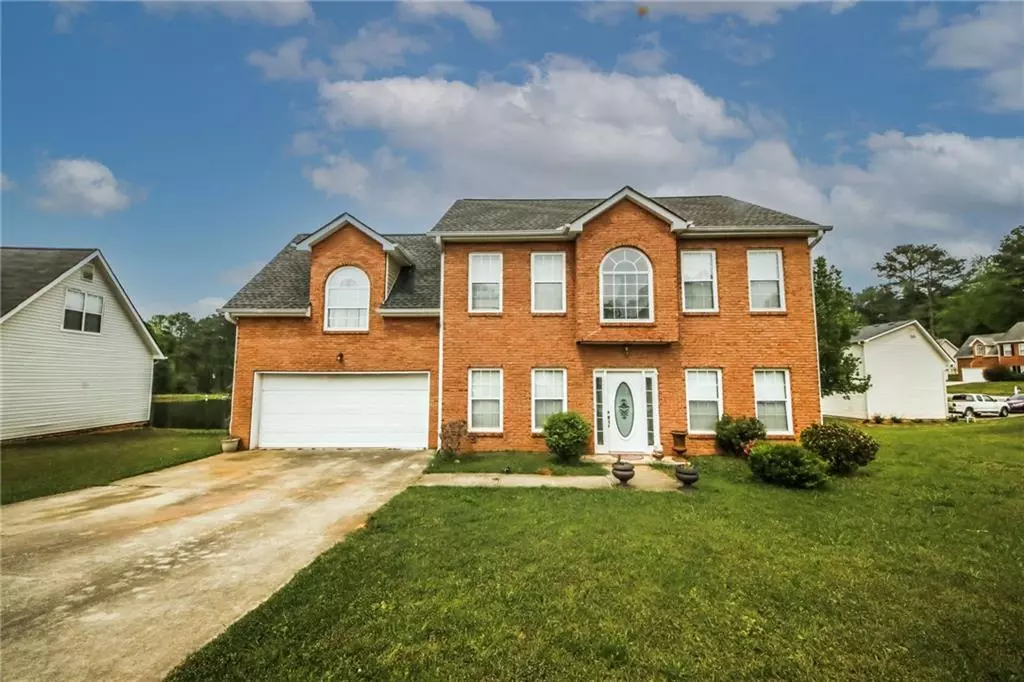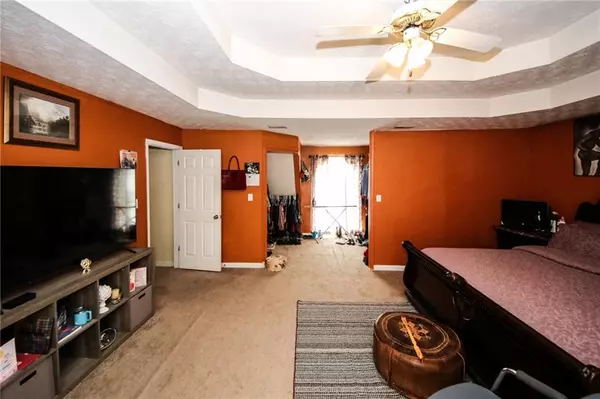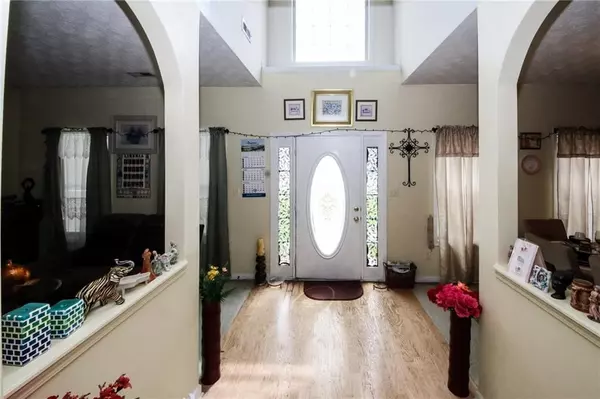$235,000
$235,000
For more information regarding the value of a property, please contact us for a free consultation.
4 Beds
2.5 Baths
2,040 SqFt
SOLD DATE : 06/08/2021
Key Details
Sold Price $235,000
Property Type Single Family Home
Sub Type Single Family Residence
Listing Status Sold
Purchase Type For Sale
Square Footage 2,040 sqft
Price per Sqft $115
Subdivision Cheswick Lake
MLS Listing ID 6870736
Sold Date 06/08/21
Style Traditional
Bedrooms 4
Full Baths 2
Half Baths 1
Construction Status Resale
HOA Y/N No
Originating Board FMLS API
Year Built 1999
Annual Tax Amount $2,515
Tax Year 2020
Property Description
Beautiful lakefront home in sought after, exclusive community of Cheswick Lake. This 4 Bedroon /2.5 Bathroom brick front beauty boasts an open gourmet kitchen with breakfast area, separate dining and living rooms, and an oversized owner's suite. From the moment you step into the two-floor entryway, you will fall in love with the open floor plan, updated flooring and design features, as well as the exquisite lighting fixtures throughout the property. The first floor features an open layout with dining room open to full kitchen and family room. On the second floor, ill find three generous sized bedrooms, a full bathroom, and a gorgeous owner's suite with walk-in closets, garden bathtub, separate shower. Spacious and curb appeal only begin to describe the outdoor space, which is perfect for entertaining guests and relaxing in your own private retreat. The two car garage and ample driveway ensure that you will have plenty of room for guests. This well maintained home is full of energy and updated amenities. Close to restaurants, shopping, airport, and within walking distance of MARTA access. Come fall in love with this charming house and make it your new home!
Location
State GA
County Clayton
Area 161 - Clayton County
Lake Name None
Rooms
Bedroom Description Oversized Master, Sitting Room
Other Rooms None
Basement None
Dining Room Seats 12+, Separate Dining Room
Interior
Interior Features Double Vanity, Entrance Foyer, Walk-In Closet(s)
Heating Forced Air, Natural Gas
Cooling Ceiling Fan(s), Central Air
Flooring Carpet, Ceramic Tile, Hardwood
Fireplaces Number 1
Fireplaces Type Family Room
Window Features None
Appliance Dishwasher, Disposal, Microwave, Refrigerator
Laundry Upper Level
Exterior
Exterior Feature Private Yard
Parking Features Attached, Garage
Garage Spaces 2.0
Fence Wood
Pool None
Community Features Lake
Utilities Available Cable Available, Electricity Available, Natural Gas Available, Water Available
Waterfront Description None
View City
Roof Type Shingle
Street Surface Asphalt
Accessibility None
Handicap Access None
Porch None
Total Parking Spaces 2
Building
Lot Description Back Yard, Lake/Pond On Lot, Level, Private
Story Two
Sewer Other
Water Public
Architectural Style Traditional
Level or Stories Two
Structure Type Brick Front
New Construction No
Construction Status Resale
Schools
Elementary Schools Church Street
Middle Schools Riverdale
High Schools Riverdale
Others
HOA Fee Include Maintenance Grounds
Senior Community no
Restrictions false
Tax ID 13169B A050
Ownership Fee Simple
Financing no
Special Listing Condition None
Read Less Info
Want to know what your home might be worth? Contact us for a FREE valuation!

Our team is ready to help you sell your home for the highest possible price ASAP

Bought with Opendoor Brokerage, LLC
GET MORE INFORMATION
REALTOR®






