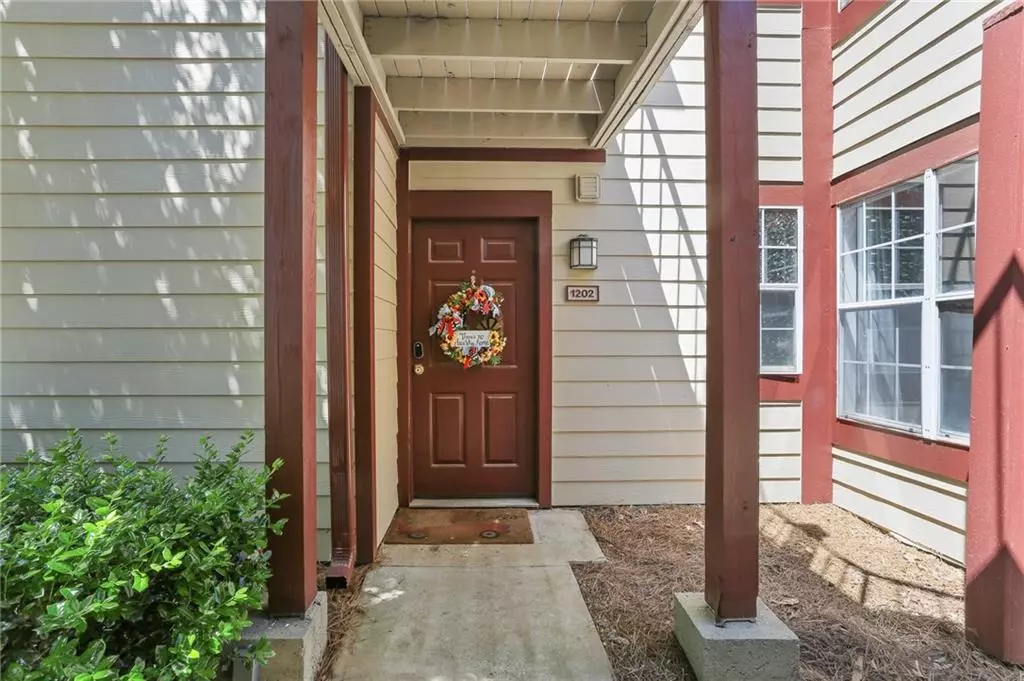$180,000
$175,000
2.9%For more information regarding the value of a property, please contact us for a free consultation.
3 Beds
2 Baths
950 SqFt
SOLD DATE : 06/10/2021
Key Details
Sold Price $180,000
Property Type Condo
Sub Type Condominium
Listing Status Sold
Purchase Type For Sale
Square Footage 950 sqft
Price per Sqft $189
Subdivision Rivermont Village
MLS Listing ID 6872207
Sold Date 06/10/21
Style Cluster Home
Bedrooms 3
Full Baths 2
Construction Status Resale
HOA Fees $3,540
HOA Y/N Yes
Originating Board FMLS API
Year Built 1985
Annual Tax Amount $1,011
Tax Year 2020
Lot Size 949 Sqft
Acres 0.0218
Property Description
Come get this spacious, move-in ready 3 bed/2 bath condo in Rivermont Village subdivision near all shops and restaurants of Alpharetta, Johns Creek, Roswell and award-winning Barnwell elementary. The freshly painted unit has been loved and well maintained by the same owner for over 20 years and will be gone before you know it. Kitchen opens to the main living room and features stainless steel appliances and newer stackable washer and dryer tucked away in a corner. Enjoy coffee on your private patio or evening drinks near the main fireplace. HVAC system is barely 3 years old. The complex gives access to pools, tennis courts, clubhouse and 20+ acre private park on the river, and is one of the few in this area that will allow rentals, making it perfect for investors too. Condo will NOT GO FHA
Location
State GA
County Fulton
Area 14 - Fulton North
Lake Name None
Rooms
Bedroom Description Master on Main
Other Rooms None
Basement None
Main Level Bedrooms 3
Dining Room Great Room, Open Concept
Interior
Interior Features Other
Heating Central, Forced Air, Natural Gas
Cooling Ceiling Fan(s), Central Air
Flooring Carpet, Ceramic Tile
Fireplaces Number 1
Fireplaces Type Family Room
Window Features None
Appliance Dishwasher, Disposal, Dryer, Gas Water Heater, Microwave, Range Hood, Refrigerator, Washer
Laundry In Kitchen
Exterior
Exterior Feature Other
Parking Features Assigned
Fence None
Pool None
Community Features Clubhouse, Dog Park, Homeowners Assoc, Near Schools, Near Trails/Greenway
Utilities Available Cable Available, Electricity Available, Natural Gas Available, Sewer Available, Underground Utilities, Water Available
View City
Roof Type Composition
Street Surface Asphalt
Accessibility None
Handicap Access None
Porch Enclosed
Total Parking Spaces 2
Building
Lot Description Level
Story One
Sewer Public Sewer
Water Public
Architectural Style Cluster Home
Level or Stories One
Structure Type Cement Siding
New Construction No
Construction Status Resale
Schools
Elementary Schools Barnwell
Middle Schools Haynes Bridge
High Schools Centennial
Others
HOA Fee Include Insurance, Maintenance Structure, Maintenance Grounds, Reserve Fund, Swim/Tennis, Termite, Trash, Water
Senior Community no
Restrictions false
Tax ID 12 322208772353
Ownership Condominium
Financing no
Special Listing Condition None
Read Less Info
Want to know what your home might be worth? Contact us for a FREE valuation!

Our team is ready to help you sell your home for the highest possible price ASAP

Bought with Redfin Corporation
GET MORE INFORMATION
REALTOR®






