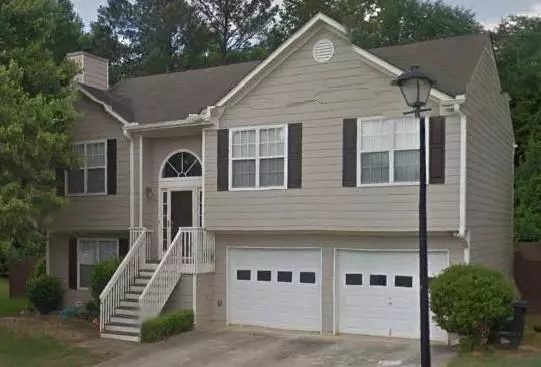$310,000
$309,000
0.3%For more information regarding the value of a property, please contact us for a free consultation.
5 Beds
4 Baths
1,833 SqFt
SOLD DATE : 06/28/2021
Key Details
Sold Price $310,000
Property Type Single Family Home
Sub Type Single Family Residence
Listing Status Sold
Purchase Type For Sale
Square Footage 1,833 sqft
Price per Sqft $169
Subdivision Strawbridge
MLS Listing ID 6877719
Sold Date 06/28/21
Style Other
Bedrooms 5
Full Baths 4
Construction Status Resale
HOA Fees $150
HOA Y/N Yes
Originating Board FMLS API
Year Built 1999
Annual Tax Amount $3,347
Tax Year 2020
Lot Size 0.320 Acres
Acres 0.32
Property Description
Raised ranch, 5-bdrm 4-bath, two full kitchens, three laundry rooms, two car garage, two outdoor storage buildings.
3-bedrooms 2-baths upstairs on main level & two 1-bedroom 1-bath in-law suites on first level that are not connected to each other by internal stairs only back and front exterior stairs: each in-law suite w/ separate kitchen & laundries. One in-law suite currently occupied by tenant paying $1,070 on month to month lease. Property Description: Upstairs: 3 bdrm 2 bath, full kitchen w/ dishwasher, dining room, great room w/ fireplace, laundry room, rented for $1,295/mo until 5/28 Downstairs In-law suite 1: 1 bdrm 1 bath, full kitchen w/ dishwasher, eat-in breakfast bar, great room, rented for $1,050/mo to young employed female Downstairs In-law suite 2: 1 bdrm 1 bath, mini kitchen; last rented for $700/mo. Perfect for extended family w/ two sets of in-laws or grown children. All appliances included except upstairs washer/dryer. Sold in as-is condition.
Backs up to 100 acre wilderness along Yellow River. No sign. Last fully rented for $3,070/month.
Showing Instructions: Upstairs on lock box and vacant. Downstairs is occupied and only available for tour after under contract. New owner can keep tenant/income or give notice to vacate or possibly seller can arrange vacancy prior to closing w/ non-refundable earnest money. Please do not disturb downstairs tenant.
Location
State GA
County Gwinnett
Area 65 - Gwinnett County
Lake Name None
Rooms
Bedroom Description In-Law Floorplan, Master on Main
Other Rooms None
Basement None
Main Level Bedrooms 2
Dining Room Open Concept, Separate Dining Room
Interior
Interior Features Cathedral Ceiling(s), Disappearing Attic Stairs, Double Vanity, Entrance Foyer 2 Story, High Ceilings 9 ft Main, High Speed Internet, Walk-In Closet(s)
Heating Central
Cooling Central Air
Flooring Carpet
Fireplaces Number 1
Fireplaces Type Gas Starter, Great Room
Window Features Insulated Windows
Appliance Dishwasher, Disposal, Dryer, Gas Range, Gas Water Heater, Microwave, Range Hood, Refrigerator, Washer
Laundry Laundry Room, Main Level, Upper Level
Exterior
Exterior Feature Balcony, Private Yard
Parking Features Drive Under Main Level, Garage
Garage Spaces 2.0
Fence Back Yard, Wood
Pool None
Community Features None
Utilities Available Cable Available, Electricity Available, Natural Gas Available, Phone Available, Sewer Available, Underground Utilities, Water Available
Roof Type Composition
Street Surface Asphalt
Accessibility None
Handicap Access None
Porch Deck
Total Parking Spaces 4
Building
Lot Description Cul-De-Sac, Level
Story Two
Sewer Public Sewer
Water Public
Architectural Style Other
Level or Stories Two
Structure Type Other
New Construction No
Construction Status Resale
Schools
Elementary Schools Craig
Middle Schools Five Forks
High Schools Brookwood
Others
Senior Community no
Restrictions false
Tax ID R5019 279
Special Listing Condition None
Read Less Info
Want to know what your home might be worth? Contact us for a FREE valuation!

Our team is ready to help you sell your home for the highest possible price ASAP

Bought with Non FMLS Member
GET MORE INFORMATION

REALTOR®

