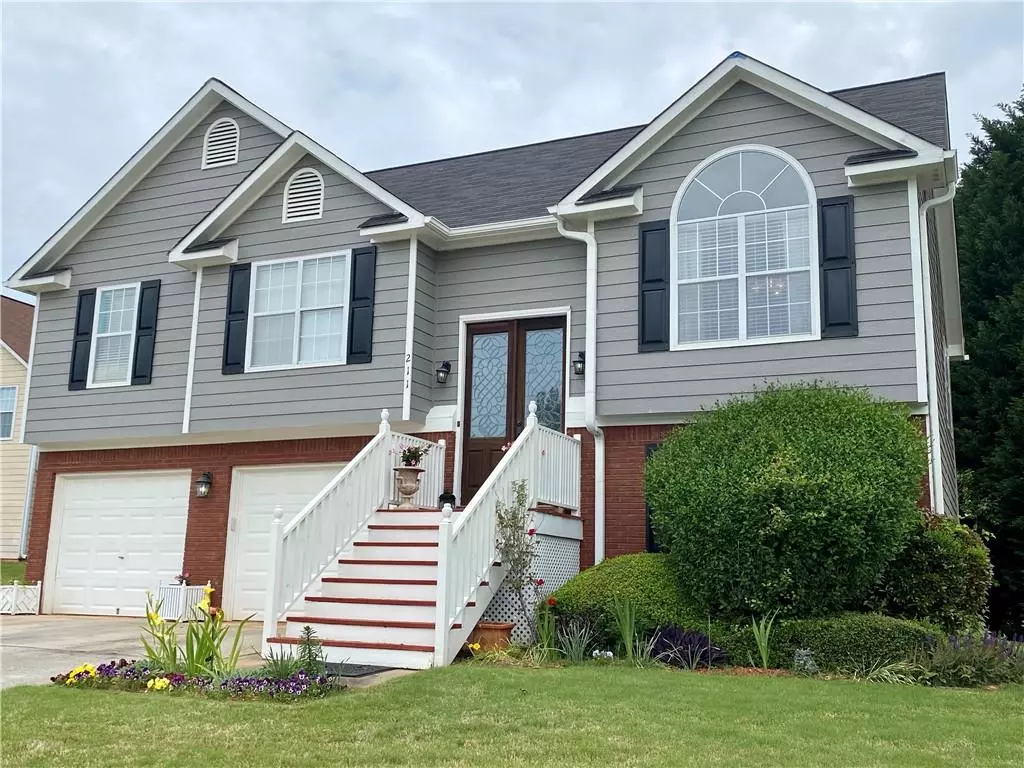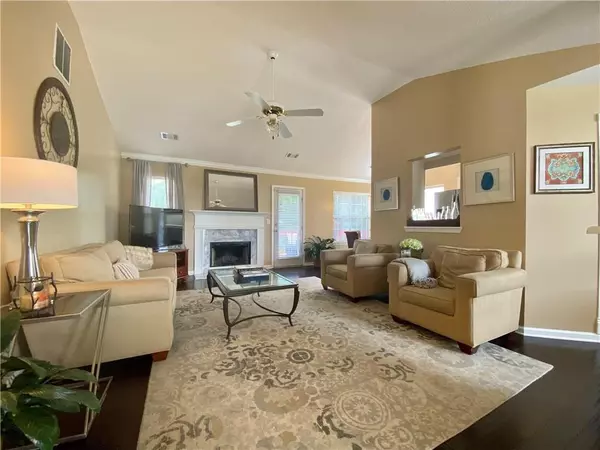$254,000
$250,000
1.6%For more information regarding the value of a property, please contact us for a free consultation.
5 Beds
3 Baths
2,770 SqFt
SOLD DATE : 06/07/2021
Key Details
Sold Price $254,000
Property Type Single Family Home
Sub Type Single Family Residence
Listing Status Sold
Purchase Type For Sale
Square Footage 2,770 sqft
Price per Sqft $91
Subdivision Bridlewood
MLS Listing ID 6877627
Sold Date 06/07/21
Style Traditional
Bedrooms 5
Full Baths 3
Construction Status Resale
HOA Fees $225
HOA Y/N Yes
Originating Board FMLS API
Year Built 2001
Annual Tax Amount $2,056
Tax Year 2020
Lot Size 779 Sqft
Acres 0.0179
Property Description
Stunning "Original Owner" 5 Bedroom, 3 Bath Home in Bridlewood. Over 30k in recent Upgrades! Custom Double Front door! Upgraded Wood Flooring, HVAC and Toilets! New Exterior Paint, Water Heater and Stainless Steel Appliances! Sunny Kitchen with White Cabinets. Open Concept Fireside Family Room with cathedral ceilings. Hrdwd Floors on Main. ALL baths have been updated with gorgeous wood inspired tiled flooring. Awesome Finished Terrace Level with Full Bdrm Suite complete with Full Bath, Office and don't miss the finished storage rooms behind the garage. One of the Prettiest yards in Bridlewood. Immaculate Home! Seller has done it all, just move right in! MULTIPLE OFFERS RECEIVED. HIGHEST AND BEST DUE BY THURSDAY, MAY 6TH AT 8PM. SELLER WILL MAKE DECISION BY 12NOON FRIDAY MAY 7TH.
Location
State GA
County Clayton
Area 161 - Clayton County
Lake Name None
Rooms
Bedroom Description Master on Main
Other Rooms None
Basement Finished
Main Level Bedrooms 3
Dining Room Separate Dining Room
Interior
Interior Features Cathedral Ceiling(s), Entrance Foyer 2 Story, High Ceilings 9 ft Main, High Speed Internet, Walk-In Closet(s)
Heating Central, Forced Air
Cooling Ceiling Fan(s), Central Air
Flooring Carpet, Ceramic Tile, Hardwood
Fireplaces Number 1
Fireplaces Type Family Room
Window Features Insulated Windows
Appliance Dishwasher, Disposal, Electric Range, Electric Water Heater
Laundry In Hall, Laundry Room
Exterior
Exterior Feature Private Front Entry
Parking Features Garage, Garage Door Opener
Garage Spaces 2.0
Fence None
Pool None
Community Features Homeowners Assoc, Near Schools, Near Shopping, Sidewalks, Street Lights
Utilities Available Cable Available, Electricity Available, Phone Available, Sewer Available, Underground Utilities, Water Available
View Other
Roof Type Composition, Shingle
Street Surface Asphalt
Accessibility Accessible Bedroom, Accessible Doors, Accessible Electrical and Environmental Controls, Accessible Full Bath, Accessible Washer/Dryer
Handicap Access Accessible Bedroom, Accessible Doors, Accessible Electrical and Environmental Controls, Accessible Full Bath, Accessible Washer/Dryer
Porch Deck
Total Parking Spaces 2
Building
Lot Description Back Yard, Front Yard, Landscaped, Level
Story Multi/Split
Sewer Public Sewer
Water Public
Architectural Style Traditional
Level or Stories Multi/Split
Structure Type Brick Front
New Construction No
Construction Status Resale
Schools
Elementary Schools Callaway - Clayton
Middle Schools Kendrick
High Schools Riverdale
Others
Senior Community no
Restrictions false
Tax ID 13213C D007
Special Listing Condition None
Read Less Info
Want to know what your home might be worth? Contact us for a FREE valuation!

Our team is ready to help you sell your home for the highest possible price ASAP

Bought with Executive Homes Realty, LLC.
GET MORE INFORMATION
REALTOR®






