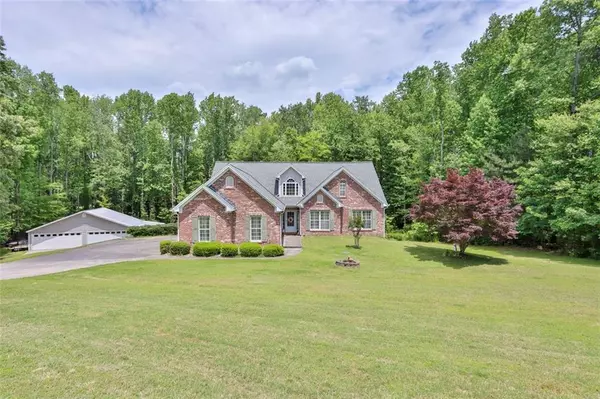$456,000
$449,900
1.4%For more information regarding the value of a property, please contact us for a free consultation.
6 Beds
4 Baths
3,527 SqFt
SOLD DATE : 06/25/2021
Key Details
Sold Price $456,000
Property Type Single Family Home
Sub Type Single Family Residence
Listing Status Sold
Purchase Type For Sale
Square Footage 3,527 sqft
Price per Sqft $129
Subdivision North Gwinnett Estates
MLS Listing ID 6886436
Sold Date 06/25/21
Style Traditional
Bedrooms 6
Full Baths 4
Construction Status Resale
HOA Fees $50
HOA Y/N Yes
Originating Board FMLS API
Year Built 1998
Annual Tax Amount $5,076
Tax Year 2019
Lot Size 1.430 Acres
Acres 1.43
Property Description
Rare find in North Gwinnett Estates, a community of estate-sized lots and no HOA restrictions. The master is on the main with two additional bedrooms and a bath. Main also contains a greatroom, dining room and eat-in kitchen. Huge bonus room upstairs and a full in-law apartment with two bedrooms and bath on the terrace level. Sit on the back deck or patio and enjoy your private backyard with a stocked pond.
There is a second garage that holds 8 cars plus a carport-great for all your toys or extra storage. A second water source well has been added. The property has many upgrades. This list of them is included with the pictures. Located in the award-winning Millcreek High School District with an easy 5-minute commute to I85, a quick drive to Mall of Georgia, and close to shopping, restaurants, etc.
Location
State GA
County Gwinnett
Area 62 - Gwinnett County
Lake Name None
Rooms
Bedroom Description In-Law Floorplan, Master on Main
Other Rooms Garage(s)
Basement Daylight, Exterior Entry, Finished Bath, Finished, Full, Interior Entry
Main Level Bedrooms 3
Dining Room Other
Interior
Interior Features Entrance Foyer 2 Story, Cathedral Ceiling(s), Disappearing Attic Stairs, High Speed Internet, His and Hers Closets, Walk-In Closet(s), Double Vanity
Heating Forced Air, Heat Pump, Zoned
Cooling Ceiling Fan(s), Zoned
Flooring Hardwood
Fireplaces Number 1
Fireplaces Type Factory Built, Gas Log, Great Room
Window Features None
Appliance Other
Laundry In Hall, Laundry Room
Exterior
Exterior Feature Other
Parking Features Attached, Carport, Detached, Garage, Driveway
Garage Spaces 4.0
Fence None
Pool None
Community Features None
Utilities Available Other
View Other
Roof Type Composition, Shingle
Street Surface Other
Accessibility None
Handicap Access None
Porch Deck, Patio
Total Parking Spaces 5
Building
Lot Description Back Yard, Private
Story One and One Half
Sewer Septic Tank
Water Public
Architectural Style Traditional
Level or Stories One and One Half
Structure Type Brick Front, Vinyl Siding
New Construction No
Construction Status Resale
Schools
Elementary Schools Ivy Creek
Middle Schools Jones
High Schools Mill Creek
Others
Senior Community no
Restrictions false
Tax ID R1001 216
Ownership Fee Simple
Special Listing Condition None
Read Less Info
Want to know what your home might be worth? Contact us for a FREE valuation!

Our team is ready to help you sell your home for the highest possible price ASAP

Bought with Re/Max Towne Square
GET MORE INFORMATION
REALTOR®






