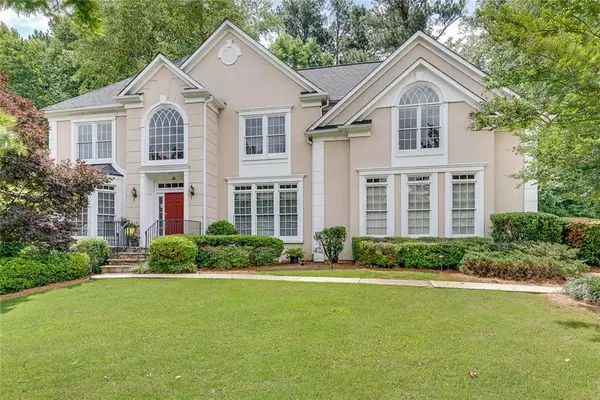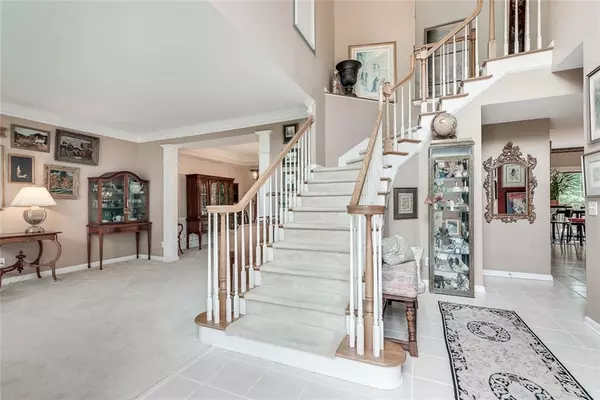$542,500
$535,000
1.4%For more information regarding the value of a property, please contact us for a free consultation.
5 Beds
3 Baths
2,893 SqFt
SOLD DATE : 08/03/2021
Key Details
Sold Price $542,500
Property Type Single Family Home
Sub Type Single Family Residence
Listing Status Sold
Purchase Type For Sale
Square Footage 2,893 sqft
Price per Sqft $187
Subdivision Springside At Neely
MLS Listing ID 6896984
Sold Date 08/03/21
Style European, Traditional
Bedrooms 5
Full Baths 3
Construction Status Updated/Remodeled
HOA Fees $400
HOA Y/N Yes
Originating Board FMLS API
Year Built 1993
Annual Tax Amount $5,889
Tax Year 2020
Lot Size 0.360 Acres
Acres 0.36
Property Description
The two story grand foyer staircase welcomes you into this spacious home.Filled with natural light, the high celings and large arched windows give an airy elegance to the space.The main floor features a living room, separate dining room, a kitchen with granite countertops and a desk, gas appliances, an island, a breakfast bar and plenty of room for any chef.The kitchen is open to the family room and a rear staircase from the family room is a bonus to get upstairs without being seen.There is a full bath and a 5th bedroom/office as well.The 4 other bedrooms are upstairs, including the primary.The subdivision is great for walking, biking and exploring. The Chattahoochee River and neighborhood access backs up to this area. It is within 2 miles of of many trails of Roswell Riverwalk System and the Pickneyville dog park. Swim and Tennis memberships are available at an addition fee. The small HOA feel is billed once a year. The school system is highly rated and sought after. It is within one mile of the the new Peachtree Corners town center which offers shopping, movies, restaurants, & festivals. The Forum shopping and restuarants are nearby as well. HIGHEST AND BEST OFFER DUE BY 1:00 PM TUESDAY, JUNE 15.
Location
State GA
County Gwinnett
Area 61 - Gwinnett County
Lake Name None
Rooms
Bedroom Description Oversized Master
Other Rooms None
Basement Bath/Stubbed, Daylight, Exterior Entry, Full, Interior Entry, Unfinished
Main Level Bedrooms 1
Dining Room Separate Dining Room
Interior
Interior Features Bookcases, Cathedral Ceiling(s), Disappearing Attic Stairs, Double Vanity, Entrance Foyer 2 Story, High Speed Internet, His and Hers Closets, Tray Ceiling(s), Walk-In Closet(s)
Heating Central, Forced Air, Natural Gas, Zoned
Cooling Ceiling Fan(s), Central Air, Zoned
Flooring Carpet, Ceramic Tile
Fireplaces Number 1
Fireplaces Type Factory Built, Family Room, Gas Starter
Window Features None
Appliance Dishwasher, Disposal, Dryer, Gas Cooktop, Gas Oven, Gas Water Heater, Microwave, Refrigerator, Self Cleaning Oven, Washer
Laundry Laundry Room, Upper Level
Exterior
Exterior Feature Private Front Entry, Private Rear Entry, Private Yard, Rear Stairs
Parking Features Garage, Garage Door Opener, Garage Faces Side, Kitchen Level, Level Driveway, Parking Pad
Garage Spaces 2.0
Fence Back Yard, Wood
Pool None
Community Features Homeowners Assoc, Near Shopping, Near Trails/Greenway, Park, Restaurant, Sidewalks, Street Lights
Utilities Available Electricity Available, Sewer Available
View Other
Roof Type Composition
Street Surface Asphalt
Accessibility None
Handicap Access None
Porch Deck
Total Parking Spaces 2
Building
Lot Description Back Yard, Cul-De-Sac, Front Yard, Landscaped, Level, Private
Story Two
Sewer Public Sewer
Water Public
Architectural Style European, Traditional
Level or Stories Two
Structure Type Synthetic Stucco
New Construction No
Construction Status Updated/Remodeled
Schools
Elementary Schools Simpson
Middle Schools Pinckneyville
High Schools Norcross
Others
HOA Fee Include Maintenance Grounds
Senior Community no
Restrictions false
Tax ID R6314 327
Special Listing Condition None
Read Less Info
Want to know what your home might be worth? Contact us for a FREE valuation!

Our team is ready to help you sell your home for the highest possible price ASAP

Bought with Virtual Properties Realty.com
GET MORE INFORMATION
REALTOR®






