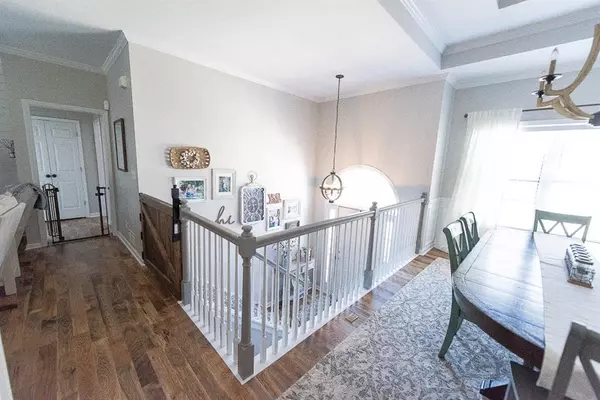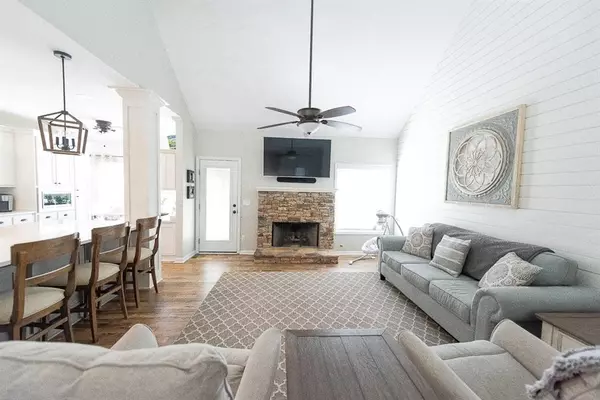$433,000
$399,900
8.3%For more information regarding the value of a property, please contact us for a free consultation.
5 Beds
3 Baths
2,743 SqFt
SOLD DATE : 07/16/2021
Key Details
Sold Price $433,000
Property Type Single Family Home
Sub Type Single Family Residence
Listing Status Sold
Purchase Type For Sale
Square Footage 2,743 sqft
Price per Sqft $157
Subdivision Elinburg
MLS Listing ID 6897185
Sold Date 07/16/21
Style Traditional
Bedrooms 5
Full Baths 3
Construction Status Resale
HOA Y/N Yes
Originating Board FMLS API
Year Built 1998
Annual Tax Amount $3,676
Tax Year 2020
Lot Size 0.630 Acres
Acres 0.63
Property Description
Don't miss out on this gorgeous 5 bedroom/3 bath home situated on a park-like cul-de-sac lot in beautiful Elinburg!*Conveniently located close to shopping/dining and in top-rated Mill Creek school district and upcoming Artificial Intelligence themed Seckinger District in August 2022*Absolutely stunning kitchen features beautiful cabinetry, stainless steel appliances, quartz countertops, glass backsplash, work desk, breakfast nook and updated lighting, all open to large dining area and fireside great room with shiplap accent wall* *Romantic master suite w/trey ceiling & spa-like bath*Add'l two beds & full bath on main*Factory finished Smoked rustic white oak solid hardwoods throughout main*Two bedrooms & full bath in basement as well as an office and large laundry room w/cabinetry for extra storage*Coretec LVP flooring with corked backing throughout basement*Enjoy grilling on the new back deck or entertain on the large patio underneath with dry-below system, sound system w/high-end speakers, and ceiling fans*Awesome fire pit ready for summer night s'mores*Level back yard offers privacy and lots of room for outdoor activities as well as new 10x20 storage building with loft*Entire home freshly painted inside and out*Nothing to do but move in!
Location
State GA
County Gwinnett
Area 62 - Gwinnett County
Lake Name None
Rooms
Bedroom Description Split Bedroom Plan
Other Rooms Outbuilding
Basement Driveway Access, Exterior Entry, Finished, Finished Bath, Interior Entry
Main Level Bedrooms 3
Dining Room Open Concept, Seats 12+
Interior
Interior Features Double Vanity, Entrance Foyer, Tray Ceiling(s), Walk-In Closet(s)
Heating Central, Forced Air, Natural Gas, Zoned
Cooling Ceiling Fan(s), Central Air, Zoned
Flooring Hardwood
Fireplaces Number 1
Fireplaces Type Gas Log, Gas Starter, Great Room
Window Features Insulated Windows
Appliance Dishwasher, Gas Range, Microwave, Range Hood, Refrigerator
Laundry Laundry Room, Lower Level
Exterior
Exterior Feature Private Yard
Parking Features Drive Under Main Level, Garage, Garage Door Opener, Garage Faces Side
Garage Spaces 2.0
Fence Back Yard
Pool None
Community Features Clubhouse, Homeowners Assoc, Playground, Pool, Sidewalks, Tennis Court(s)
Utilities Available Cable Available, Electricity Available, Natural Gas Available, Phone Available, Underground Utilities, Water Available
View Other
Roof Type Composition, Shingle
Street Surface Asphalt
Accessibility None
Handicap Access None
Porch Deck, Patio, Rear Porch
Total Parking Spaces 2
Building
Lot Description Back Yard, Cul-De-Sac, Front Yard, Landscaped, Level
Story Two
Sewer Septic Tank
Water Public
Architectural Style Traditional
Level or Stories Two
Structure Type Brick Front, Cement Siding
New Construction No
Construction Status Resale
Schools
Elementary Schools Ivy Creek
Middle Schools Jones
High Schools Mill Creek
Others
HOA Fee Include Swim/Tennis
Senior Community no
Restrictions false
Tax ID R1004B063
Special Listing Condition None
Read Less Info
Want to know what your home might be worth? Contact us for a FREE valuation!

Our team is ready to help you sell your home for the highest possible price ASAP

Bought with Keller Williams Realty Atlanta Partners
GET MORE INFORMATION
REALTOR®






