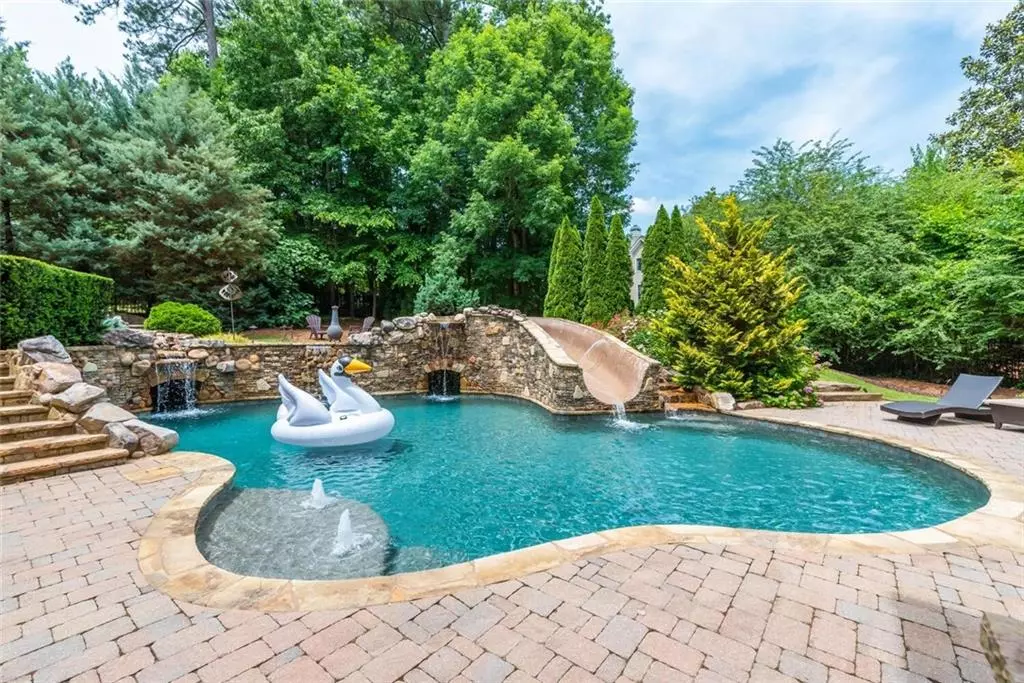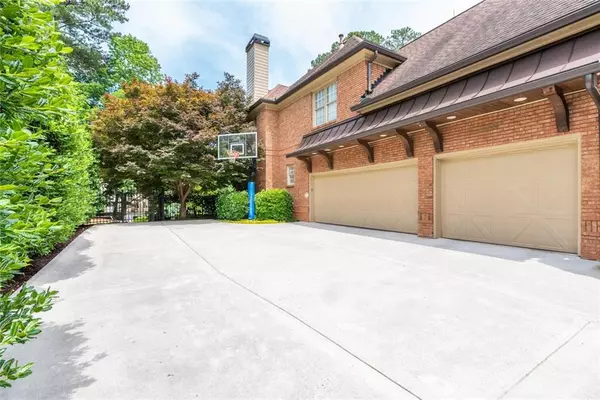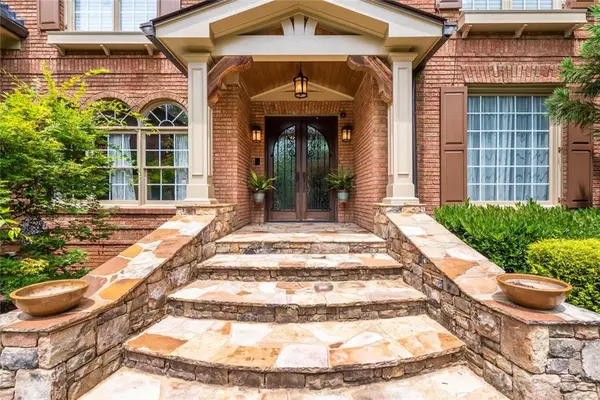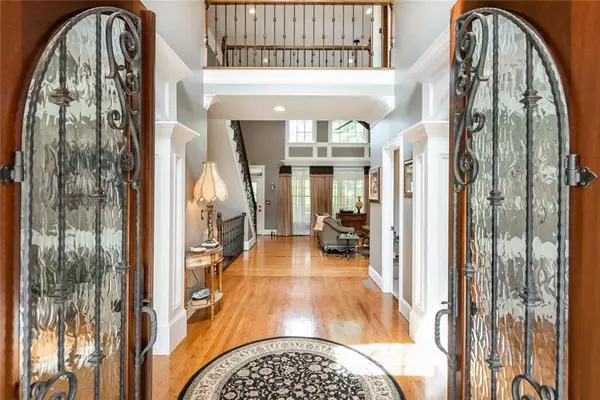$1,080,000
$1,025,000
5.4%For more information regarding the value of a property, please contact us for a free consultation.
4 Beds
4.5 Baths
6,270 SqFt
SOLD DATE : 08/16/2021
Key Details
Sold Price $1,080,000
Property Type Single Family Home
Sub Type Single Family Residence
Listing Status Sold
Purchase Type For Sale
Square Footage 6,270 sqft
Price per Sqft $172
Subdivision Crooked Creek
MLS Listing ID 6897424
Sold Date 08/16/21
Style Traditional
Bedrooms 4
Full Baths 4
Half Baths 1
Construction Status Resale
HOA Fees $1,662
HOA Y/N Yes
Originating Board FMLS API
Year Built 1998
Annual Tax Amount $9,021
Tax Year 2020
Lot Size 0.448 Acres
Acres 0.4477
Property Description
Located in Milton's sought-after gated community of Crooked Creek, this resort-style home will not disappoint! Breathtaking saltwater pool with slide, 6 waterfalls, grottos, and spa. Large under decking with fan, mounted TV, bar, and an amazing outdoor kitchen with grills, refrigerators, fryer, and more. Lounge poolside, cozy up to the outdoor fireplace or relax in the spacious screened porch with 2 fans and mounted TV. This home is an entertainer's dream inside and out. Award-winning home theatre with seven reclining chairs, 135” CineCurve Screen, and unbelievable equipment. The gourmet kitchen has an oversized island with two sinks, gorgeous quartz countertops, custom cabinetry, high-end appliances, and view to the keeping room. Some of the interior features of this spectacular home include hardwood floors throughout the entire 1st and 2nd floors, air purifier, speakers throughout, custom closets, solid core cherry doors, chandelier lift, and copper grounded. Exterior features include mosquito system, security cameras, invisible fence, surround speakers, and garage overhang with lights & speakers. No detail was overlooked! Storage is abundant throughout the home including built-ins throughout the 3-car garage and storage shelves above the garage doors. This is a Smart Home with Crestron automation system that is controlled from your iPhone, iPad, or the numerous mounted pads.
Location
State GA
County Fulton
Area 13 - Fulton North
Lake Name None
Rooms
Bedroom Description Oversized Master
Other Rooms Outdoor Kitchen
Basement Daylight, Exterior Entry, Finished, Finished Bath, Full, Interior Entry
Dining Room Seats 12+, Separate Dining Room
Interior
Interior Features Beamed Ceilings, Bookcases, Cathedral Ceiling(s), Central Vacuum, Disappearing Attic Stairs, Double Vanity, Entrance Foyer 2 Story, High Ceilings 9 ft Main, Smart Home, Tray Ceiling(s), Walk-In Closet(s), Wet Bar
Heating Forced Air, Natural Gas, Zoned
Cooling Ceiling Fan(s), Central Air, Zoned
Flooring Carpet, Hardwood
Fireplaces Number 2
Fireplaces Type Gas Log, Great Room, Keeping Room
Window Features Insulated Windows
Appliance Dishwasher, Disposal, Double Oven, Gas Cooktop, Microwave, Refrigerator
Laundry Laundry Room, Main Level
Exterior
Exterior Feature Gas Grill, Private Yard, Other
Parking Features Attached, Garage, Garage Door Opener, Garage Faces Side, Kitchen Level
Garage Spaces 3.0
Fence Back Yard, Fenced, Invisible, Wrought Iron
Pool Gunite, Heated, In Ground
Community Features Clubhouse, Gated, Golf, Homeowners Assoc, Playground, Pool, Sidewalks, Street Lights, Swim Team, Tennis Court(s)
Utilities Available Cable Available, Electricity Available, Natural Gas Available, Sewer Available, Underground Utilities, Water Available
Waterfront Description None
View Other
Roof Type Composition
Street Surface Paved
Accessibility None
Handicap Access None
Porch Covered, Deck, Front Porch, Screened
Total Parking Spaces 3
Private Pool true
Building
Lot Description Back Yard, Front Yard, Landscaped, Level, Private
Story Two
Sewer Public Sewer
Water Public
Architectural Style Traditional
Level or Stories Two
Structure Type Brick 4 Sides, Stone
New Construction No
Construction Status Resale
Schools
Elementary Schools Cogburn Woods
Middle Schools Hopewell
High Schools Cambridge
Others
HOA Fee Include Reserve Fund, Security, Swim/Tennis, Trash
Senior Community no
Restrictions false
Tax ID 22 522006820812
Special Listing Condition None
Read Less Info
Want to know what your home might be worth? Contact us for a FREE valuation!

Our team is ready to help you sell your home for the highest possible price ASAP

Bought with Newport Realty Associates, LLC.
GET MORE INFORMATION
REALTOR®






