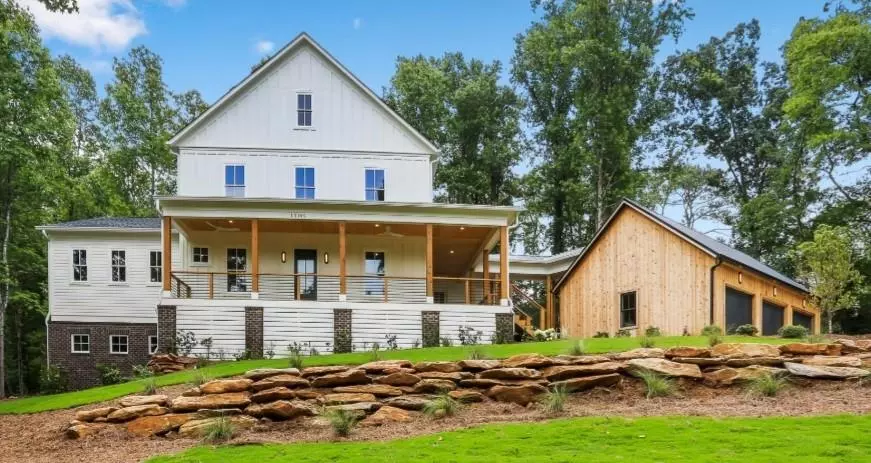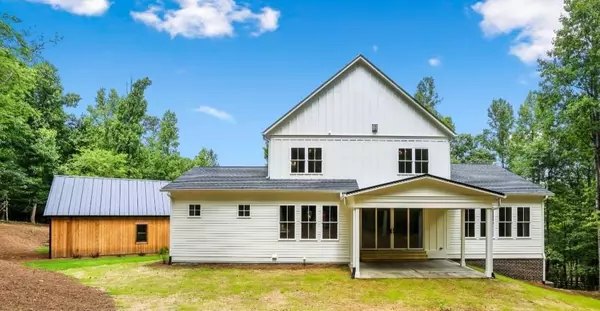$1,527,365
$1,527,365
For more information regarding the value of a property, please contact us for a free consultation.
6 Beds
6.5 Baths
4,546 SqFt
SOLD DATE : 07/09/2021
Key Details
Sold Price $1,527,365
Property Type Single Family Home
Sub Type Single Family Residence
Listing Status Sold
Purchase Type For Sale
Square Footage 4,546 sqft
Price per Sqft $335
Subdivision Sweet Apple
MLS Listing ID 6697543
Sold Date 07/09/21
Style Other
Bedrooms 6
Full Baths 6
Half Baths 1
Construction Status New Construction
HOA Fees $1,000
HOA Y/N Yes
Originating Board FMLS API
Year Built 2020
Tax Year 2020
Lot Size 3.050 Acres
Acres 3.05
Property Description
Brightwater Homes' introduces the Stunning Master on Main w/Guest Suite on Main, 3 Car Garage on a 3-Acre homesite on historic Sweet Apple Road. The privacy and views are unmatched. WALK OUT MAIN LEVEL! We are in the Framing Stage & Completion Projected End of late Spring. This modern farmhouse home offers an Owners on main w/ vaulted ceilings & a Full Guest Suite on the main level. The home is a side left and partial front daylight basement, so the main level family room is walk out to the patio and backyard. Upgraded Windsor Slider Doors are in the family room. A wrap around front & side porch expand to take in the majestic views. The cedar stained, detached 3-car garage comes with Solar Panels and the option to add the Tesla Power Wall Battery. Quartz countertops are throughout the home. 7 inch Light Hardwoods on main level, stairs, upper hall and loft, with the exception of the guest suite on main. Upgraded Hot Wire Railing Stair Design. Spacious secondary bedrooms on 2nd level each w/ ensuite bath. Barn doors on one secondary bedroom upstairs and on the Owners bathroom. Two huge Bonus Rooms are also finished in the terrace level. Relatively flat level backyard perfect for a pool and outdoor living. .
Acres of protected green space & miles of walking trails. Create lasting memories fishing in the pond, sitting around the fire pits, or playing bocce ball.
Location
State GA
County Fulton
Area 13 - Fulton North
Lake Name None
Rooms
Bedroom Description Master on Main, Other
Other Rooms None
Basement Bath/Stubbed, Daylight
Main Level Bedrooms 2
Dining Room Great Room, Separate Dining Room
Interior
Interior Features Disappearing Attic Stairs, Double Vanity, Entrance Foyer, High Ceilings 9 ft Lower, High Ceilings 9 ft Upper, High Ceilings 10 ft Main, High Speed Internet, Low Flow Plumbing Fixtures, Walk-In Closet(s)
Heating Natural Gas, Solar
Cooling Central Air, Zoned
Flooring Carpet, Ceramic Tile, Hardwood
Fireplaces Number 1
Fireplaces Type Family Room, Gas Log, Gas Starter
Window Features None
Appliance Dishwasher, Disposal, Double Oven, Gas Range, Gas Water Heater, Microwave, Tankless Water Heater
Laundry Laundry Room, Main Level, Upper Level
Exterior
Exterior Feature Permeable Paving
Parking Features Detached, Driveway, Garage, Garage Door Opener, Garage Faces Front, Kitchen Level
Garage Spaces 3.0
Fence Front Yard
Pool None
Community Features Community Dock, Fishing, Homeowners Assoc, Lake, Near Trails/Greenway, Street Lights
Utilities Available Cable Available, Underground Utilities
View Rural
Roof Type Composition, Metal, Shingle
Street Surface Gravel
Accessibility None
Handicap Access None
Porch Covered, Deck, Front Porch
Total Parking Spaces 3
Building
Lot Description Landscaped, Private, Wooded, Other
Story Three Or More
Sewer Septic Tank
Water Public
Architectural Style Other
Level or Stories Three Or More
Structure Type Cement Siding
New Construction No
Construction Status New Construction
Schools
Elementary Schools Crabapple Crossing
Middle Schools Northwestern
High Schools Milton
Others
HOA Fee Include Maintenance Grounds
Senior Community no
Restrictions true
Tax ID 22 343010160354
Special Listing Condition None
Read Less Info
Want to know what your home might be worth? Contact us for a FREE valuation!

Our team is ready to help you sell your home for the highest possible price ASAP

Bought with Non FMLS Member
GET MORE INFORMATION
REALTOR®






