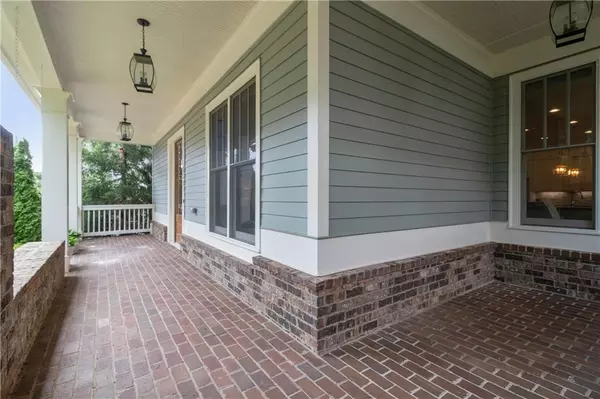$779,000
$779,000
For more information regarding the value of a property, please contact us for a free consultation.
4 Beds
3.5 Baths
2,851 SqFt
SOLD DATE : 07/18/2021
Key Details
Sold Price $779,000
Property Type Single Family Home
Sub Type Single Family Residence
Listing Status Sold
Purchase Type For Sale
Square Footage 2,851 sqft
Price per Sqft $273
Subdivision Grant Park Place
MLS Listing ID 6913427
Sold Date 07/18/21
Style Craftsman
Bedrooms 4
Full Baths 3
Half Baths 1
Construction Status Resale
HOA Fees $1,430
HOA Y/N Yes
Originating Board FMLS API
Year Built 2017
Annual Tax Amount $9,972
Tax Year 2020
Lot Size 2,448 Sqft
Acres 0.0562
Property Description
Meticulous architectural design blends with the historic nature of the community as you enter from the comfortable front porch into a wide foyer leading to the formal dining room and open living room with views from the chef's kitchen featuring; KitchenAid appliances, six burner gas stove/oven and breakfast nook, a powder room, private outdoor living room, and a 2 garage. The second floor includes the owner's suite with a spacious marble tiled bathroom and a curated walk-in closet; along with the laundry room, three additional bedrooms with two full baths and attic space. Offering four bedrooms, three and half baths, and two private outdoor living spaces you will relax and entertain with ease. With beautiful hardwood floors, marble features, 10ft ceilings, extensive crown molding and new interior paint throughout you will find attention to detail at each turn in your new home. Located directly across from Historic Grant Park which boasts 131 acres of land; including Zoo Atlanta providing entertainment and wildlife preservation since 1889. Adventure awaits you along the Atlanta Beltline, Grant Park Coffeehouse, The Beacon Shops, historic Oakland Cemetery and countless restaurants and shops. Perfectly located in coveted tree lined Grant Park, this charming, light filled, move-in ready cottage is a city dwellers dream.
Location
State GA
County Fulton
Area 32 - Fulton South
Lake Name None
Rooms
Bedroom Description Oversized Master, Split Bedroom Plan
Other Rooms None
Basement None
Dining Room Separate Dining Room, Other
Interior
Interior Features Double Vanity, Entrance Foyer, High Ceilings 10 ft Main, High Ceilings 10 ft Upper, High Speed Internet, Walk-In Closet(s), Other
Heating Central, Natural Gas
Cooling Central Air, Zoned
Flooring Hardwood, Other
Fireplaces Number 1
Fireplaces Type Family Room
Window Features Insulated Windows
Appliance Dishwasher, Disposal, Gas Cooktop, Gas Oven, Gas Range, Gas Water Heater, Microwave, Refrigerator, Self Cleaning Oven
Laundry Laundry Room, Upper Level
Exterior
Exterior Feature Private Front Entry, Private Yard
Parking Features Garage, Garage Door Opener, Garage Faces Rear
Garage Spaces 2.0
Fence None
Pool None
Community Features Homeowners Assoc, Near Beltline, Near Marta, Near Schools, Near Shopping, Near Trails/Greenway, Park, Restaurant, Sidewalks
Utilities Available Cable Available, Electricity Available, Natural Gas Available
Waterfront Description None
View Other
Roof Type Composition
Street Surface Asphalt
Accessibility None
Handicap Access None
Porch Covered, Front Porch, Rear Porch
Total Parking Spaces 2
Building
Lot Description Corner Lot, Private, Zero Lot Line
Story Two
Sewer Public Sewer
Water Public
Architectural Style Craftsman
Level or Stories Two
Structure Type Cement Siding
New Construction No
Construction Status Resale
Schools
Elementary Schools Parkside
Middle Schools Martin L. King Jr.
High Schools Maynard Jackson
Others
HOA Fee Include Maintenance Grounds, Reserve Fund, Security
Senior Community no
Restrictions true
Tax ID 14 004300041251
Special Listing Condition None
Read Less Info
Want to know what your home might be worth? Contact us for a FREE valuation!

Our team is ready to help you sell your home for the highest possible price ASAP

Bought with Keller Knapp, Inc.
GET MORE INFORMATION
REALTOR®






