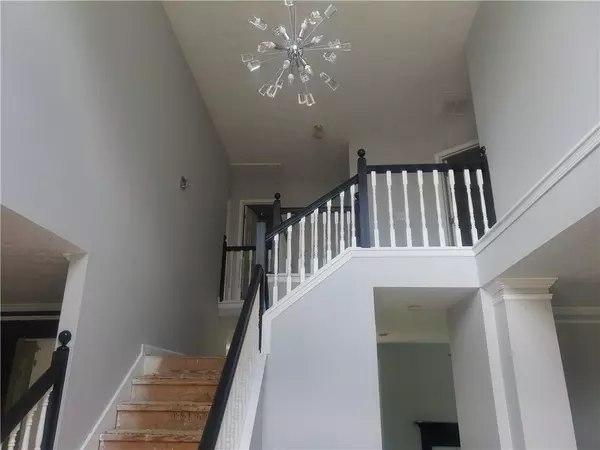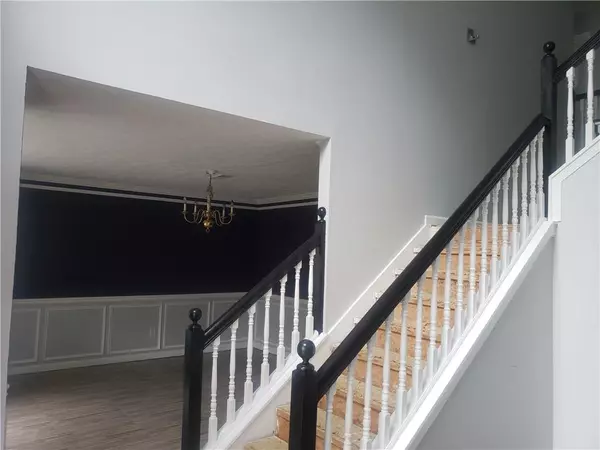$367,500
$375,000
2.0%For more information regarding the value of a property, please contact us for a free consultation.
5 Beds
2.5 Baths
2,931 SqFt
SOLD DATE : 08/06/2021
Key Details
Sold Price $367,500
Property Type Single Family Home
Sub Type Single Family Residence
Listing Status Sold
Purchase Type For Sale
Square Footage 2,931 sqft
Price per Sqft $125
Subdivision Carriage Lake
MLS Listing ID 6918006
Sold Date 08/06/21
Style Traditional
Bedrooms 5
Full Baths 1
Half Baths 3
Construction Status Resale
HOA Fees $400
HOA Y/N Yes
Originating Board FMLS API
Year Built 1999
Annual Tax Amount $3,560
Tax Year 2020
Lot Size 1,742 Sqft
Acres 0.04
Property Description
Huge house over 4300 sq ft of heated space. Extra large master with attached sitting area and two huge walk in closets. The master bath has both a garden tub, separate shower and his/hers vanities. The house is situated at the end of the cul de sac, no rear neighbors. Finished basement has an office, bedroom, living room and a home theater which could be a 6th bedroom. Perfect location is just a few miles from I-75, shopping, restaurants, and the Clayton County National Park The Beach. The park has walking trails, biking paths, dog park, water slides and fishing. THE HOUSE WAS JUST VACATED BY LONG TERM TENANTS AND NEEDS UPDATES TO BATHROOMS AND FLOORING. I AM SELLING THE HOUSE "AS IS", HIGHEST AND BEST BY JULY 30TH. LISTING AGENT IS ALSO OWNER OF THE PROPERTY. USE CAUTION WHEN IN THE HOME. THE HOUSE WAS RECENTLY PAINTED AND MINOR REMODELING IS ON GOING. THE ROOF, AC UNITS AND WATER HEATER ARE ALL LESS THAN 10 YEARS OLD. ALL POTENTIAL BUYERS MUST BE ACCOMPANIED BY THEIR AGENT. SELLER'S PREFERRED CLOSING AT O'KELLEY AND SOROHAN CAMP CREEK LOCATION
Location
State GA
County Henry
Area 211 - Henry County
Lake Name None
Rooms
Bedroom Description In-Law Floorplan
Other Rooms None
Basement Bath/Stubbed
Dining Room Dining L
Interior
Interior Features Entrance Foyer, Entrance Foyer 2 Story, Walk-In Closet(s)
Heating Central, Electric
Cooling Ceiling Fan(s), Central Air
Flooring Carpet
Fireplaces Number 1
Fireplaces Type Basement, Family Room
Window Features Insulated Windows
Appliance Dishwasher
Laundry Common Area
Exterior
Exterior Feature Private Yard
Parking Features Attached, Garage
Garage Spaces 2.0
Fence Back Yard
Pool None
Community Features Clubhouse, Homeowners Assoc, Lake, Pool, Tennis Court(s)
Utilities Available Electricity Available, Natural Gas Available, Sewer Available, Underground Utilities
View Other
Roof Type Composition, Shingle
Street Surface Asphalt
Accessibility None
Handicap Access None
Porch Deck
Total Parking Spaces 2
Building
Lot Description Cul-De-Sac
Story Two
Sewer Public Sewer
Water Public
Architectural Style Traditional
Level or Stories Two
Structure Type Aluminum Siding, Brick Front
New Construction No
Construction Status Resale
Schools
Elementary Schools Red Oak
Middle Schools Dutchtown
High Schools Dutchtown
Others
Senior Community no
Restrictions true
Tax ID 031E01120000
Ownership Fee Simple
Financing no
Special Listing Condition None
Read Less Info
Want to know what your home might be worth? Contact us for a FREE valuation!

Our team is ready to help you sell your home for the highest possible price ASAP

Bought with Drake Realty, Inc
GET MORE INFORMATION
REALTOR®






