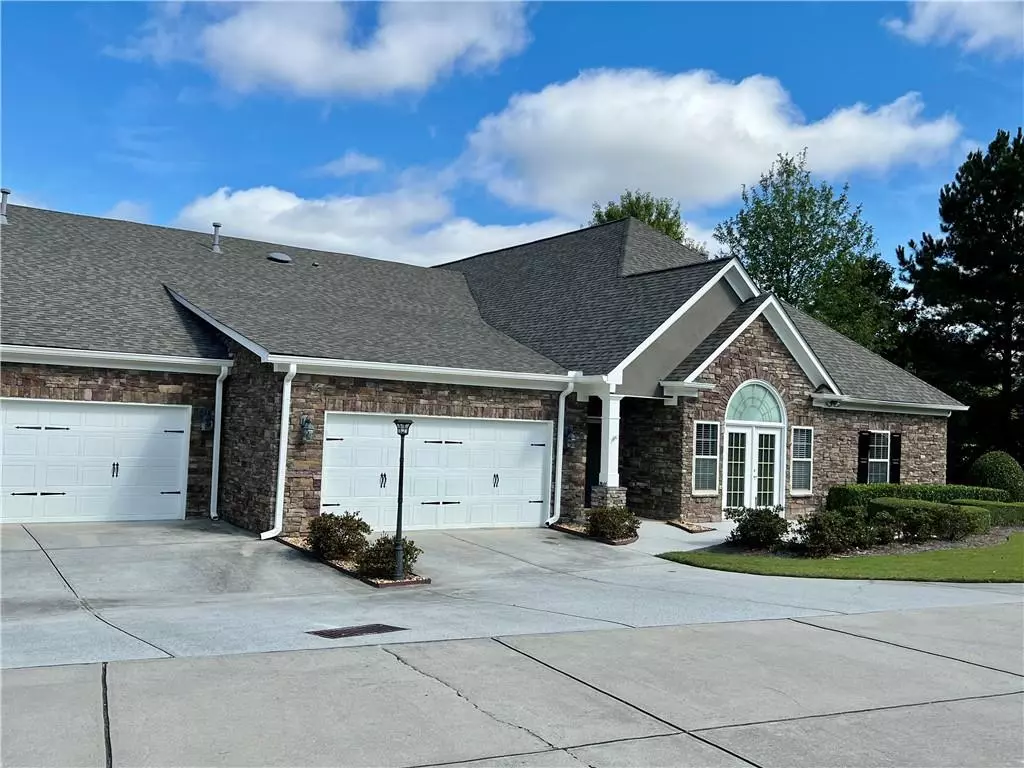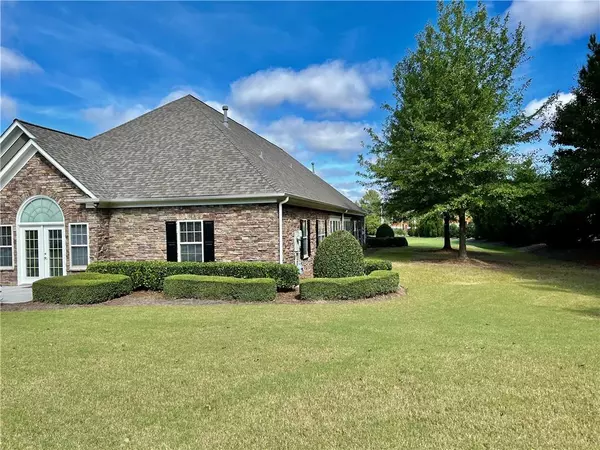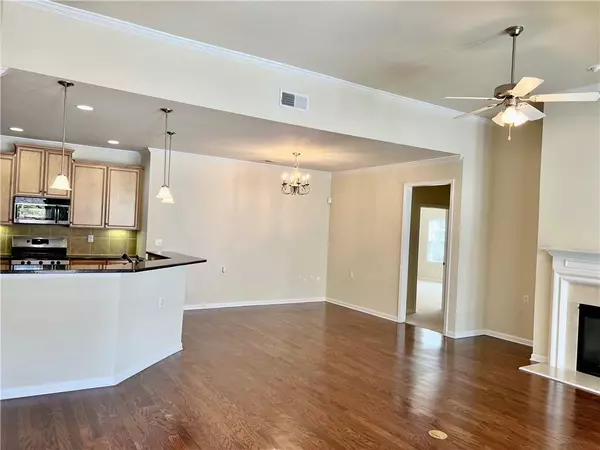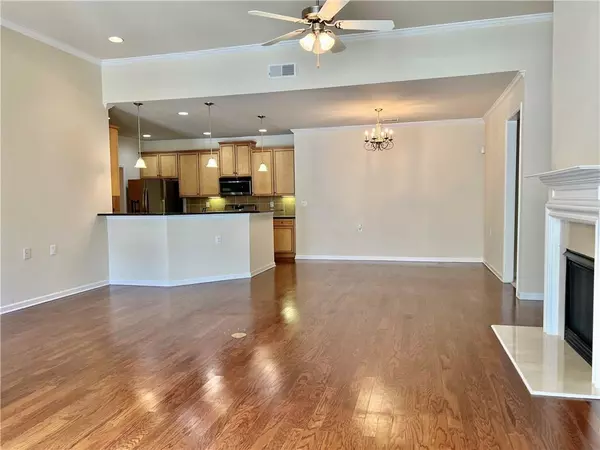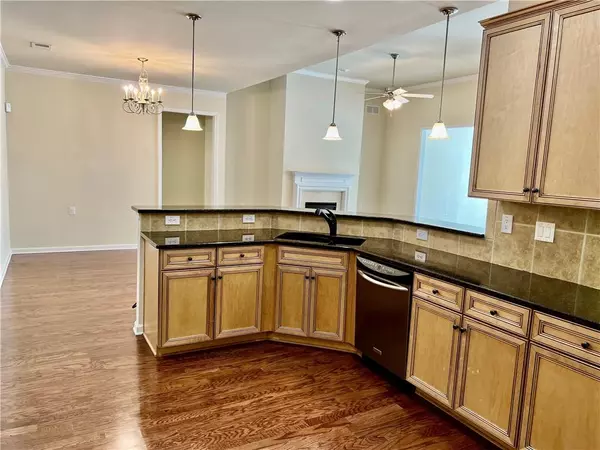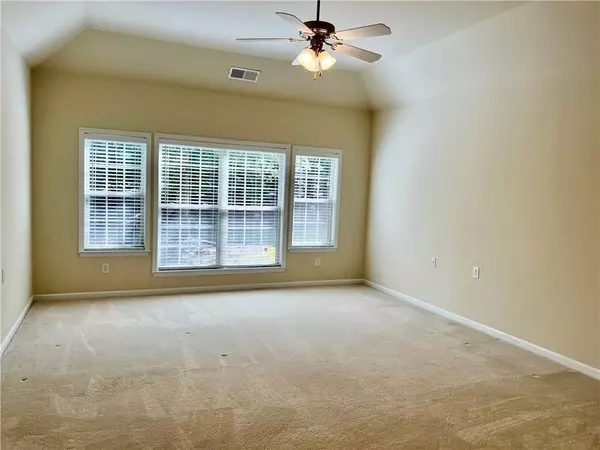$380,000
$384,900
1.3%For more information regarding the value of a property, please contact us for a free consultation.
3 Beds
2 Baths
2,070 SqFt
SOLD DATE : 11/30/2021
Key Details
Sold Price $380,000
Property Type Townhouse
Sub Type Townhouse
Listing Status Sold
Purchase Type For Sale
Square Footage 2,070 sqft
Price per Sqft $183
Subdivision Orchards Of Park Ridge
MLS Listing ID 6955489
Sold Date 11/30/21
Style Craftsman, Townhouse
Bedrooms 3
Full Baths 2
Construction Status Resale
HOA Fees $310
HOA Y/N Yes
Originating Board FMLS API
Year Built 2007
Annual Tax Amount $868
Tax Year 2020
Lot Size 435 Sqft
Acres 0.01
Property Description
Beautiful home in sought after, GATED community of Orchards of Park Ridge, a 55 plus community. RARE all one level, ranch home with 3 bedrooms and 2 bathrooms. Open concept floorplan with the kitchen open to living room with gas fireplace. This home includes a delightful sun room with new storm doors, wood floors and granite countertops. You will find 2 inch wood blinds throughout the home. Corner lot with lots of greenspace. This is a maintenance free community. Some things included are yard maintenance, termite bond, trash pick up and irrigation system. HUGE garage for multiple vehicles. Close to 985, many restaurants, shopping and The Mall of GA. Also close to and an easy drive to NE GA Medical in Braselton, and the senior center in Buford and Bogan Park which has events for seniors
Location
State GA
County Gwinnett
Area 62 - Gwinnett County
Lake Name None
Rooms
Bedroom Description Master on Main, Oversized Master
Other Rooms None
Basement None
Main Level Bedrooms 3
Dining Room Other
Interior
Interior Features Double Vanity, High Ceilings 10 ft Main, Walk-In Closet(s)
Heating Natural Gas
Cooling Central Air
Flooring Carpet, Hardwood
Fireplaces Number 1
Fireplaces Type Family Room, Gas Log
Window Features Storm Window(s)
Appliance Dishwasher, Disposal, Gas Oven, Gas Range, Gas Water Heater, Refrigerator
Laundry In Hall, Main Level
Exterior
Exterior Feature Other
Parking Features Driveway, Garage
Garage Spaces 2.0
Fence None
Pool None
Community Features Clubhouse, Gated, Homeowners Assoc, Pool
Utilities Available Other
View Other
Roof Type Shingle
Street Surface Paved
Accessibility None
Handicap Access None
Porch Front Porch
Total Parking Spaces 2
Building
Lot Description Corner Lot, Level
Story One
Sewer Public Sewer
Water Public
Architectural Style Craftsman, Townhouse
Level or Stories One
Structure Type Brick 4 Sides
New Construction No
Construction Status Resale
Schools
Elementary Schools Ivy Creek
Middle Schools Jones
High Schools Mill Creek
Others
Senior Community no
Restrictions true
Tax ID R1003 551
Ownership Fee Simple
Financing no
Special Listing Condition None
Read Less Info
Want to know what your home might be worth? Contact us for a FREE valuation!

Our team is ready to help you sell your home for the highest possible price ASAP

Bought with Lantern Real Estate Group
GET MORE INFORMATION
REALTOR®

