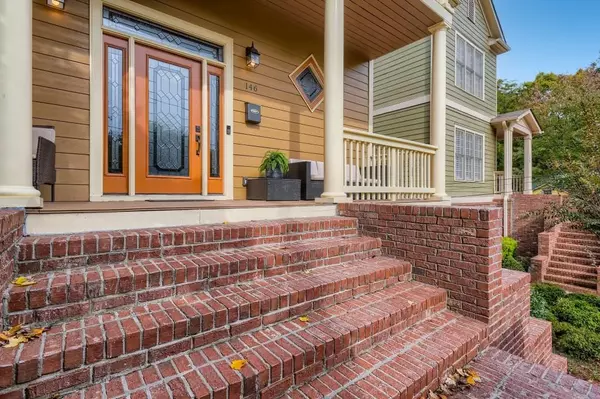$785,000
$799,900
1.9%For more information regarding the value of a property, please contact us for a free consultation.
4 Beds
4.5 Baths
4,580 SqFt
SOLD DATE : 12/16/2021
Key Details
Sold Price $785,000
Property Type Single Family Home
Sub Type Single Family Residence
Listing Status Sold
Purchase Type For Sale
Square Footage 4,580 sqft
Price per Sqft $171
Subdivision Summerhill
MLS Listing ID 6968345
Sold Date 12/16/21
Style Traditional
Bedrooms 4
Full Baths 4
Half Baths 1
Construction Status Resale
HOA Y/N No
Year Built 2003
Annual Tax Amount $9,804
Tax Year 2020
Lot Size 4,321 Sqft
Acres 0.0992
Property Description
This craftsman style home in walking distance to Grant Park, the Atlanta Zoo and The Summerhill Retail District, restaurants and Publix (Spring 2022). Designed and custom built to maximize space and celebrate intown living in a wonderful diverse community. This 5 bedroom, 4.5 bath offers an open concept, hardwood floors and granite counter tops throughout. The main floor has lots of windows for natural sunlight, big two story foyer, expansive great room, kitchen nook, large kitchen island, fireplace and lots of storage. The second floor has oversized master bedroom with vaulted ceilings, fireplace and sitting room connected to a master suite bathroom with double vanity sinks, large shower with multiple shower heads and jetted oversized tub. The custom two room closet is designed like a boutique so you can see all your clothes with space for his and hers wardrobes. The second floor also has two guest bedrooms, full bath, laundry room and upstairs deck. The lower level has an above ground separate entrance with a large great room, built in bar, kitchen, full bath, ½ bath and laundry and lots of storage. Perfect for mother-in-law suite or rental apartment. Big front porch, professional landscape yard, side deck and oversized two car garage make this well-kept gem an intown dream come true.
Location
State GA
County Fulton
Area 32 - Fulton South
Lake Name None
Rooms
Bedroom Description Master on Main, Sitting Room
Other Rooms None
Basement Exterior Entry, Finished, Finished Bath, Full, Interior Entry
Main Level Bedrooms 1
Dining Room Open Concept
Interior
Interior Features Double Vanity, Entrance Foyer 2 Story, High Ceilings 9 ft Main, High Ceilings 9 ft Upper, High Speed Internet, Walk-In Closet(s)
Heating Central, Forced Air, Natural Gas
Cooling Central Air
Flooring Carpet, Ceramic Tile, Hardwood
Fireplaces Number 2
Fireplaces Type Factory Built, Great Room, Master Bedroom
Window Features None
Appliance Dishwasher, Double Oven, Electric Range, Microwave, Refrigerator
Laundry Laundry Room, Upper Level
Exterior
Exterior Feature Private Front Entry, Private Rear Entry, Private Yard
Parking Features Garage, Garage Door Opener, Garage Faces Rear, Kitchen Level, Level Driveway, On Street
Garage Spaces 2.0
Fence None
Pool None
Community Features Near Marta, Near Schools, Near Shopping, Park, Playground, Public Transportation, Restaurant, Sidewalks, Street Lights
Utilities Available Cable Available, Electricity Available, Natural Gas Available, Phone Available, Sewer Available, Water Available
Waterfront Description None
View Other
Roof Type Composition
Street Surface Asphalt
Accessibility None
Handicap Access None
Porch Deck, Front Porch
Total Parking Spaces 2
Building
Lot Description Landscaped, Level, Private
Story Three Or More
Foundation Brick/Mortar
Sewer Public Sewer
Water Public
Architectural Style Traditional
Level or Stories Three Or More
Structure Type Frame
New Construction No
Construction Status Resale
Schools
Elementary Schools Parkside
Middle Schools Martin L. King Jr.
High Schools Maynard Jackson
Others
Senior Community no
Restrictions false
Tax ID 14 005300082120
Special Listing Condition None
Read Less Info
Want to know what your home might be worth? Contact us for a FREE valuation!

Our team is ready to help you sell your home for the highest possible price ASAP

Bought with Berkshire Hathaway HomeServices Georgia Properties
GET MORE INFORMATION
REALTOR®






