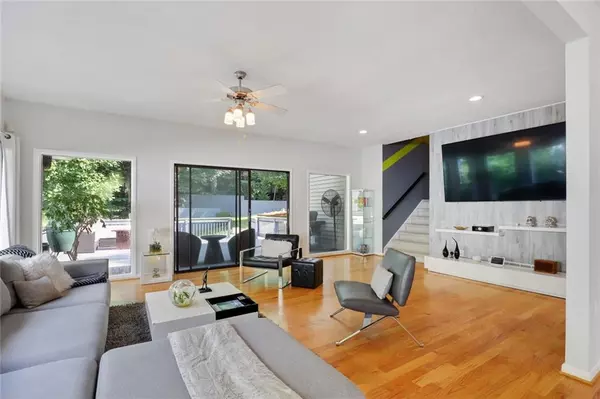$600,000
$625,000
4.0%For more information regarding the value of a property, please contact us for a free consultation.
5 Beds
3.5 Baths
3,201 SqFt
SOLD DATE : 12/29/2021
Key Details
Sold Price $600,000
Property Type Single Family Home
Sub Type Single Family Residence
Listing Status Sold
Purchase Type For Sale
Square Footage 3,201 sqft
Price per Sqft $187
Subdivision Valley View
MLS Listing ID 6938948
Sold Date 12/29/21
Style Traditional
Bedrooms 5
Full Baths 3
Half Baths 1
Construction Status Resale
HOA Y/N No
Year Built 1972
Annual Tax Amount $6,360
Tax Year 2020
Lot Size 0.400 Acres
Acres 0.4
Property Description
A beautifully updated 5 bedroom/3.5 bathroom home perched on 0.4 of an acre that provides an unbelievably large and private backyard in the middle of the city! Located literally within minutes of Perimeter Mall, restaurants, a new Publix Grocery, and major freeways, this home is also ideally located within Metro-Atlanta. Enter into the open concept living and dining room space with its walls of large windows that provide for an abundance of natural light, and the sense of melding the indoors with the outdoors into a seamless space. Sliding doors lead to an enormous deck made of durable Trex - just 1 part of a large fenced in & private backyard w/ enough space for the ultimate outdoor living. Backyard features an area defined by a pergola, covered dining space w/ an overhead fan, additional open spaces that are perfect for outdoor games, & even a private area to enjoy the firepit. While the open concept heart of the home combined w/ the backyard truly provide for the ultimate indoor & outdoor living, the home also accommodates a large family w/ ease w/ the owner's suite & 3 guest bedrooms off the main living area. The owner's bedroom has an updated bathroom w/ a huge walk-in shower, & a modern floating dual vanity. Guest bathroom is also updated. The 5th bedroom in the terrace level has a large bathroom & separate entrance providing an ideal space for an in-law or teen suite, or the ideal area for a private office, home schooling, or an exercise/yoga room. It is the ideal family home w/ endless indoor & outdoor entertainment options, & the home's major systems were replaced in 2020/21 - a new roof and subroof, new insulation throughout, a new HVAC system, new ductwork throughout, & electrical wiring updates.
Location
State GA
County Dekalb
Area 121 - Dunwoody
Lake Name None
Rooms
Bedroom Description In-Law Floorplan, Other
Other Rooms None
Basement Crawl Space, Daylight, Driveway Access, Exterior Entry, Finished, Full
Dining Room Dining L, Open Concept
Interior
Interior Features High Speed Internet, Sauna
Heating Natural Gas
Cooling Ceiling Fan(s), Central Air
Flooring Hardwood
Fireplaces Number 1
Fireplaces Type Great Room
Window Features None
Appliance Dishwasher, Disposal, Electric Oven, Electric Water Heater, Microwave, Refrigerator
Laundry In Hall, Main Level
Exterior
Exterior Feature Private Front Entry, Private Rear Entry, Private Yard, Rear Stairs
Parking Features Carport, Garage, Garage Faces Front, Parking Pad
Garage Spaces 2.0
Fence Back Yard, Front Yard, Privacy, Stone, Wood
Pool None
Community Features Near Marta, Near Schools, Sauna, Sidewalks
Utilities Available Cable Available, Electricity Available, Natural Gas Available, Phone Available, Sewer Available, Underground Utilities, Water Available
View City
Roof Type Composition
Street Surface Paved
Accessibility None
Handicap Access None
Porch Rear Porch
Total Parking Spaces 4
Building
Lot Description Back Yard, Landscaped
Story One and One Half
Foundation Slab
Sewer Public Sewer
Water Public
Architectural Style Traditional
Level or Stories One and One Half
Structure Type Vinyl Siding
New Construction No
Construction Status Resale
Schools
Elementary Schools Dunwoody
Middle Schools Peachtree
High Schools Dunwoody
Others
Senior Community no
Restrictions false
Tax ID 18 363 01 059
Special Listing Condition None
Read Less Info
Want to know what your home might be worth? Contact us for a FREE valuation!

Our team is ready to help you sell your home for the highest possible price ASAP

Bought with Weichert, Realtors - The Collective
GET MORE INFORMATION
REALTOR®






