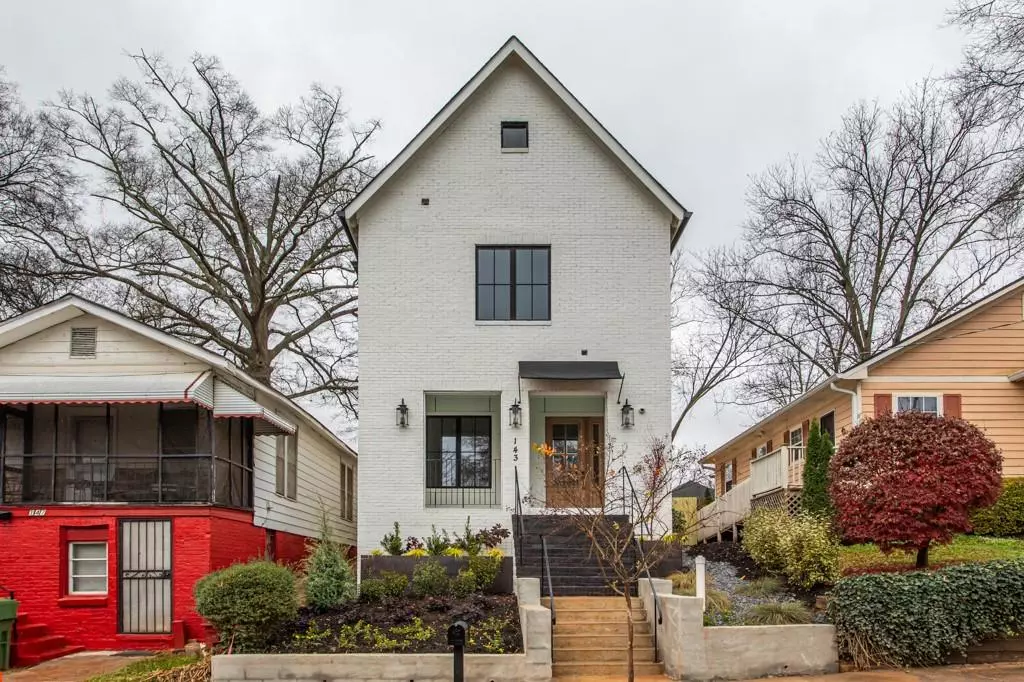$660,000
$659,900
For more information regarding the value of a property, please contact us for a free consultation.
3 Beds
2.5 Baths
2,082 SqFt
SOLD DATE : 12/30/2021
Key Details
Sold Price $660,000
Property Type Single Family Home
Sub Type Single Family Residence
Listing Status Sold
Purchase Type For Sale
Square Footage 2,082 sqft
Price per Sqft $317
Subdivision Summerhill
MLS Listing ID 6977953
Sold Date 12/30/21
Style European
Bedrooms 3
Full Baths 2
Half Baths 1
Construction Status New Construction
HOA Y/N No
Year Built 2021
Annual Tax Amount $1,467
Tax Year 2020
Lot Size 3,123 Sqft
Acres 0.0717
Property Description
Welcome home to this sophisticated, new European Cottage rendered in a southern vernacular. This petite dream home gives all the modern design style that you love and expect with charm of days gone by built by Care for Your Castle. You will notice the bespoke details when walking up from the sidewalk--the hand forged wrought iron hand rails made by local craftsman Neil Carver lead to the handsome front porch fixtures & awning. The covered porch with haint blue ceiling draws guests into an inspiringly open living space. Once through the solid wood front door, the dining room awaits with pocket doors on both ends so that it can double as an office. Walk through the butlers pantry into the luxuriously appointed chef's kitchen featuring loads of island life & a Z-Line pro range. The light filled living room is punctuated by a full wall of windows flowing out into the garden by Brendan Butler. Follow the gorgeous hardwood floors upstairs to the primary suite with balcony, kitted out walk in closet & bath with European wet room. Down the hall are the gracious secondary bedrooms replete with generous closets and bath with a double vanity. Conveniently placed laundry upstairs makes chores a breeze. Just walk out the door to find all the greatest hits of the Beltline, Restaurants & retail along the Georgia Ave corridor, The Beacon & award winning parks. Lifestyle & quality living are one in this adorable dream home with alley access parking.
Location
State GA
County Fulton
Area 32 - Fulton South
Lake Name None
Rooms
Other Rooms None
Basement Crawl Space
Dining Room Butlers Pantry, Seats 12+
Interior
Interior Features Disappearing Attic Stairs, Double Vanity, Entrance Foyer, High Ceilings 9 ft Upper, High Ceilings 10 ft Lower, High Speed Internet, Walk-In Closet(s)
Heating Central, Natural Gas, Zoned
Cooling Central Air
Flooring Ceramic Tile, Hardwood
Fireplaces Type None
Window Features Insulated Windows
Appliance Dishwasher, Disposal, Gas Range, Microwave, Range Hood, Refrigerator
Laundry Upper Level
Exterior
Exterior Feature Awning(s), Private Yard
Parking Features Driveway, Kitchen Level, Level Driveway, Parking Pad
Fence Back Yard, Fenced
Pool None
Community Features Near Beltline, Near Marta, Near Schools, Near Shopping, Park, Playground, Pool, Restaurant, Sidewalks, Street Lights
Utilities Available Cable Available, Natural Gas Available, Phone Available, Sewer Available, Water Available
Waterfront Description None
View City
Roof Type Composition, Shingle
Street Surface Asphalt
Accessibility None
Handicap Access None
Porch None
Building
Lot Description Back Yard, Front Yard, Landscaped
Story Two
Foundation Block
Sewer Public Sewer
Water Public
Architectural Style European
Level or Stories Two
Structure Type Cement Siding, Frame
New Construction No
Construction Status New Construction
Schools
Elementary Schools Parkside
Middle Schools Martin L. King Jr.
High Schools Maynard Jackson
Others
Senior Community no
Restrictions false
Tax ID 14 005400080107
Special Listing Condition None
Read Less Info
Want to know what your home might be worth? Contact us for a FREE valuation!

Our team is ready to help you sell your home for the highest possible price ASAP

Bought with Compass
GET MORE INFORMATION
REALTOR®






