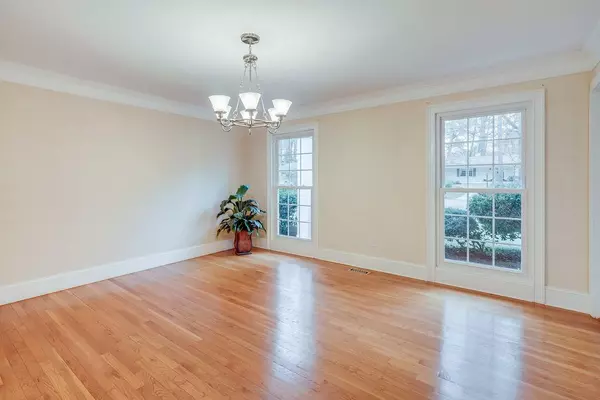$620,000
$624,900
0.8%For more information regarding the value of a property, please contact us for a free consultation.
5 Beds
3 Baths
3,052 SqFt
SOLD DATE : 01/21/2022
Key Details
Sold Price $620,000
Property Type Single Family Home
Sub Type Single Family Residence
Listing Status Sold
Purchase Type For Sale
Square Footage 3,052 sqft
Price per Sqft $203
Subdivision Dunwoody North
MLS Listing ID 6978356
Sold Date 01/21/22
Style Traditional
Bedrooms 5
Full Baths 3
Construction Status Resale
HOA Y/N No
Year Built 1966
Annual Tax Amount $4,580
Tax Year 2020
Lot Size 0.500 Acres
Acres 0.5
Property Description
Two story perfection in Dunwoody North! Four-sided brick, 5 Bd, 3 Ba traditional w/ hardwoods on much of main & full hardwoods upstairs. Updated Kitch. opens to Fam. Rm. and features ample stained cabinets, granite countertops & island. Family Room with built-in bookcases has masonry fireplace with gas logs. Bedroom on main with full, updated bath. Jack & Jill bath upstairs connects 2 oversized bedrooms with ceiling fans and closet built ins. Additional bedroom /office upstairs. Spacious Master bath with separate soaking tub/shower and double vanities. Sunroom overlooks large, level, fully fenced backyard with custom stone patio and built-in firepit. Close to everything, including Brook Run Park and all it has to offer! Voluntary and newly renovated DNDC has a newly resurfaced pool with one of the only high dives in the area. The club also features a newly renovated club house, new playground, covered baby pool & 4 recently refinished, lighted, tennis courts. Swim and tennis teams available. DNDC has year-round events and is VERY active!
Location
State GA
County Dekalb
Area 121 - Dunwoody
Lake Name None
Rooms
Bedroom Description Other
Other Rooms Garage(s), Shed(s)
Basement Crawl Space
Main Level Bedrooms 1
Dining Room Separate Dining Room
Interior
Interior Features High Ceilings 9 ft Main, Bookcases, Double Vanity, Entrance Foyer, Entrance Foyer 2 Story
Heating Central, Natural Gas, Forced Air
Cooling Ceiling Fan(s), Central Air
Flooring Carpet, Hardwood
Fireplaces Number 1
Fireplaces Type Family Room, Gas Log, Masonry
Window Features None
Appliance Dishwasher, Disposal, Electric Cooktop, Gas Water Heater, Microwave
Laundry Main Level, Laundry Room
Exterior
Exterior Feature Private Yard
Parking Features Attached, Garage Door Opener, Garage, Level Driveway, Kitchen Level, Garage Faces Side
Garage Spaces 2.0
Fence Back Yard, Fenced
Pool None
Community Features Homeowners Assoc, Clubhouse, Pool, Playground, Swim Team, Street Lights, Tennis Court(s)
Utilities Available None
Waterfront Description None
View Other
Roof Type Composition
Street Surface Paved
Accessibility None
Handicap Access None
Porch Patio
Total Parking Spaces 2
Building
Lot Description Level, Landscaped, Private, Front Yard
Story Two
Foundation Concrete Perimeter
Sewer Public Sewer
Water Public
Architectural Style Traditional
Level or Stories Two
Structure Type Brick 4 Sides
New Construction No
Construction Status Resale
Schools
Elementary Schools Chesnut
Middle Schools Peachtree
High Schools Dunwoody
Others
Senior Community no
Restrictions false
Tax ID 18 342 08 005
Special Listing Condition None
Read Less Info
Want to know what your home might be worth? Contact us for a FREE valuation!

Our team is ready to help you sell your home for the highest possible price ASAP

Bought with RE/MAX Around Atlanta Realty
GET MORE INFORMATION
REALTOR®






