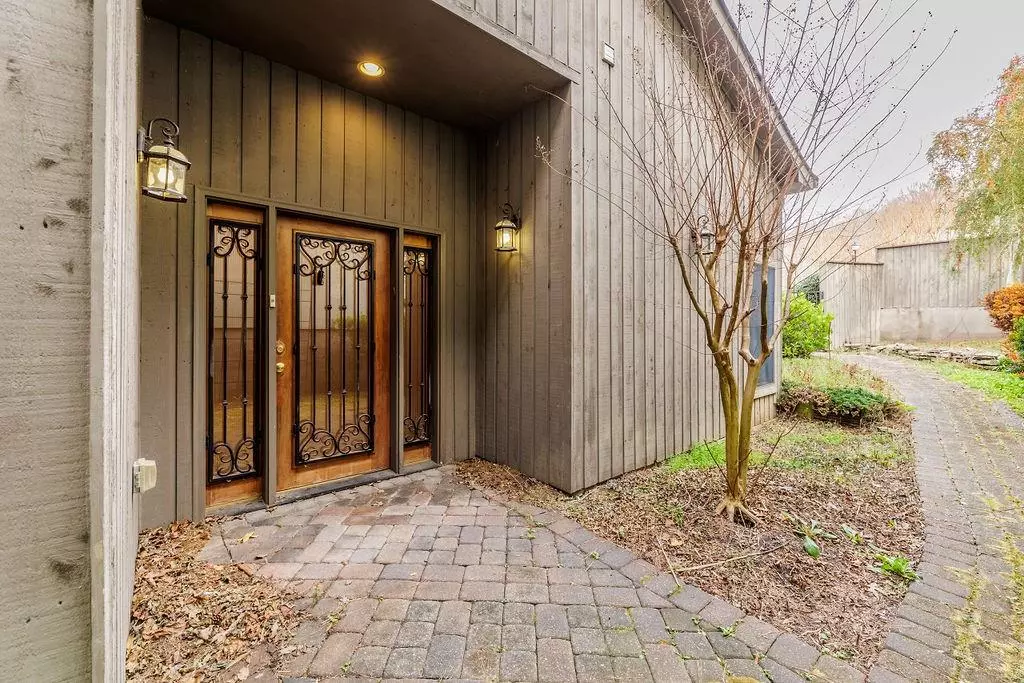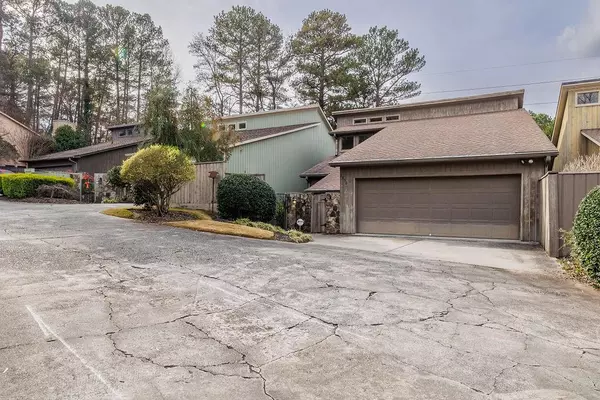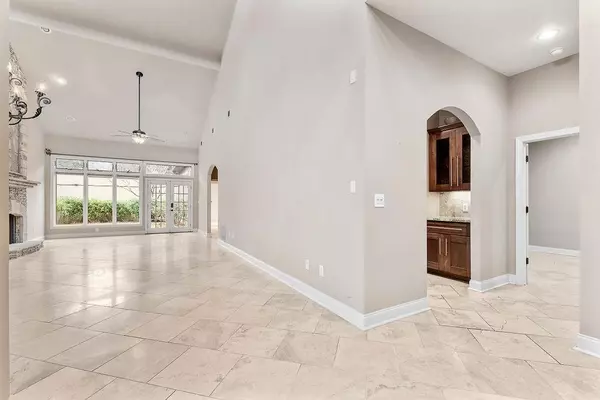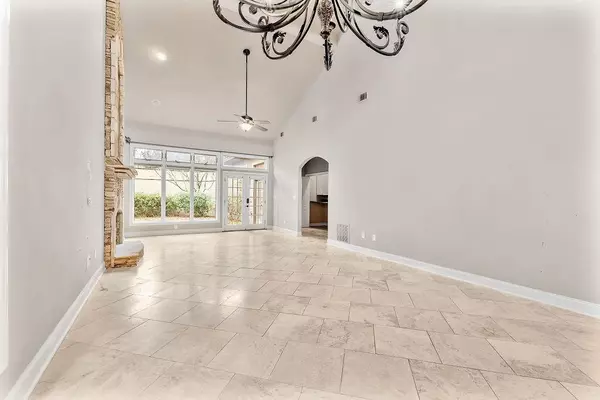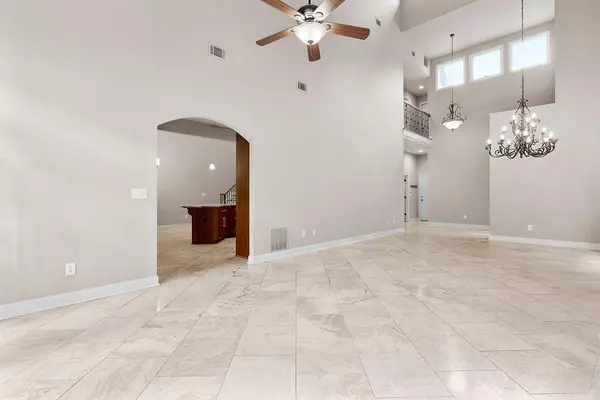$445,000
$440,000
1.1%For more information regarding the value of a property, please contact us for a free consultation.
4 Beds
3 Baths
2,409 SqFt
SOLD DATE : 02/16/2022
Key Details
Sold Price $445,000
Property Type Single Family Home
Sub Type Single Family Residence
Listing Status Sold
Purchase Type For Sale
Square Footage 2,409 sqft
Price per Sqft $184
Subdivision Rivermont
MLS Listing ID 6981885
Sold Date 02/16/22
Style Contemporary/Modern, Patio Home, Ranch
Bedrooms 4
Full Baths 3
Construction Status Resale
HOA Fees $1,080
HOA Y/N Yes
Year Built 2006
Annual Tax Amount $623
Tax Year 2020
Lot Size 4,499 Sqft
Acres 0.1033
Property Description
Rare Find! A true Patio Home, with contemporary style outside and a warm inviting sophisticated interior. Situated in the exclusive Colony Phase of Rivermont, this unit is a good tee shot away from the Rivermont Golf Club, and has easy access to Rivermont's 27 acres of Privately Owned property along the Chattahoochee complete with swim, tennis etc. The kitchen has been remodeled, making the main floor layout open and accented by high vaulted ceilings. This home is perfect for anyone who wants to keep the single family home lifestyle but could do without the yard work. The open ranch floor plan with 3 Beds & 2 Full Baths on the main (including the master) and a bed & bath on the second floor will suit any buyer well. The floors on the main are natural stone tile. Hardwoods upstairs. This home was completely renovated in recent years but the house is lived in. It will need some paint, a few door knobs, etc. Some light TLC and a good chance to make it your own with minimal work. It is a beautiful home. The schools are great. The community is friendly and full of amenities.
Location
State GA
County Fulton
Lake Name None
Rooms
Bedroom Description Master on Main, Oversized Master
Other Rooms None
Basement None
Main Level Bedrooms 3
Dining Room Open Concept
Interior
Interior Features Double Vanity, Entrance Foyer, Entrance Foyer 2 Story, His and Hers Closets, Walk-In Closet(s), Other
Heating Central, Natural Gas
Cooling Central Air
Flooring Hardwood, Stone
Fireplaces Number 1
Fireplaces Type Great Room
Window Features None
Appliance Dishwasher, Disposal, Gas Cooktop, Gas Oven, Gas Water Heater
Laundry Main Level
Exterior
Exterior Feature Courtyard, Permeable Paving, Private Front Entry, Private Rear Entry, Private Yard
Parking Features Attached, Garage
Garage Spaces 2.0
Fence Back Yard, Wood
Pool None
Community Features Clubhouse, Country Club, Golf, Homeowners Assoc, Near Schools, Near Shopping, Near Trails/Greenway, Park, Playground, Pool, Tennis Court(s)
Utilities Available Cable Available, Electricity Available, Natural Gas Available
Waterfront Description None
View Other
Roof Type Composition
Street Surface Asphalt
Accessibility None
Handicap Access None
Porch Patio
Total Parking Spaces 2
Building
Lot Description Cul-De-Sac, Landscaped, Level
Story Two
Foundation Slab
Sewer Public Sewer
Water Public
Architectural Style Contemporary/Modern, Patio Home, Ranch
Level or Stories Two
Structure Type Cedar
New Construction No
Construction Status Resale
Schools
Elementary Schools Barnwell
Middle Schools Haynes Bridge
High Schools Centennial
Others
Senior Community no
Restrictions true
Tax ID 12 308108770167
Special Listing Condition None
Read Less Info
Want to know what your home might be worth? Contact us for a FREE valuation!

Our team is ready to help you sell your home for the highest possible price ASAP

Bought with Fathom Realty Ga, LLC.
GET MORE INFORMATION
REALTOR®

