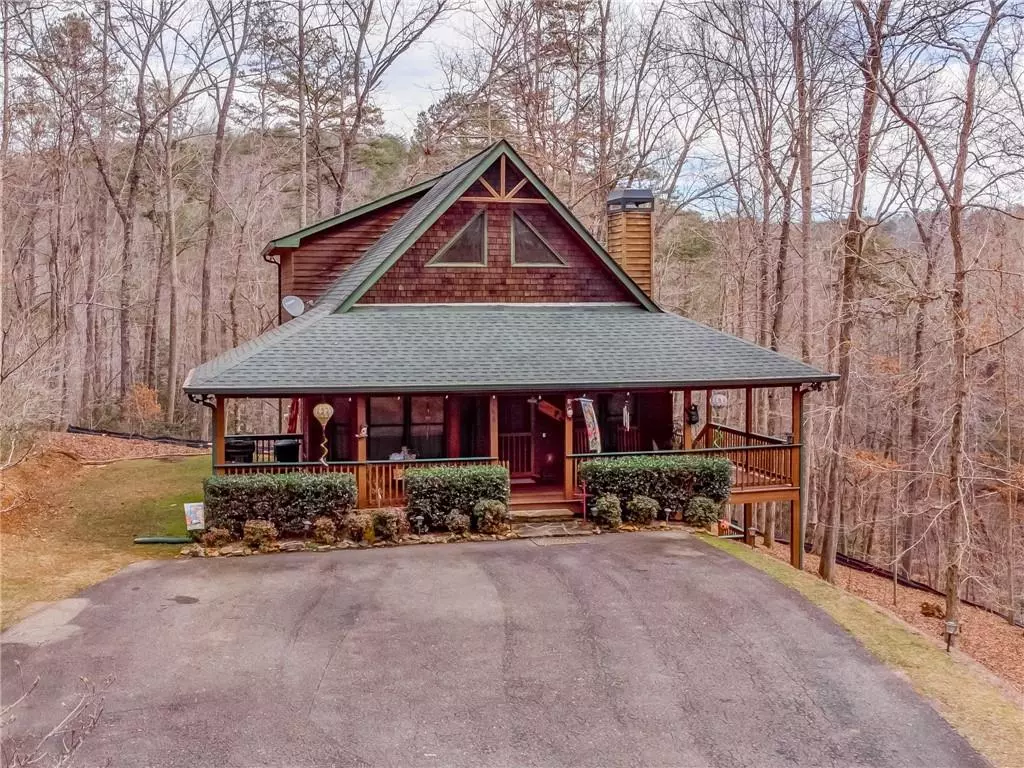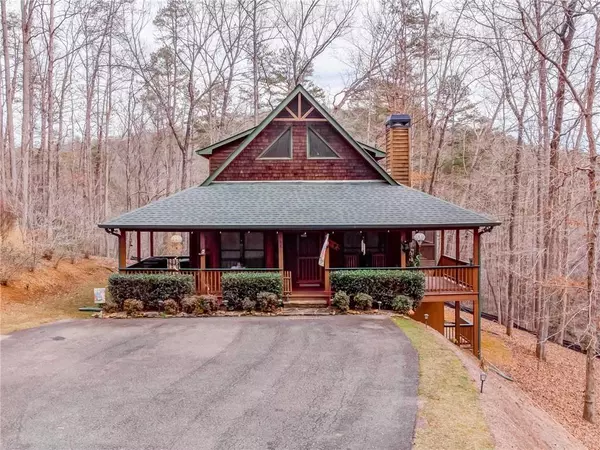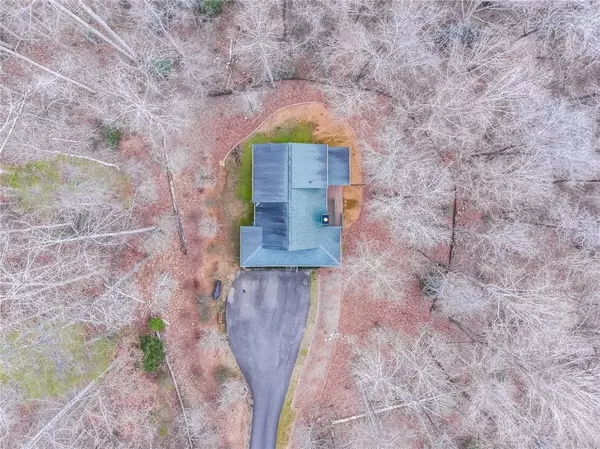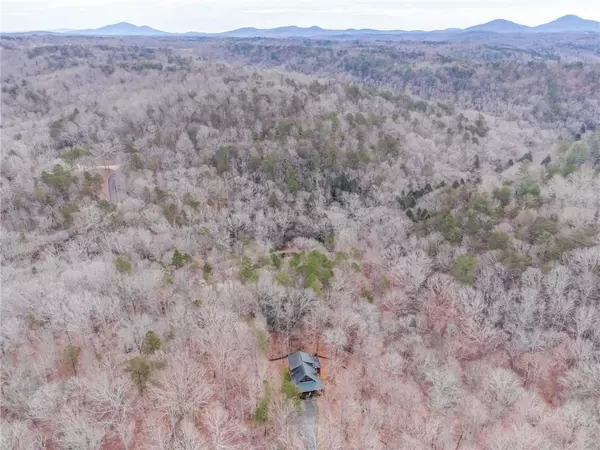$470,000
$450,000
4.4%For more information regarding the value of a property, please contact us for a free consultation.
3 Beds
3.5 Baths
2,308 SqFt
SOLD DATE : 03/02/2022
Key Details
Sold Price $470,000
Property Type Single Family Home
Sub Type Single Family Residence
Listing Status Sold
Purchase Type For Sale
Square Footage 2,308 sqft
Price per Sqft $203
Subdivision Spring Mountain
MLS Listing ID 6987546
Sold Date 03/02/22
Style Cabin
Bedrooms 3
Full Baths 3
Half Baths 1
Construction Status Resale
HOA Y/N No
Year Built 2006
Annual Tax Amount $2,541
Tax Year 2021
Lot Size 1.310 Acres
Acres 1.31
Property Description
Charming cabin with incredible views finally available in red hot Dahlonega! Are you tired of renting your weekend mountain getaway? Well, it's finally your chance to buy it! This 3 bedroom, 3.5 bathroom cabin chateau is truly impeccable. Stunning, well-maintained cedar siding gives the true mountain experience. Vaulted T&G ceilings inside the main living area are a true show stopper and will surely be the talking piece of your next get-together. Large windows in the main living space let in plenty of natural sunlight. Floor to ceiling stacked stone fireplace is begging to be cuddled up to on a brisk winter mountain evening. The master suite is conveniently located on the main level, with its own screened-in porch that's simply perfect for enjoying the peaceful surroundings. The expansive front porch is ideal for enjoying a fresh cup of coffee in the morning. Wildlife is encompassing this house, to truly make you feel as though you were in your own oasis. Two additional sizable bedrooms are separated from the master, providing plenty of privacy. The walkout basement is fully finished, complete with room for an additional bedroom and even a wet bar! This home is located in the sizzling hot rental town of Dahlonega. Moments to Lake Zwerner, Cavender Creek, and so so SO much more! Quick, easy access to Highway 52. Come check out all of the shopping, wineries, sites, and state parks that Dahlonega has to offer and find out why it's one of the top places to live and visit! Hurry now and don't wait, this one will not last long!
Location
State GA
County Lumpkin
Lake Name None
Rooms
Bedroom Description Master on Main
Other Rooms None
Basement Daylight, Exterior Entry, Finished, Finished Bath, Full, Interior Entry
Main Level Bedrooms 1
Dining Room Open Concept, Other
Interior
Interior Features Disappearing Attic Stairs, Vaulted Ceiling(s), Walk-In Closet(s), Wet Bar
Heating Electric, Heat Pump
Cooling Ceiling Fan(s), Central Air
Flooring Carpet, Hardwood
Fireplaces Number 1
Fireplaces Type Decorative, Factory Built, Family Room, Masonry
Window Features Insulated Windows
Appliance Dishwasher, Gas Range
Laundry Main Level, Other
Exterior
Exterior Feature Private Yard, Rear Stairs, Storage, Other
Parking Features Driveway, Level Driveway, On Street, Parking Pad
Fence None
Pool None
Community Features None
Utilities Available Electricity Available, Underground Utilities, Water Available
Waterfront Description None
View Mountain(s), Rural, Trees/Woods
Roof Type Composition
Street Surface None
Accessibility None
Handicap Access None
Porch Covered, Deck, Enclosed, Front Porch, Patio, Rear Porch, Screened
Building
Lot Description Creek On Lot, Cul-De-Sac, Mountain Frontage, Private, Sloped, Wooded
Story Two
Foundation Concrete Perimeter
Sewer Septic Tank
Water Well
Architectural Style Cabin
Level or Stories Two
Structure Type Cedar
New Construction No
Construction Status Resale
Schools
Elementary Schools Long Branch
Middle Schools Lumpkin - Other
High Schools Lumpkin - Other
Others
Senior Community no
Restrictions false
Tax ID 094 243
Special Listing Condition None
Read Less Info
Want to know what your home might be worth? Contact us for a FREE valuation!

Our team is ready to help you sell your home for the highest possible price ASAP

Bought with Non FMLS Member
GET MORE INFORMATION
REALTOR®






