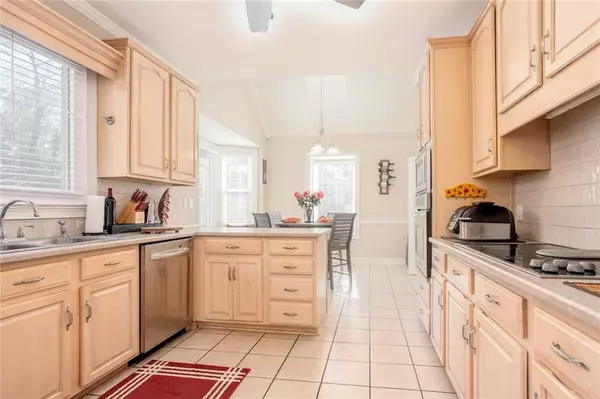$398,000
$448,000
11.2%For more information regarding the value of a property, please contact us for a free consultation.
4 Beds
3.5 Baths
3,103 SqFt
SOLD DATE : 03/07/2022
Key Details
Sold Price $398,000
Property Type Townhouse
Sub Type Townhouse
Listing Status Sold
Purchase Type For Sale
Square Footage 3,103 sqft
Price per Sqft $128
Subdivision Forest Hills
MLS Listing ID 6994415
Sold Date 03/07/22
Style Townhouse
Bedrooms 4
Full Baths 3
Half Baths 1
Construction Status Resale
HOA Y/N No
Year Built 1987
Annual Tax Amount $4,987
Tax Year 2020
Lot Size 5,227 Sqft
Acres 0.12
Property Description
Beautifully Nestled Attached 4BDR, 3.5Bath Home with Master Suite on Main!! This home has charm and warmth that instantly makes you feel at home featuring lots of windows, skylights, and vaulted ceilings throughout. A light sunny Kitchen with a bay window seat and stainless-steel appliances. Large vaulted Great Room/Fam Room opens to the deck, great for entertainment. Large Master Ensuite with private entrance to the serenity of the screened in porch and and a oversized spa like Master Bath. Terrace Level has office/bedroom/man cave with full bath and gym with floor to ceiling wall mirrors. Walking distance to Lifetime Athletic Fitness Center and a rain forest like walking trail. This home has a good size back yard and rare to find in an attached home, a private driveway and spacious two car garage with lots of storage space. Freshly painted. Deck freshly stained. Garage walls and floor will be painted prior to closing. All appliances remain with the property and some furnishings/artwork available for personal sale. Lots of shopping/restaurants nearby at the Forum and Forum area.
Location
State GA
County Gwinnett
Lake Name None
Rooms
Bedroom Description Master on Main, Oversized Master
Other Rooms None
Basement Daylight, Finished, Finished Bath, Interior Entry
Main Level Bedrooms 1
Dining Room Seats 12+, Separate Dining Room
Interior
Interior Features Bookcases, High Ceilings 9 ft Main, Tray Ceiling(s), Walk-In Closet(s)
Heating Central, Natural Gas, Zoned
Cooling Ceiling Fan(s), Central Air, Zoned
Flooring Carpet, Ceramic Tile, Hardwood
Fireplaces Number 1
Fireplaces Type Living Room, Masonry
Window Features Skylight(s)
Appliance Dishwasher, Disposal, Dryer, Electric Cooktop, Electric Oven, Microwave, Refrigerator, Self Cleaning Oven, Washer
Laundry Laundry Room, Main Level
Exterior
Exterior Feature Private Rear Entry, Rear Stairs
Parking Features Garage, Garage Door Opener, Garage Faces Side
Garage Spaces 2.0
Fence None
Pool None
Community Features Fitness Center, Homeowners Assoc, Near Shopping, Near Trails/Greenway, Pool, Tennis Court(s)
Utilities Available Cable Available, Electricity Available, Natural Gas Available, Underground Utilities, Water Available
Waterfront Description None
View Other
Roof Type Composition, Ridge Vents
Street Surface Asphalt
Accessibility None
Handicap Access None
Porch Covered, Deck, Front Porch, Screened
Total Parking Spaces 2
Building
Lot Description Back Yard, Front Yard, Landscaped, Wooded
Story Three Or More
Foundation None
Sewer Public Sewer
Water Public
Architectural Style Townhouse
Level or Stories Three Or More
Structure Type Stucco
New Construction No
Construction Status Resale
Schools
Elementary Schools Peachtree
Middle Schools Pinckneyville
High Schools Norcross
Others
HOA Fee Include Insurance, Maintenance Grounds, Reserve Fund, Sewer, Trash, Water
Senior Community no
Restrictions true
Tax ID R6304F005
Ownership Fee Simple
Financing no
Special Listing Condition None
Read Less Info
Want to know what your home might be worth? Contact us for a FREE valuation!

Our team is ready to help you sell your home for the highest possible price ASAP

Bought with Integrity One Realty, LLC.
GET MORE INFORMATION
REALTOR®






