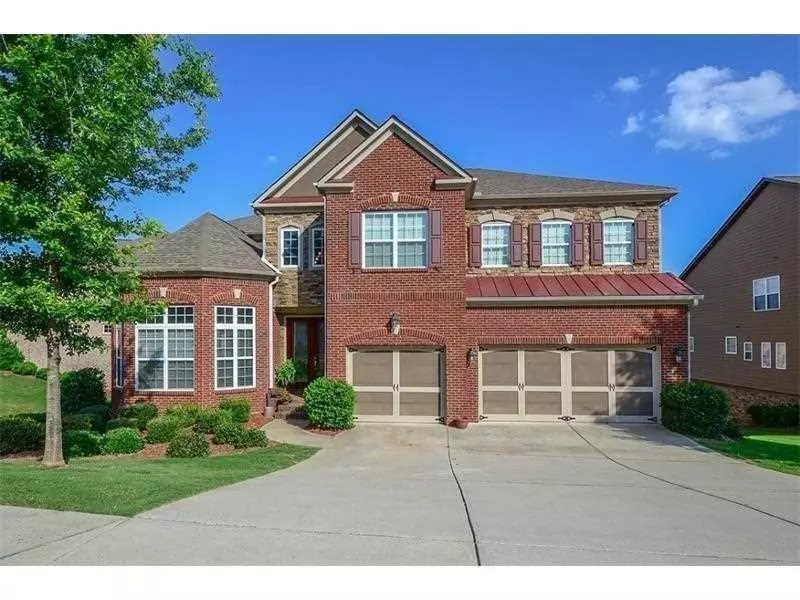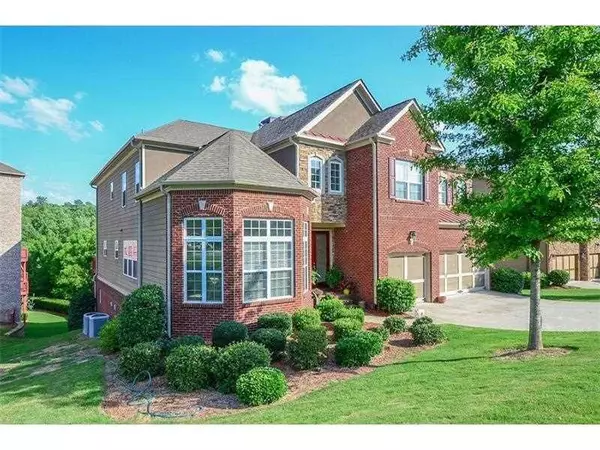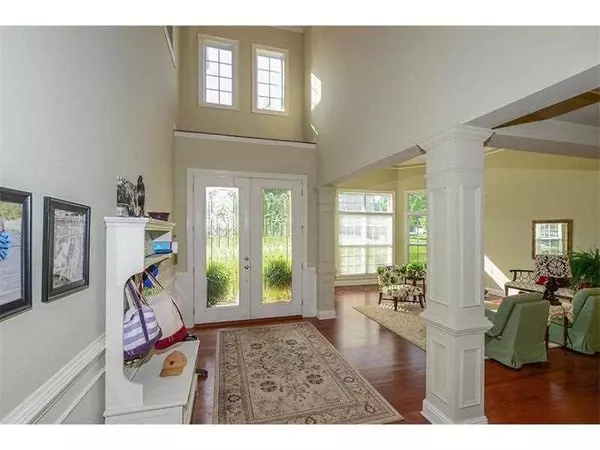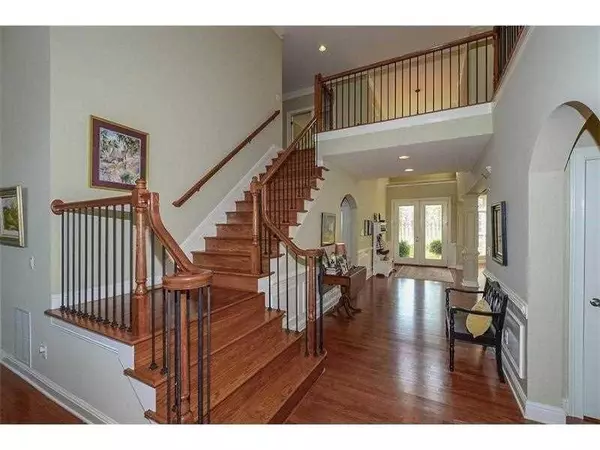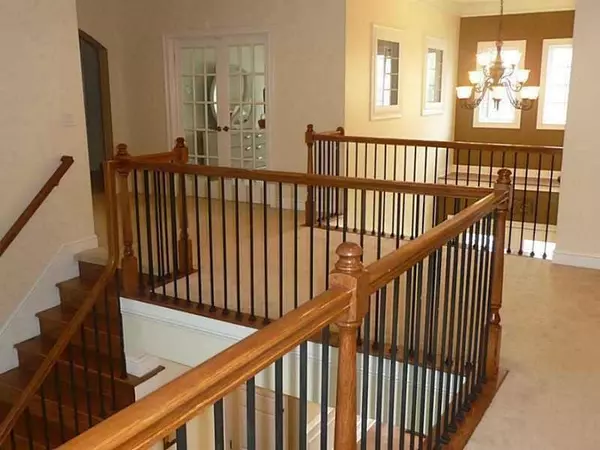$801,500
$795,900
0.7%For more information regarding the value of a property, please contact us for a free consultation.
5 Beds
3.5 Baths
5,871 SqFt
SOLD DATE : 03/03/2022
Key Details
Sold Price $801,500
Property Type Single Family Home
Sub Type Single Family Residence
Listing Status Sold
Purchase Type For Sale
Square Footage 5,871 sqft
Price per Sqft $136
Subdivision James Creek
MLS Listing ID 6984781
Sold Date 03/03/22
Style Traditional
Bedrooms 5
Full Baths 3
Half Baths 1
Construction Status Resale
HOA Fees $1,180
HOA Y/N Yes
Year Built 2006
Annual Tax Amount $6,593
Tax Year 2021
Lot Size 10,890 Sqft
Acres 0.25
Property Description
MOVE IN READY!! This 5 bed/3.5 bath brick and stone home in swim/tennis community. Just Updated with 23K in value (New interior & exterior paint) Open floorplan. Beautiful Hardwood floors, separate living & dining room, family room w/ wall of windows & fireplace. Chef's kitchen w/ stainless appliances, granite counters, microwave ovens combo, oversized island, breakfast area, butler pantry & view to family room plus BASEMENT. 400sqft deck, new trims etc. Ton of Added value in the house. Master on main w/ double trey ceiling, huge walk-in closet w/ built-ins & bath with jacuzzi tub. Double vanity, Vaulted Ceiling, Large Media room. House sits on a .25 Acre Cul de sac lot with beautiful view. Large secondary bedrooms w/ large closets. Former model home features many upgrades throughout -wrought iron railings, wired for surround sound, automated lighting, 5 zone sprinkler system, professional landscaping including, ceiling fans in all rooms, large laundry w/ great storage, 3-car garage, additional indoor storage w/ shelves, wood floors on main level, fenced backyard, intricate trim package including coffered ceiling & judges paneling. The home is freshly painted inside and out. New carpets installed. Award winning school system. Community boats tennis courts, Olympic size pool & kids pool, nature trails / jog & walking paths. You won't find another home this much quality, detail and sq. ft. in the area for this price. Close to major HWY, hospital, shopping, restaurants and more. Hurry hurry!
Location
State GA
County Forsyth
Lake Name None
Rooms
Bedroom Description Master on Main, Roommate Floor Plan
Other Rooms None
Basement Bath/Stubbed, Daylight, Exterior Entry, Full, Interior Entry, Unfinished
Main Level Bedrooms 1
Dining Room Seats 12+, Separate Dining Room
Interior
Interior Features Double Vanity, Entrance Foyer, Entrance Foyer 2 Story, High Ceilings 10 ft Main, High Speed Internet, Tray Ceiling(s), Walk-In Closet(s)
Heating Central, Natural Gas
Cooling Central Air, Zoned
Flooring Carpet, Hardwood
Fireplaces Number 1
Fireplaces Type Family Room, Gas Log, Gas Starter, Glass Doors
Window Features Insulated Windows
Appliance Dishwasher, Disposal, Double Oven, ENERGY STAR Qualified Appliances, Microwave, Range Hood
Laundry Laundry Room, Main Level
Exterior
Exterior Feature Garden
Parking Features Attached, Garage Faces Front, Kitchen Level, Level Driveway
Fence None
Pool None
Community Features Clubhouse, Fitness Center, Homeowners Assoc, Near Schools, Near Shopping, Playground, Pool, Sidewalks, Street Lights, Tennis Court(s)
Utilities Available Cable Available, Electricity Available, Natural Gas Available, Phone Available, Sewer Available, Underground Utilities, Water Available
Waterfront Description None
View Rural
Roof Type Composition, Shingle
Street Surface Asphalt
Accessibility None
Handicap Access None
Porch Deck
Building
Lot Description Back Yard
Story Three Or More
Foundation Brick/Mortar, Concrete Perimeter
Sewer Public Sewer
Water Public
Architectural Style Traditional
Level or Stories Three Or More
Structure Type Brick Front, Fiber Cement
New Construction No
Construction Status Resale
Schools
Elementary Schools Daves Creek
Middle Schools South Forsyth
High Schools South Forsyth
Others
Senior Community no
Restrictions false
Tax ID 178 216
Special Listing Condition None
Read Less Info
Want to know what your home might be worth? Contact us for a FREE valuation!

Our team is ready to help you sell your home for the highest possible price ASAP

Bought with Non FMLS Member
GET MORE INFORMATION

REALTOR®

