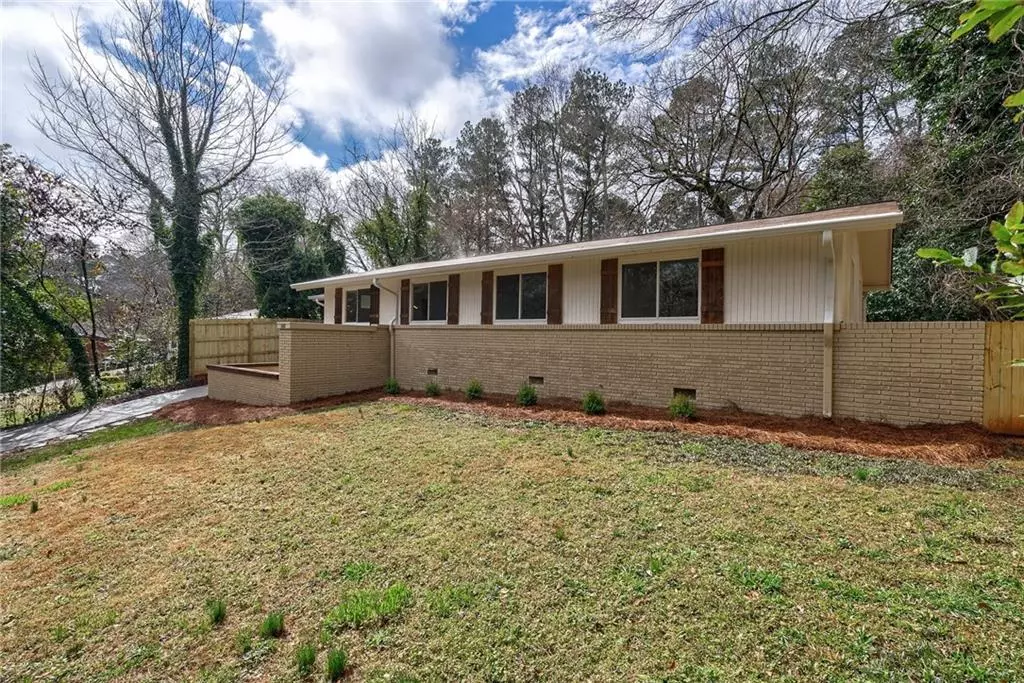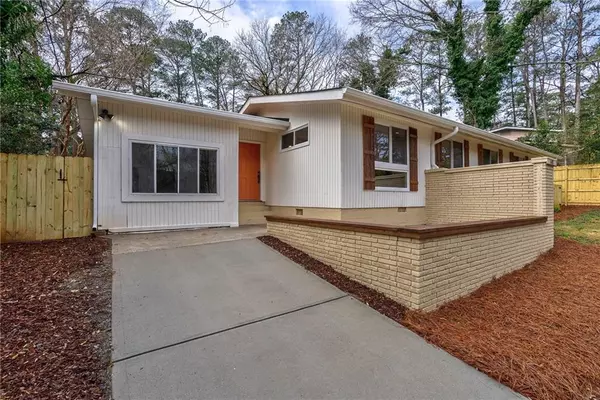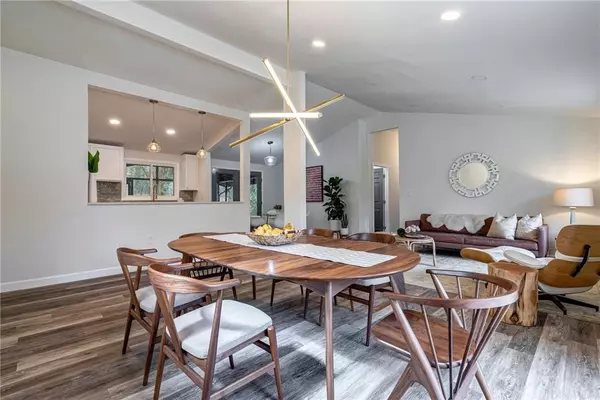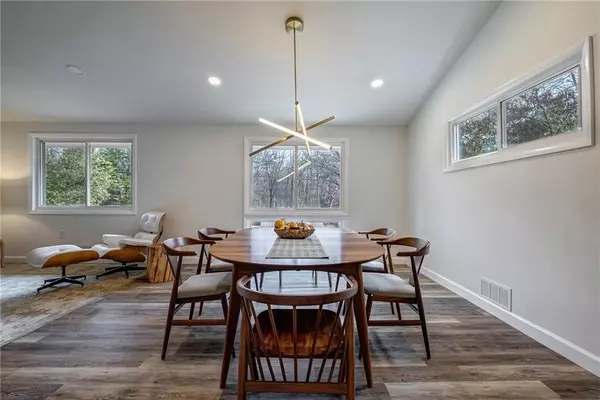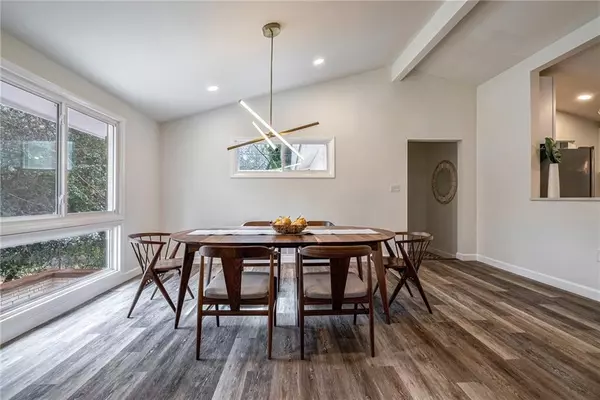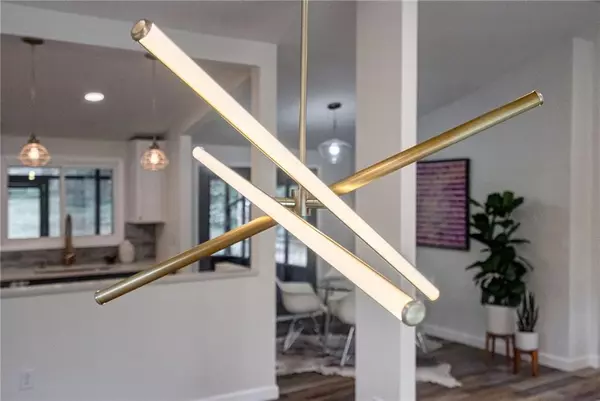$521,600
$470,000
11.0%For more information regarding the value of a property, please contact us for a free consultation.
4 Beds
2 Baths
1,761 SqFt
SOLD DATE : 03/25/2022
Key Details
Sold Price $521,600
Property Type Single Family Home
Sub Type Single Family Residence
Listing Status Sold
Purchase Type For Sale
Square Footage 1,761 sqft
Price per Sqft $296
Subdivision Northwoods
MLS Listing ID 7007535
Sold Date 03/25/22
Style Contemporary/Modern, Ranch, Rustic
Bedrooms 4
Full Baths 2
Construction Status Resale
HOA Y/N No
Year Built 1958
Annual Tax Amount $5,527
Tax Year 2021
Lot Size 0.400 Acres
Acres 0.4
Property Description
Sweet and savory with a splash of contemporary and a whole lotta WOW!! 3488 Chestnut Dr is cooler than a pair of a**less chaps on a frosty Spring morning. She's fresh, totally renovated and the second you push past her terracotta front door, you're going to know she's "THE ONE."
With new windows, new floors, vaulted ceilings and designer lighting this is the perfect excuse to stop playing the World of Warcraft for 45 minutes and come checkout this Princess who will soon be the love of your life.
Custom cabinets with quartz countertops and a separate coffee/wine bar, stainless appliances and two separate dining areas!? But wait, she's not finished... step out back on the screened-in deck and behold her bountiful fenced, voluptuous backyard. It's the perfect spot to set up your ax throwing championship or maybe built out some horseshoe pits?
After the party is over head back inside to the owner's suite where you can pamper yourself in the curb-less shower while singing your favorite Drake song. You look good here. Maybe it's time to move out of your mom's basement and start adulting. But don't worry, the 4th bedroom space, on the left side of the house can also function as the ultimate gaming haven with plenty of wall-space for your 100" flat-screen TV. Life can be so much sweeter living out your fantasies on Chestnut Dr. HURRY!!
Location
State GA
County Dekalb
Lake Name None
Rooms
Bedroom Description Master on Main
Other Rooms None
Basement Crawl Space
Main Level Bedrooms 3
Dining Room Great Room
Interior
Interior Features Double Vanity, Entrance Foyer, High Ceilings 10 ft Lower, High Ceilings 10 ft Main, Vaulted Ceiling(s)
Heating Central, Forced Air, Natural Gas
Cooling Central Air
Flooring Laminate
Fireplaces Type None
Window Features Double Pane Windows
Appliance Dishwasher, Disposal, Gas Range
Laundry Laundry Room
Exterior
Exterior Feature Private Yard
Parking Features Driveway
Fence Back Yard, Chain Link, Privacy
Pool None
Community Features None
Utilities Available Cable Available, Electricity Available, Natural Gas Available, Phone Available, Sewer Available, Water Available
Waterfront Description None
View City
Roof Type Composition
Street Surface Asphalt
Accessibility None
Handicap Access None
Porch Covered, Deck, Rear Porch, Screened
Building
Lot Description Back Yard, Level
Story One and One Half
Foundation Block
Sewer Septic Tank
Water Public
Architectural Style Contemporary/Modern, Ranch, Rustic
Level or Stories One and One Half
Structure Type Frame
New Construction No
Construction Status Resale
Schools
Elementary Schools Cary Reynolds
Middle Schools Sequoyah - Dekalb
High Schools Cross Keys
Others
Senior Community no
Restrictions false
Tax ID 18 296 09 006
Special Listing Condition None
Read Less Info
Want to know what your home might be worth? Contact us for a FREE valuation!

Our team is ready to help you sell your home for the highest possible price ASAP

Bought with Keller Williams Rlty, First Atlanta
GET MORE INFORMATION

REALTOR®

