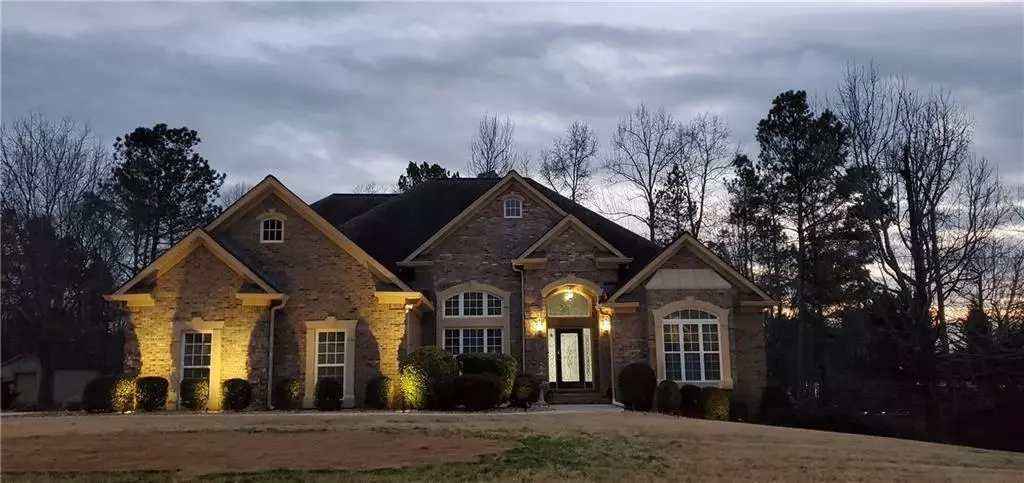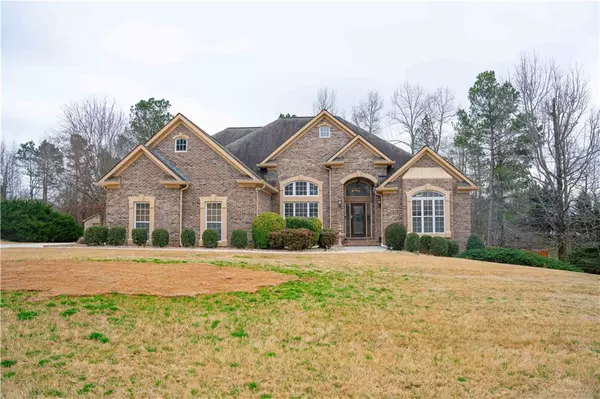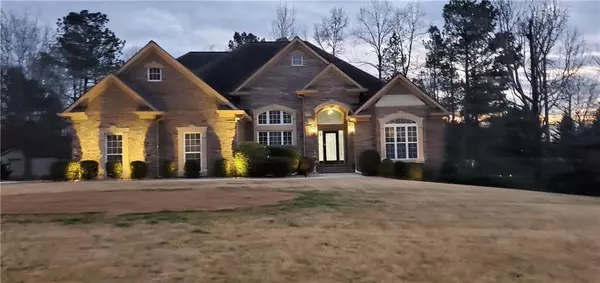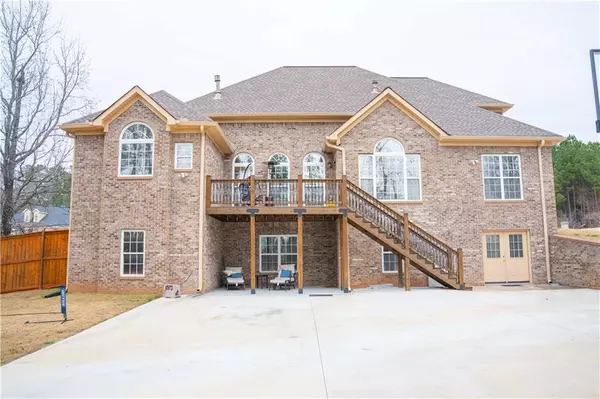$565,000
$550,000
2.7%For more information regarding the value of a property, please contact us for a free consultation.
6 Beds
4.5 Baths
3,880 SqFt
SOLD DATE : 03/29/2022
Key Details
Sold Price $565,000
Property Type Single Family Home
Sub Type Single Family Residence
Listing Status Sold
Purchase Type For Sale
Square Footage 3,880 sqft
Price per Sqft $145
Subdivision James Crossing Estates
MLS Listing ID 7008680
Sold Date 03/29/22
Style Ranch, Traditional
Bedrooms 6
Full Baths 4
Half Baths 1
Construction Status Resale
HOA Y/N No
Year Built 2002
Annual Tax Amount $5,066
Tax Year 2021
Property Description
Welcome home to Luxury in Stockbridge. This highly desirable neighborhood with the owner's suite on the main is a rare find. Fully updated with a huge 2500 sqft finished basement. This 6 bedroom 4.5 bath home has tons of must-see upgrades in the established James Crossing Estates Community! Located ideally within minutes from I-675, I-75, & I-20; this gorgeous home has upgrades that include: Finish basement with oversized bathroom/laundry room, kitchenette, double entrances and tiled patio *** HUGE Wrap around driveway leading to basement entrances with ample parking ** Double-pane windows with added dual-reflective tints giving not only privacy but also keep elemental weather out and conditioned air in ** Whole house water softener system ** Whole house UV-light in HVAC ** New tile flooring upstairs and basement ** Refinished hardwood (main level) ** All new appliances in kitchen ** brand new deck ** Custom hardwood closets ** Refinished bathrooms ** Bonus room (upstairs) with foam insulation for energy efficiency. The basement is fitted with a kitchenette, a laundry room, and a large 48x48 shower. Wrap-around driveway and a backyard that is perfect for entertaining, lounging, ideal for teleworking or homeschooling. The large main-level master bedroom suite has new flooring and an upgraded stand-up shower! The amazing renovated bright kitchen is a chef's dream come true! Stainless Steel 5 burner gas stove with griller along with quartz countertops with a separate prep table area. Upgraded kitchen cabinets, new stainless steel appliances! The side garage entrance is off the kitchen, laundry room with deep sink, and floating shelves along with half bath. This home is a gem and with an OPTIONAL HOA! You will enjoy the large fenced back yard perfect for an in-ground or above-ground swimming pool! The children's all steel playset is less than 2 years old. All mounted TVs included! in addition to kitchen appliances both in main level and basement as well as the reverse osmosis water filter under kitchen sink and whole home water softener, as well as the basketball hoop and playset. That's over a 10k value!!!! All other items up for sale including GYM and dining table set.
Location
State GA
County Henry
Lake Name None
Rooms
Bedroom Description Master on Main
Other Rooms None
Basement Daylight, Driveway Access, Exterior Entry, Finished, Finished Bath, Interior Entry
Main Level Bedrooms 4
Dining Room Separate Dining Room
Interior
Interior Features High Ceilings 10 ft Main, Vaulted Ceiling(s), Walk-In Closet(s)
Heating Central, Natural Gas
Cooling Central Air
Flooring Carpet, Ceramic Tile, Laminate
Fireplaces Number 1
Fireplaces Type Gas Log, Gas Starter
Window Features Insulated Windows
Appliance Dishwasher, Gas Cooktop, Microwave
Laundry In Basement, Main Level
Exterior
Exterior Feature Private Yard
Parking Features Driveway, Garage
Garage Spaces 2.0
Fence Back Yard
Pool None
Community Features None
Utilities Available Cable Available, Electricity Available, Natural Gas Available
Waterfront Description None
View Other
Roof Type Shingle
Street Surface Asphalt
Accessibility None
Handicap Access None
Porch Deck
Total Parking Spaces 2
Building
Lot Description Back Yard, Private
Story One and One Half
Foundation Brick/Mortar
Sewer Septic Tank
Water Public
Architectural Style Ranch, Traditional
Level or Stories One and One Half
Structure Type Brick 4 Sides
New Construction No
Construction Status Resale
Schools
Elementary Schools Cotton Indian
Middle Schools Austin Road
High Schools Stockbridge
Others
Senior Community no
Restrictions false
Tax ID 046H01052000
Special Listing Condition None
Read Less Info
Want to know what your home might be worth? Contact us for a FREE valuation!

Our team is ready to help you sell your home for the highest possible price ASAP

Bought with Southern Classic Realtors
GET MORE INFORMATION
REALTOR®






