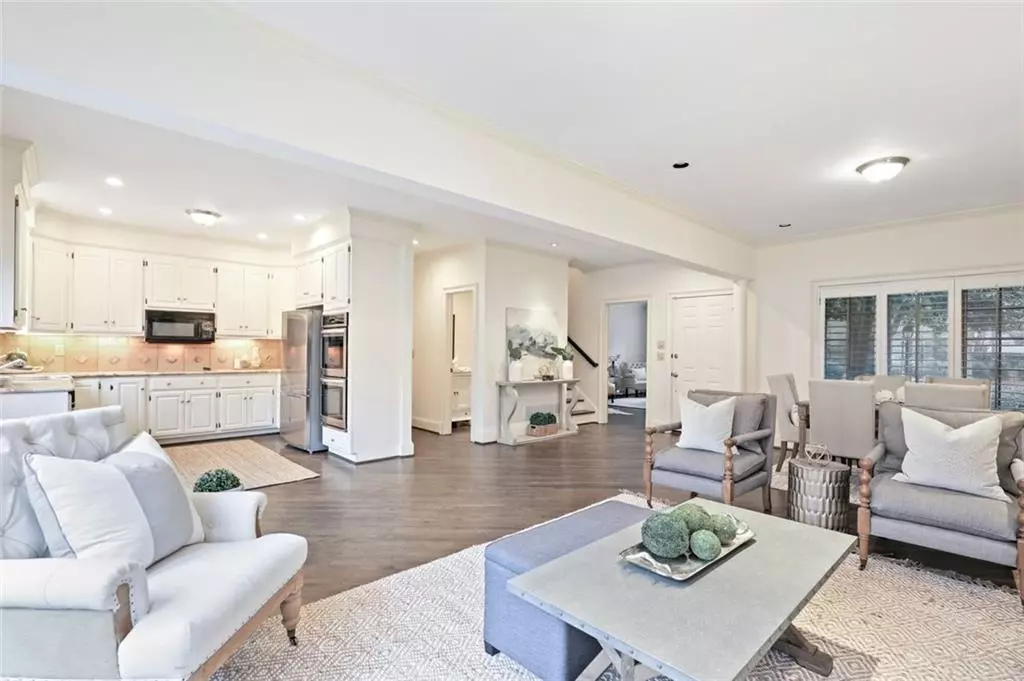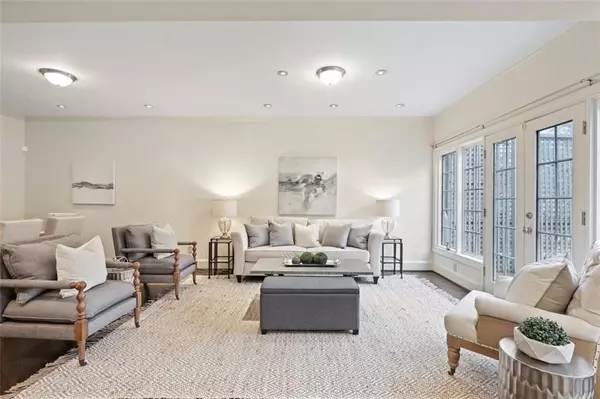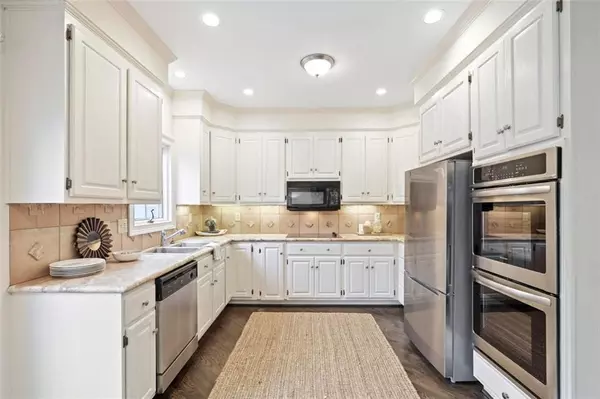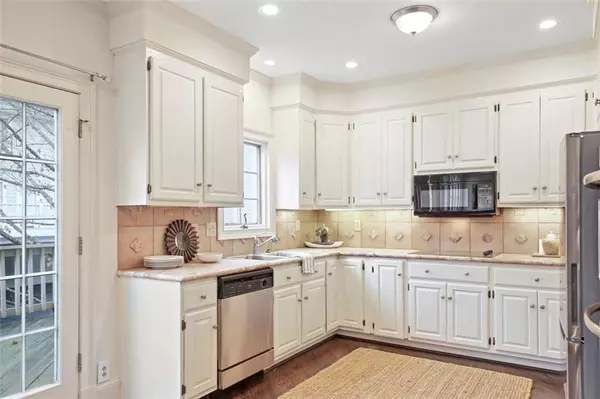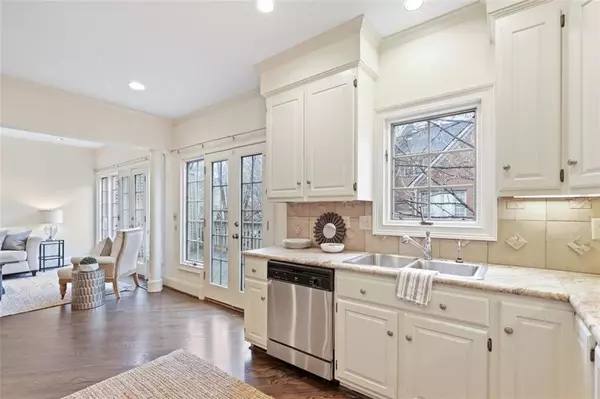$664,450
$685,000
3.0%For more information regarding the value of a property, please contact us for a free consultation.
3 Beds
2.5 Baths
2,130 SqFt
SOLD DATE : 03/30/2022
Key Details
Sold Price $664,450
Property Type Townhouse
Sub Type Townhouse
Listing Status Sold
Purchase Type For Sale
Square Footage 2,130 sqft
Price per Sqft $311
Subdivision Paces West
MLS Listing ID 6992780
Sold Date 03/30/22
Style Townhouse, Traditional
Bedrooms 3
Full Baths 2
Half Baths 1
Construction Status Resale
HOA Fees $700
HOA Y/N Yes
Year Built 1982
Annual Tax Amount $11,145
Tax Year 2020
Lot Size 2,090 Sqft
Acres 0.048
Property Description
This gated brick townhome community is ideally situated for easy access to so much of what Buckhead offers- just steps to Publix, Starbucks, the drugstore, Houston's, Blue Ridge Grill and the hardware store, just to name a few! Access to I-75 is a block away, and private schools and the heart of Buckhead are just minutes away. This classic brick townhome is designed for today's modern lifestyle with its open plan on the main floor and large master suite upstairs. Sunlight floods in through the back wall of windows and French doors leading to the large deck with room for outdoor seating and al fresco dining. The kitchen with new stainless appliances and stone countertops flows seamlessly to the large living and dining area. An additional large room on the main level has a fireplace and is perfect for an office, library, or formal living room. New hardwood floors are throughout the first and second levels and all baths are renovated. The terrace level features a large multi-use room; make it a workout room, kids' playroom, media room, or secluded office area. The spacious 2-car garage also has good room for storage. Home is freshly painted and has new HVAC. This friendly community has a neighborhood pool, ample guest parking, and a dog park!
Location
State GA
County Fulton
Lake Name None
Rooms
Bedroom Description Oversized Master, Other
Other Rooms None
Basement Driveway Access, Finished, Interior Entry
Dining Room Open Concept
Interior
Interior Features Disappearing Attic Stairs, Double Vanity, Entrance Foyer, High Ceilings 9 ft Lower, High Ceilings 9 ft Main, High Ceilings 9 ft Upper, Walk-In Closet(s)
Heating Central, Natural Gas, Zoned
Cooling Central Air, Zoned
Flooring Hardwood
Fireplaces Number 1
Fireplaces Type Gas Log, Keeping Room, Living Room
Window Features Double Pane Windows, Plantation Shutters
Appliance Dishwasher, Disposal, Double Oven, Dryer, Electric Cooktop, Electric Oven, Electric Water Heater
Laundry Laundry Room, Upper Level
Exterior
Exterior Feature Balcony, Private Rear Entry
Parking Features Attached, Garage Door Opener, Drive Under Main Level, Garage Faces Rear
Fence None
Pool None
Community Features Clubhouse, Dog Park, Gated, Homeowners Assoc, Near Shopping, Public Transportation, Restaurant
Utilities Available Cable Available, Electricity Available, Natural Gas Available, Phone Available, Sewer Available, Water Available
Waterfront Description None
View Other
Roof Type Composition
Street Surface Asphalt
Accessibility None
Handicap Access None
Porch Deck
Total Parking Spaces 2
Building
Lot Description Cul-De-Sac
Story Two
Foundation Brick/Mortar
Sewer Public Sewer
Water Public
Architectural Style Townhouse, Traditional
Level or Stories Two
Structure Type Brick Front, Other
New Construction No
Construction Status Resale
Schools
Elementary Schools Jackson - Atlanta
Middle Schools Willis A. Sutton
High Schools North Atlanta
Others
HOA Fee Include Cable TV, Maintenance Structure, Maintenance Grounds, Pest Control, Reserve Fund, Security, Swim/Tennis, Termite, Trash
Senior Community no
Restrictions true
Tax ID 17 019800040812
Ownership Fee Simple
Financing yes
Special Listing Condition None
Read Less Info
Want to know what your home might be worth? Contact us for a FREE valuation!

Our team is ready to help you sell your home for the highest possible price ASAP

Bought with Keller Williams Buckhead
GET MORE INFORMATION
REALTOR®

